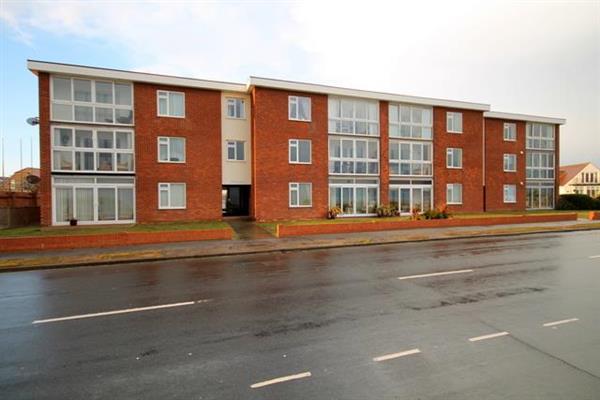 |
| Medusa Court - Holland on Sea | 3 Beds 1 Bath 1 Recep |
|
|
| Local map Aerial view Slide show Email a friend |
|
Full Description
UNINTERRUPTED SEA VIEWS from this impressive and spacious purpose built three bedroom seafront apartment, is offered in immaculate condition throughout and boasts uninterrupted sea views from various rooms. The property enjoys a sought after Holland on Sea position and benefits from a 16' lounge/diner, 11'9 modern fitted kitchen, enclosed balcony, gas central heating, garage en-bloc and allocated parking space. (reference: 040318) |
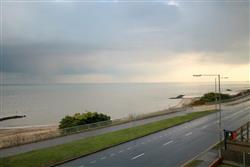 |
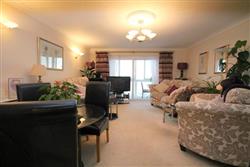 |
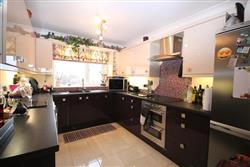 |
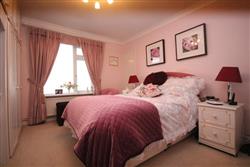 |
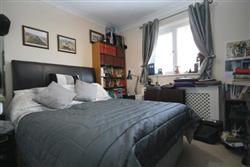 |
 |
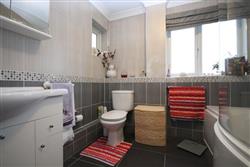 |
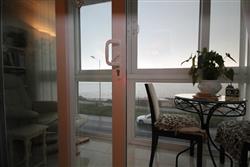 |
Communal entrance door with security intercom system leading to:- |
COMMUNAL ENTRANCE HALL Further door to rear, stairs to second floor, personal entrance door to:- |
ENTRANCE PORCH Further door to:- |
HALLWAY Radiator with cover, built-in cloak cupboard. |
LOUNGE/DINER 16' x 13'9 (4.88m x 4.19m) Two wall lights, radiator with cover, double glazed sliding doors to ENCLOSED BALCONY, further double glazed sliding doors to front providing uninterrupted seaviews, archway through to:- |
KITCHEN 11'9 x 8'9 (3.58m x 2.67m) Modern fitted comprising single drainer sink unit set in rolled edge work surfaces with a full range of base and eye level units, tiled flooring, heated towel rail, built-in double oven, hob and extractor hood above, integrated dishwasher, fridge/freezer space, kickboard heater, built-in larder, double glazed window to rear. |
BEDROOM ONE 12'6 x 11'4 (3.81m x 3.45m) Full range of fitted wardrobes with central dressing unit, further built-in storage cupboard, radiator, double glazed window to front. |
BEDROOM TWO 9'9 x 9'7 (2.97m x 2.92m) Radiator with cover, double built-in wardrobe, double glazed window to rear. |
BEDROOM THREE 8'8 x 7'10 (2.64m x 2.39m) Radiator, fitted wardrobes and drawers, further built-in cupboard, double glazed window to front. |
BATHROOM New suite comprising panel enclosed bath with plumbed in waterfall shower above, vanity wash hand basin with cupboard, low level w.c., heated towel rail, airing cupboard, fully tiled walls, double glazed window to side and rear. |
OUTSIDE The property benefits from having garage with up and over door in addition to an allocated parking space, communal gardens are laid to lawn with enclosed drying area. |
AGENTS NOTE We have been advised by the seller that the property benefits from a 95 year lease and an approx. £800 per annum service charge which includes buildings insurance and ground rent. |
Floor plans
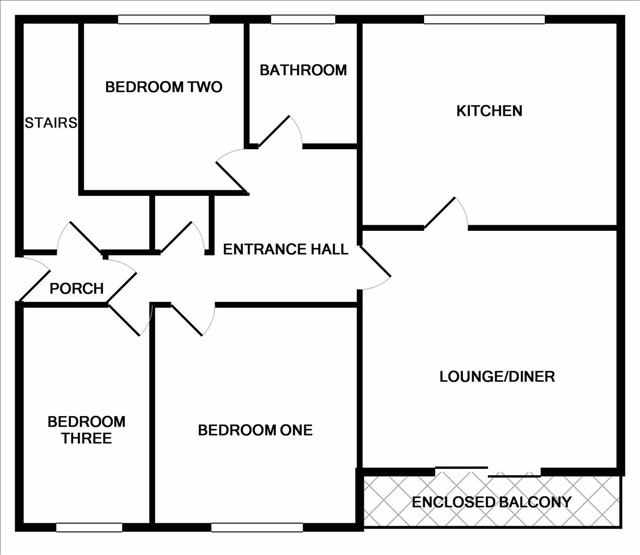 |
