
|
Kitchen 2.73m (8' 11") x 4.07m (13' 4")
A great sized kitchen with front elevations onto the close. The kitchen has a fix of wood units base and wall. A free standing oven and gas hob with over head extractor fan. There is a sink unit and mixer tap. There is space for two appliances under counter. The work top is a laminate black with a cream tiled brick effect splashback to finish off. There is laminate flooring. Bayonet light fitting and a radiator to warm the room in. The is a lot of natural light through the double glazed upvc window. The added bonus to this room is that its big enough to have a bistro table and chairs. The room also benefits from additional storage under the stairs which is a bonus in any home. Part wallpapered.
|
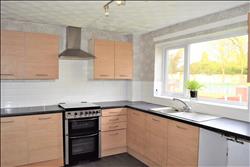
|
|
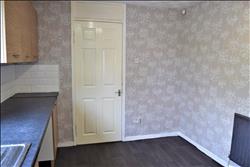
|
|
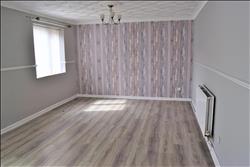
|
Lounge/Diner 3.46m (11' 4") x 6.06m (19' 11")
This spacious family room can be used as a very large lounge or could be split up into two parts for living and dining. This room is warmed with a radiator and gives light through a sliding door which leads to paved garden area and a upvc double glazed window. Neutrally decorated with laminate flooring.
|
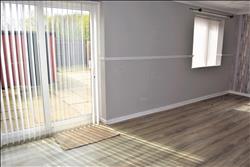
|
|

|
|
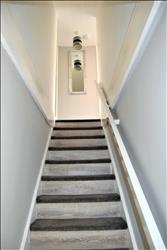
|
|

|
Master Bedroom 4.47m (14' 8") x 3.30m (10' 10")
A large double bedroom with rear elevation of the property. Warmed with gas central heating. Laminate flooring. Spacious room which offers up options for built in wardrobes whist retaining a really good sized bedroom still. Bayonet light fitting. Part wallpapered.
|
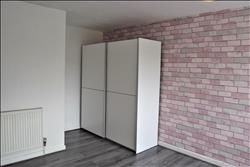
|
|

|
|
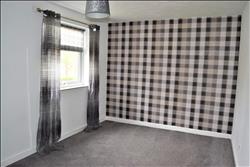
|
Bedroom 2 4.47m (14' 8") x 3.30m (10' 10")
Second spacious bedroom with front elevations of the property. Carpeted and part wallpapered. Warmed with gas central heating. Bayonet light fitting.
|
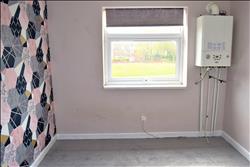
|
Third single bedroom with rear elevations of the property. Carpeted and part wallpapered. Warmed with gas central heating. Bayonet light fitting. The boiler is located in this room.
|

|
|
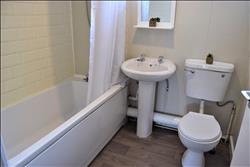
|
Bathroom
A nice sized bathroom. Cream brick effect tiled walls on splash back of bath and shower. Electric shower over bath with material shower screen. Wc and sink. Laminate flooring.
|

|
|

|
Garden
A good sized rear garden which is paved. Fenced around with gates to the rear for parking should you wish to drive you vehicle in the back. Garage space which is idea for additional storage. This space is private and not overlooked to the rear of the property and would make a welcome addition in the summer months.
|

|
|

|
|
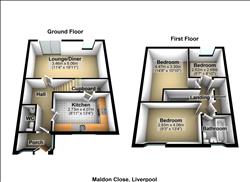
|
|




















