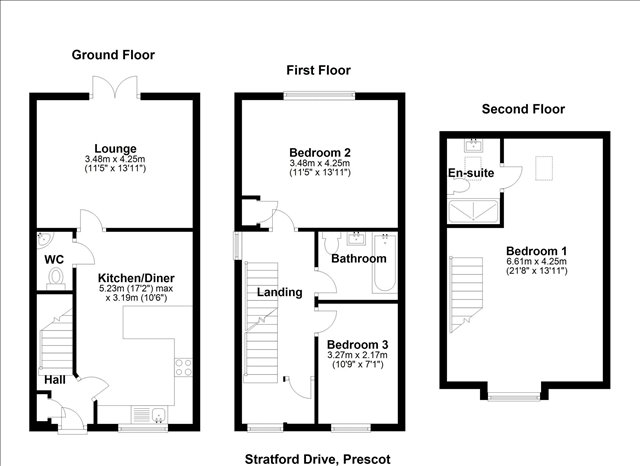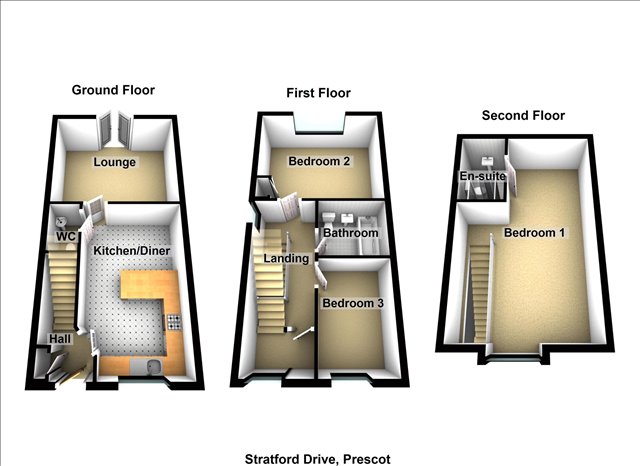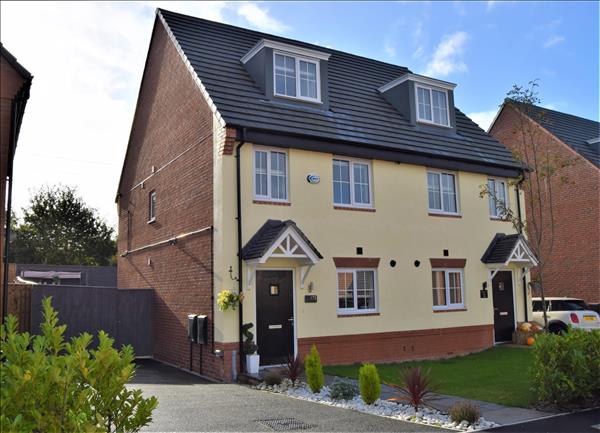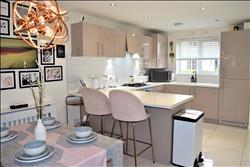
|
Kitchen/Diner 5.23m (17' 2") x 3.19m (10' 6")
A wonderful space which is open plan for kitchen and dining. The kitchen is a range of wall and base units in blush gloss pink. Integrated fridge/freezer, integrated washing machine and integrated dishwasher. The current vendors have added a modern brick effect white splash back. Glass hob splashback to hob. Gas hob and integrated oven. Under counter lights give a lovely light onto the work tops which gives a great effect on the evening. The kitchen offers up a breakfast bar and space for a table and chairs. Warmed with double radiator. The kitchen is also lit with spotlights. There is a storage cupboard with panel doors which is an ideal additional space for pantry food. Cream tiled flooring. White walls.
|
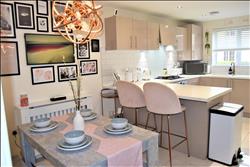
|
|
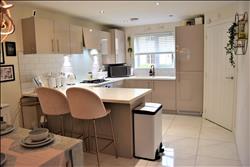
|
|
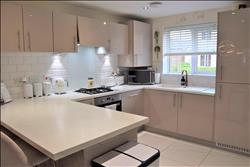
|
|
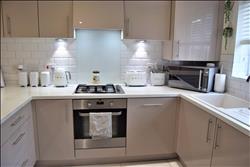
|
|
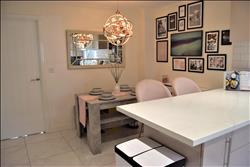
|
|
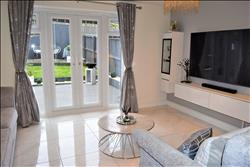
|
Lounge 3.48m (11' 5") x 4.25m (13' 11")
A lovely cosy lounge room. Cream gloss tiled flooring. Superb views through the french doors into a beautifully landscaped garden area. Part wallpapered and part painted. Warmed with a double radiator.
|
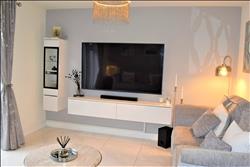
|
|
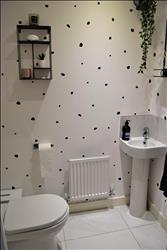
|
Downstairs WC
Cream tiled flooring. Modern feature wallpaper. Toilet and sink unit.
|
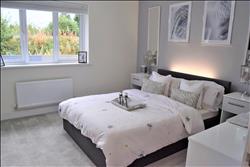
|
Bedroom 2 3.48m (11' 5") x 4.25m (13' 11")
A large second bedroom. Grey carpets with rear elevation view. Neutrally decorated room. Really spacious double which comfortably holds a double bed, wardrobes and dressing table and still offers plenty of walk around space. Like all of this house the standard of finish is so high.
|
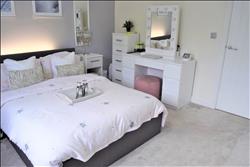
|
|
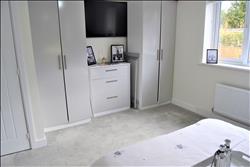
|
|
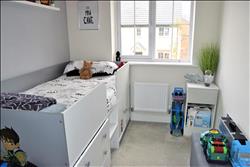
|
Bedroom 3 3.27m (10' 9") x 2.17m (7' 1")
This is the smallest bedroom in the property but it is still offering great space. Neutrally decorated with front elevation view. Warmed with a smaller single radiator.
|
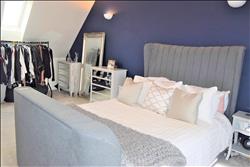
|
Master Bedroom 6.61m (21' 8") x 4.25m (13' 11")
A large master bedroom with velux window and window allowing natural light to flow through. This room is grey carpeted and has added feature wall lights and added bonus of an en- suit bathroom. Warmed with a double radiator.
|
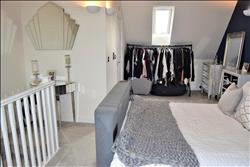
|
|
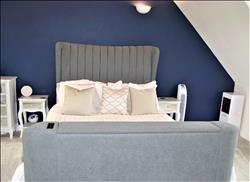
|
|
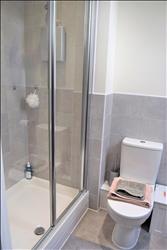
|
Ensuit
enclosed shower unit with electric shower. Grey splashback tiles which continues around half of the bathroom. WC and Sink Unit and velux window to allow light through.
|
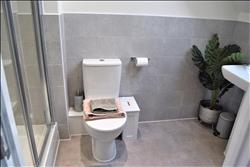
|
|
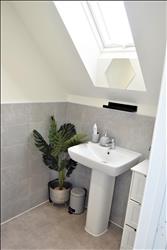
|
|
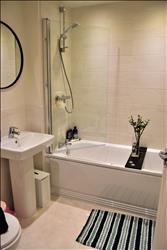
|
Family Bathroom
Tiled cream flooring with part tiled cream walls. Plumbed shower with glass shower screen. Spacious family bathroom with wc and sink unit. Modern and bright space.
|
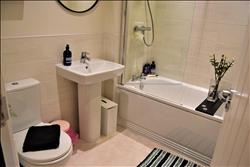
|
|
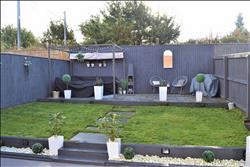
|
Garden
A real show stopped space. This garden has been fully landscaped and even has the added bonus of having decking area to the front of the house and paved sitting area to the back of the garden. Completely private with no houses intruding on your space to the rear. Part grassed. Small stoned borders also for a really maintenance free garden. The garden is completely fenced in but has been fenced at the side to allow for storage that really does nt alter the aesthetic of the garden space.
|
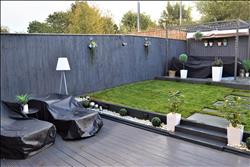
|
|
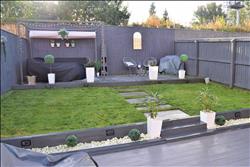
|
|
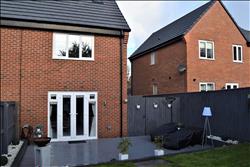
|
|
