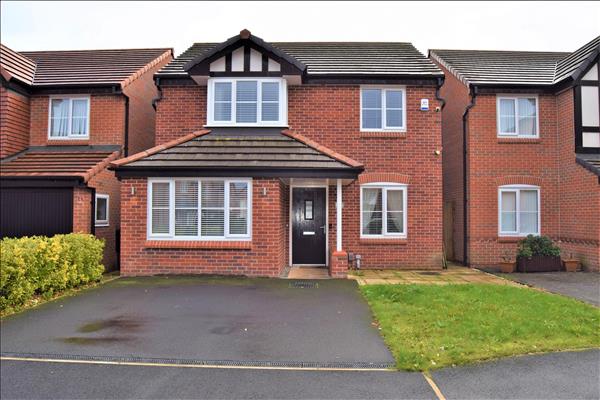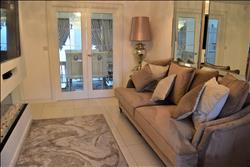
|
Lounge 4.78m (15' 8") x 2.84m (9' 4")
Cream tiled flooring with feature electric fire and wall mounted space for television. An immaculate room which is the front elevation of the property. White walls and glass double doors leading to kitchen and dinning space. Beautifully decorated and warmed with double radiator. Upvc window.
|
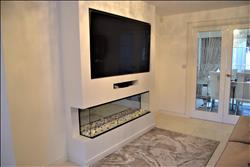
|
|
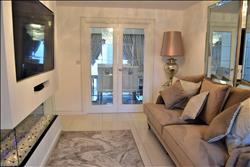
|
|
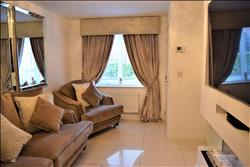
|
|
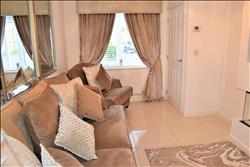
|
|
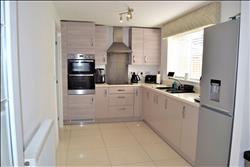
|
Kitchen/Diner 2.41m (7' 11") x 6.68m (21' 11")
A great space to the rear of the property which is the length of the property. This stylish room is both spacious and practical for family life. Tiled cream flooring continued in this room with taupe mix of base and wall units. Double oven offers versatility in cooking in this family kitchen. Electric hob with splash back and over head extractor fan. Cream laminate work top. A good sized window allows plenty of light through to this room. Space for free standing fridge/freezer. Warmed with radiator.
|
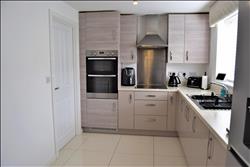
|
|
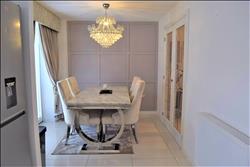
|
Dining Room
A good sized room and space which can hold 6 seater table and chairs. White painted walls with panelling wood wall. French doors out to the garden area.
|
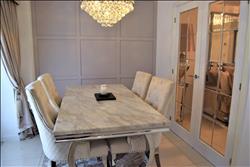
|
|
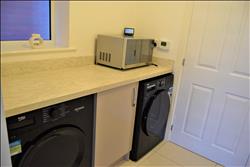
|
Utilty Room
Cream tiled flooring. Under counter plumbing for washing machine and space for a dryer. Finished with a cream laminate work top and ample space for additional appliances on top.
|
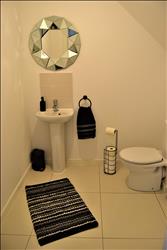
|
Downstairs WC
Tiled cream flooring. Toilet and sink. Ideal space for additional household items and storage.
|
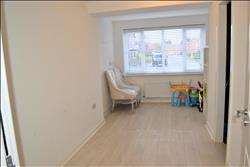
|
Lounge 2 4.92m (16' 2") x 2.55m (8' 4")
A great space which could be used as a separate living space or toy room/office. Laminate flooring with white walls. Warmed with gas central heating.
|
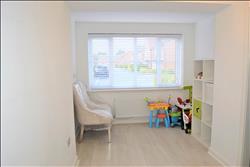
|
|
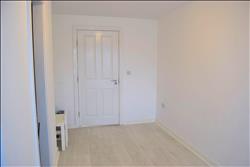
|
|
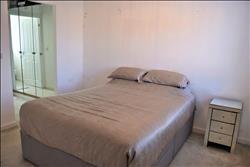
|
Master bedroom 3.35m (11' 0") x 3.72m (12' 2")
A great sized double master bedroom. Cream carpets under foot with white walls. The master bedroom has plenty of space. This room has a walk in wardrobe and ample storage space. The bedroom also has an en suit bathroom. Front elevation of the home.
|
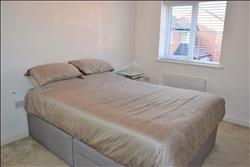
|
|
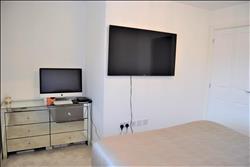
|
|
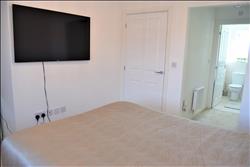
|
|
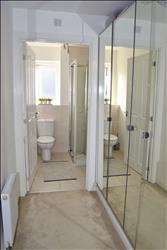
|
|
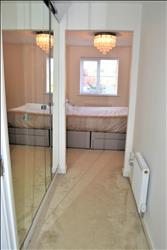
|
|
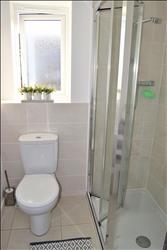
|
En Suit
A light en suit with shower cubicle and toilet and sink. Cream tiled flooring and walls in part.
|
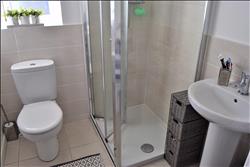
|
|
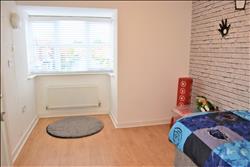
|
Bedroom 2 3.32m (10' 11") x 2.63m (8' 8")
A great sized second bedroom to the front elevation of the property. White walls with a feature wallpaper. Laminate flooring and warmed with radiator.
|
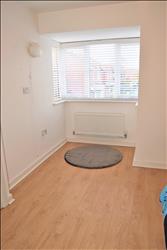
|
|
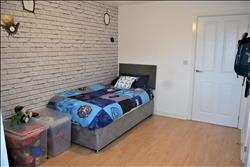
|
|
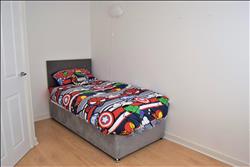
|
Bedroom 3 3.87m (12' 8") x 2.68m (8' 10")
A great sized quirky third bedroom offering great space. Laminate flooring and white walls.
|
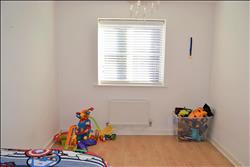
|
|
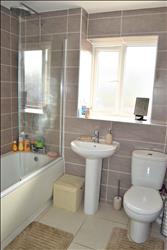
|
Bathroom
A light bathroom space with cream floor tiles and wall to ceiling grey tiles. Bath with overhead plumbed shower. Sink unit. Warmed with central heating. A modern family bathroom.
|
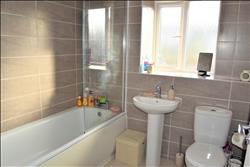
|
|
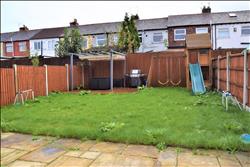
|
Garden
A large garden which is part fenced and part grassed with decking area to the rear for family entertaining. Ideal large space for family and ready to be enjoyed. The property also offers a large flagged area for summer furniture.
|
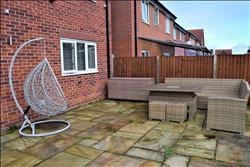
|
|
