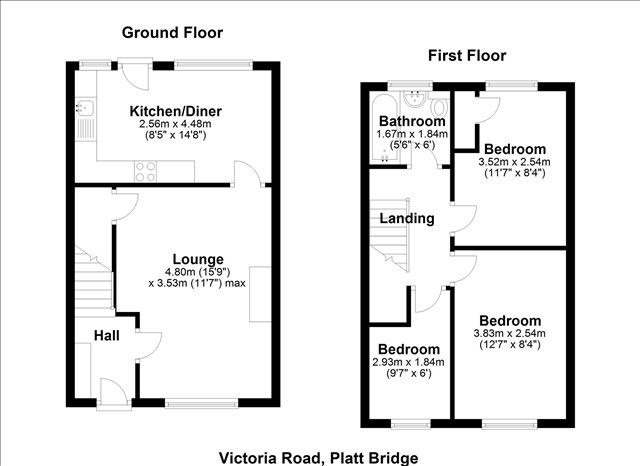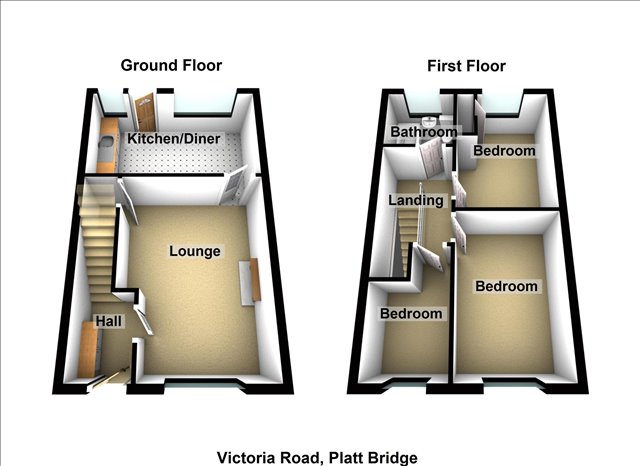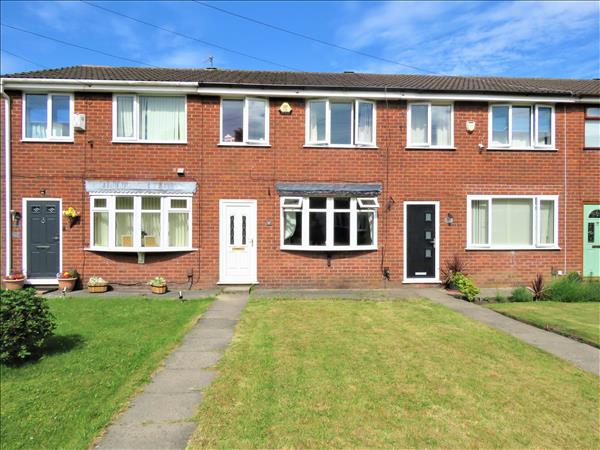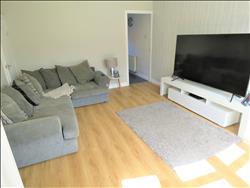
|
Lounge 4.80m (15' 9") x 3.53m (11' 7")
A beautiful bright front elevation living room. Offers plenty of space. Neutrally painted walls with a laminate flooring. Upvc Double glazed windows allow the light to flood into this room. Large double radiator. Bayonet light fitting.
|
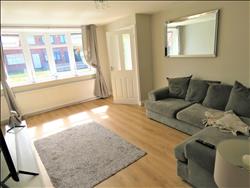
|
|
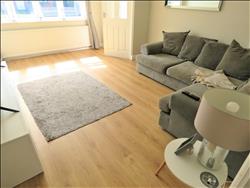
|
|
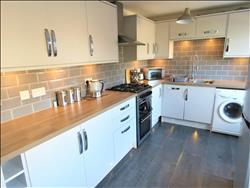
|
Kitchen/Diner 2.56m (8' 5") x 4.48m (14' 8")
A spacious modern kitchen/Diner. Rear access through to the garden through a UPVC back door and a large double glazed upvc window in the dinning section with views onto the rear garden area. Mix of wall and base units in white gloss. With railway tiled splashback and feature lighting to accentuate the modern kitchen. Free standing oven/grill and gas burner hob. Space plumbed for washing machine and space for free standing fridge/freezer. Overhead silver extractor fan. Sink unit with modern spray mixer tap in holder. Wood chop board square edge laminate work top. This kitchen is spacious enough for table and chairs for family dinning. Lino flooring in grey colour.
|
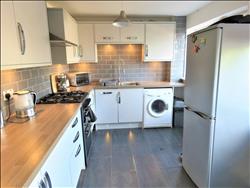
|
|
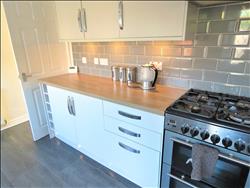
|
|
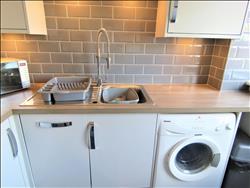
|
|
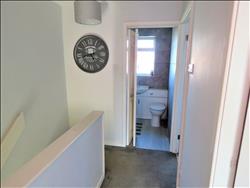
|
|
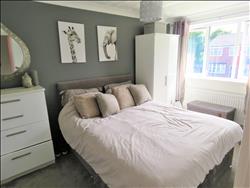
|
Master Bedroom 3.52m (11' 7") x 2.54m (8' 4")
A good sized master bedroom. Offered with neutrally painted walls and grey carpet which flows throughout this floor. Adequate space for king size bed and furniture. Bayonet light fitting. Front elevation of the property. Double radiator and upvc double glazed windows.
|
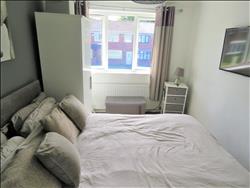
|
|
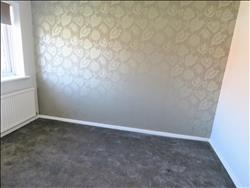
|
Bedroom 2 3.52m (11' 7") x 2.54m (8' 4")
A good sized second double bedroom. Grey carpet flooring and white walls with feature wallpaper. Warmed with a double radiator and rear views onto the garden area. Upvc double glazed windows.
|
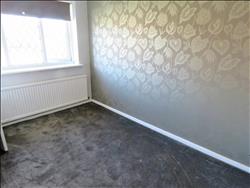
|
|
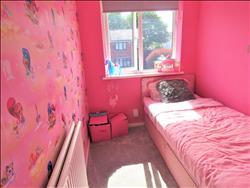
|
Bedroom 3 2.93m (9' 7") x 1.84m (6' 0")
A good sized single bedroom. Grey carpets. Wallpapered and painted walls. Front elevation of the property. Upvc double glazed windows. Double radiator. Bayonet light fitting.
|
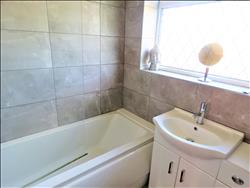
|
Bathroom 1.67m (5' 6") x 1.84m (6' 0")
Wowweee what a lovely bathroom. Stylish floor to ceiling grey tiles with stunning waterfall shower which is plumbed into the central heating. Sink in vanity unit in white with under sink storage. Built in white toilet. large upvc double glazed frosted glass window and located at the rear of the property. Good sized bath. Lino grey flooring to match.
|
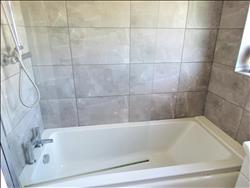
|
|
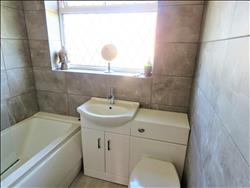
|
|
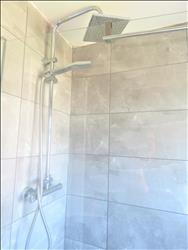
|
|
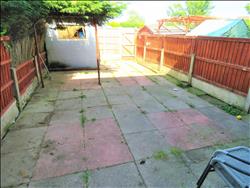
|
A good size paved garden area. Low maintenance and fenced around. Access can be through the back of the property to the off road parking.
|
