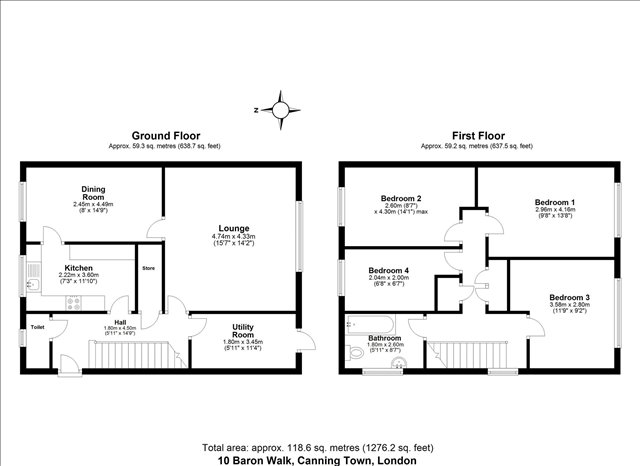| Baron Walk - London | 4 Beds 1 Bath 2 Receps |
|
| Local map Aerial view Street view Slide show Email a friend |
|
Full Description
*** A GOOD SIZED FOUR BEDROOM END TERRACED PROPERTY IN POPULAR AREA OF CANNING TOWN** Sidney and Co are pleased to bring to the sale market a good sized 4-bedroom end terraced property in the high demanding area of Canning Town. The property offers its new purchasers the imagination to transform the home and put a stamp on this property. The property boasts 4 bedrooms, 2 reception rooms, bathroom and utility with the added bonus of outdoor space to the rear of the property. With plenty of square footage this home is not to missed. The property has a good sized garden space which is private to the rear. The property is warmed with gas central heating throughout and also has double glazed upvc windows. The property is conveniently positioned for Canning Town Jubilee/Dlr Station (zone 2) with links to Canary Wharf and the City which can be accessed in 5 minutes and 35 minutes respectively and Star Land DLR Station. City Airport and the Excel Centre with its bars and restaurants are also close by. There is also the Emirates cable car providing easy access to the O2 Arena and direct access to the A406 with links to the M25/M11/A12 and the A13 which leads directly to the Dartford Tunnel with Lakeside and Bluewater Shopping Retail Parks or The Blackwall Tunnel/The City. direct links via rail to Westfield shopping centre. (reference: SID1000782) |
Floor plans
 |
Energy Efficiency












