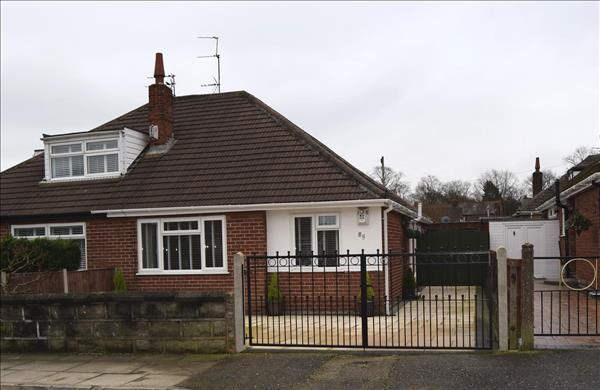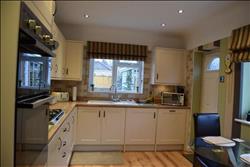
|
Kitchen 4.84m (15' 11") x 2.86m (9' 5")
A large sized kitchen with space for four seater dining room table and chairs. The kitchen is a cream shaker style with butchers block worktop. The kitchen has plenty of work top space for any budding cooks. It offers a range of base and wall units with plenty of storage space. The dishwasher and washing machine are integrated and fridge/ freezer is offered in a tall larder unit as integrated appliances. There is a double oven with 5 burner gas hob. Behind the hob is a black glass splashback with overhead silver extractor fan. The kitchen has been part tiled and part decorated. There are spotlights which light up the room. A double radiator. The kitchen has a rear elevation double glazed unit and side elevation double glazed window. This allows an abundance of natural light through the property. There is access through the back door to the rear garden. For extra storage there is an additional larder unit. The Valiant boiler is housed in another separate larder unit. The flooring is laminate which flow throughout the property.
|
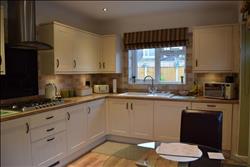
|
|
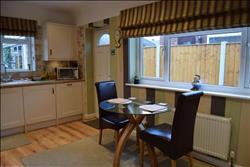
|
|
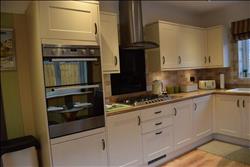
|
|
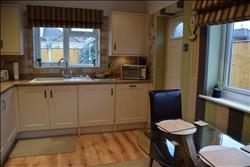
|
|
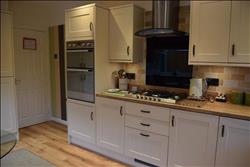
|
|
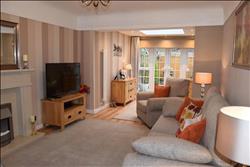
|
Lounge 7.77m (25' 6") x 3.36m (11' 0")
A large living area leading to extended dining area. This room as neutrally been decorated with wallpaper. The room is very light. The extension benefits from natural light which comes through french doors and a beautiful lantern roof. There are two window openers either side of the french doors. Laminate flooring continues through this room. There is a bayonet light fitting with spotlights in the extension area are the lantern roof. Electric fire with feature cream surround. The room is warmed with a trendy tall white radiator and a double radiator. An exceptional space.
|
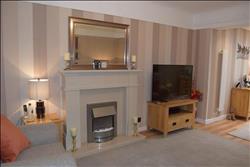
|
|
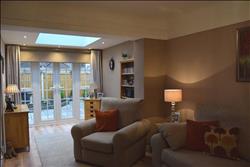
|
|
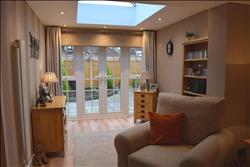
|
|
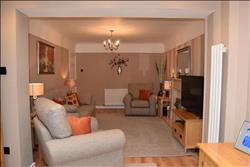
|
|
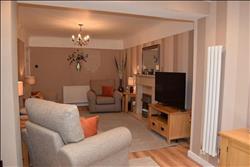
|
|
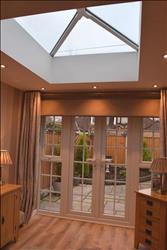
|
|
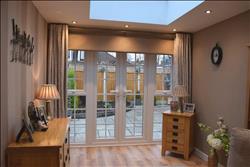
|
|
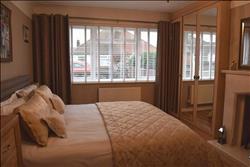
|
|
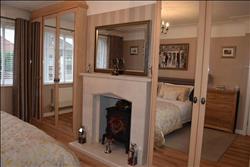
|
Master Bedroom 4.95m (16' 3") x 3.66m (12' 0")
A large master bedroom with front elevation. Double glazed windows. Double radiator. Built in mirrored wardrobes which give a perfect "him and hers" space. There is a log burner with decorative surround. Decorated neutrally with wallpaper. The floor continues in this room which has flowed through the whole house. Bayonet light fitting with shade.
|
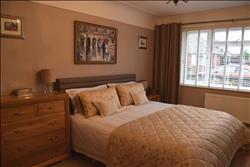
|
|
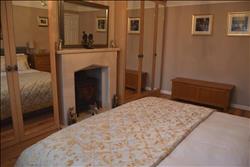
|
|
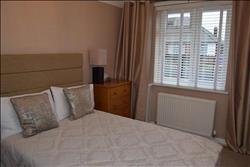
|
A double bedroom with front elevation. Double glazed windows. Double radiator. The floor continues in this room which has flowed through the whole house. Bayonet light fitting with shade. Neutrally decorated wallpapered walls.
|
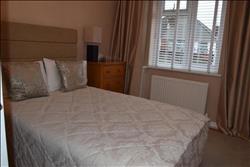
|
|
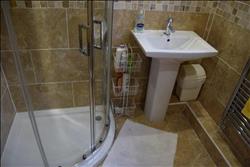
|
Bathroom
Fully tiled floor to ceiling beige tiles with pattern design border. Large free-standing shower unit with electric shower. This has double sliding glass door. WC and white sink unit. Side elevation frosted glass window. Plumbed towel rail.
|
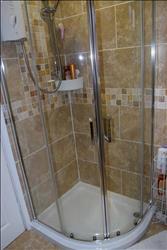
|
|
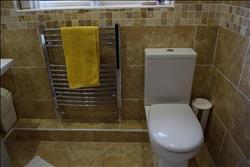
|
|
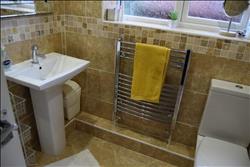
|
|
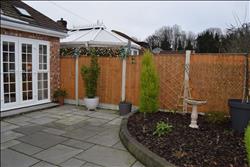
|
Garden
A landscaped south facing garden. Indian flags with planting area to the rear of garden. Side garage suitable for car or additional storage space. Ideal space for summer months. Maintenance free and immaculate condition. To the front of the house the garden is part paved with a small corner border. This space is ideal for additional car spaces.
|
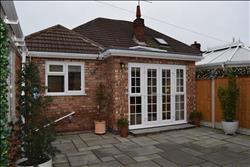
|
|
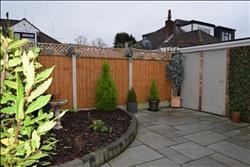
|
|
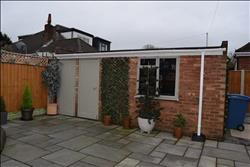
|
|
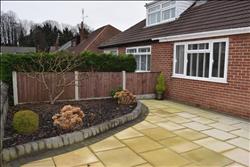
|
|
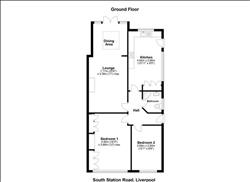
|
|
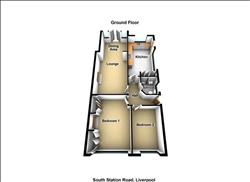
|
|
