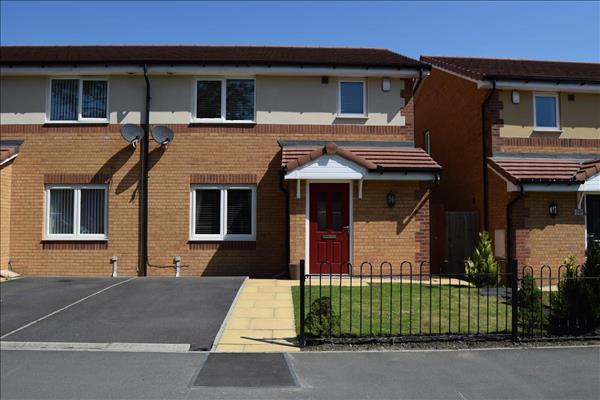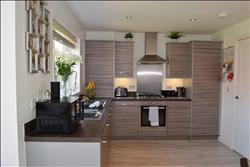
|
Kitchen/Diner/ Lounge Space 4.96m (16' 3") x 5.88m (19' 3")
WOWEE !!! A beautifully presented large kitchen with a mix of base and wall units. The kitchen offers integrated appliances which include a dishwasher, washing machine, oven, fridge freezer and four burner ring gas hob. The boiler in tidily stored away in a wall unit. The kitchen is brown pattern design with a laminate wood look worktop which has been used as an up stand around the kitchen also. There is a silver extractor fan with silver stainless steel splash back. UPVC Double glazed window allows an abundance of light through the kitchen and into hall area. This window looks out to the garden area. There is a silver sink with drainer and mixer hot and cold tap. White walls with laminate flooring which continues through kitchen, dining and living space. The kitchen it lit with spotlights. The dining space offers so much space for a large table and chairs. This has rear views out through french doors to the garden area. The property was built with a small extension which allows additional space for a small sitting area within this room. The open plan feel is on trend with the modern living of many people. The house really allows you to cook, dine and socialise within one part of the house, whilst keep the lounge area free. The room is flooded with light which comes in through the two skylights positioned within the snug area and french doors. The room is warmed with a double radiator.
|
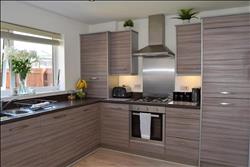
|
|
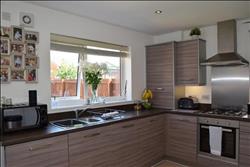
|
|
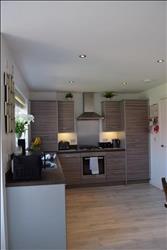
|
|

|
|

|
|
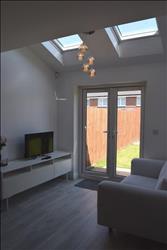
|
|

|
|

|
Lounge 5.19m (17' 0") x 3.63m (11' 11")
The lounge is positioned at the front elevation of the property. Neutrally decorated with grey patterned wallpaper on main wall. The laminate flooring from kitchen/diner is continued through the hallway of this property and into the main lounge area also. A Upvc double glazed window looks out to front elevation. The room is warmed with double radiator. One bayonet light fitting. There is ample space for two three seater couches and tv unit and side table; and still allows plenty of space.
|
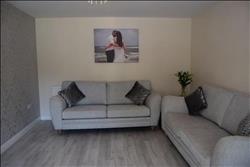
|
|

|
|

|
|

|
|

|
|
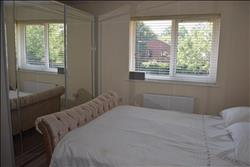
|
Master Bedroom 3.46m (11' 4") x 3.65m (12' 0")
A good sized double bedroom. Front elevation of the property. UPVC double glazed window. Double radiator. This room has been neutrally decorated. The room have built in glass panelled sliding door wardrobes, providing plenty of storage for clothing. The bedroom has oatmeal coloured carpet which continues through the whole of the upstairs. A great bonus for this room is that there is an additional bathroom ensuite. The bedroom also had additional space for a dressing table.
|

|
|

|
|
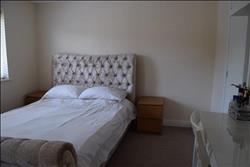
|
|

|
Ensuite Bathroom
A nice sized ensuite with WC, sink unit and shower cubicle with shower. The flooring is a brown linoleum. Magnolia walls. White pattern split tile which has been used as a splash back to sink unit and also in shower cubicle. Silver plumbed shower unit. Small radiator.
|

|
|

|
|
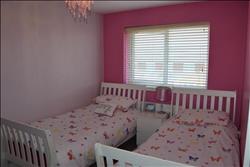
|
Bedroom 2 3.69m (12' 1") x 2.50m (8' 2")
A good sized second bedroom which could hold a double bed. Rear elevation of the property. Upvc double glazed window. Oatmeal carpet. Bayonet light fitting and double radiator.
|
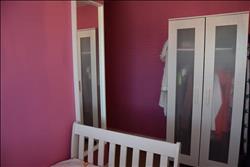
|
|

|
|

|
Bedroom 3 2.60m (8' 6") x 3.28m (10' 9")
A good sized third bedroom which could hold a double bed. Rear elevation of the property. Upvc double glazed window. Oatmeal carpet. Bayonet light fitting and double radiator. There is not a box room in site. Spacious third bedroom.
|
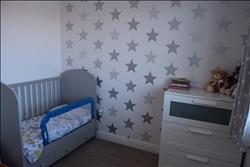
|
|
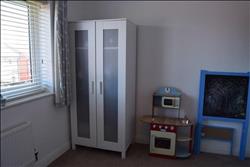
|
|

|
Bathroom
A good sized family bathroom position to the front elevation of the property. Single frosted glass Upvc unit. The bathroom has part magnolia walls and part white tiled walls around bath unit and sink unit. There is a white wc and sink basin. The flooring is brown linoleum.
|

|
|

|
Garden
A really good sized garden is found to the rear of the property. Fence panels enclose garden with side access for bins to front of the property. The garden is mostly laid to lawn with a small step out patio from the house and a paved patio area at the rear of the garden. There is plenty of space for a relaxed adult area and room for the children.
|

|
|
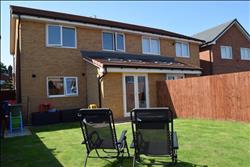
|
|
