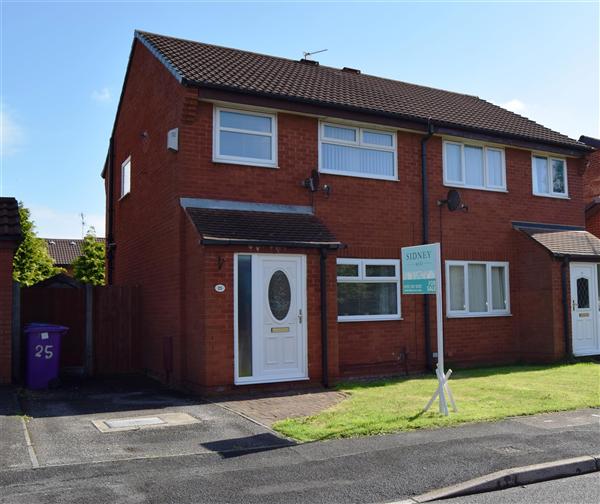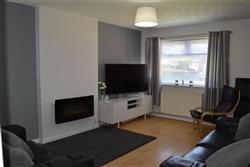
|
Lounge 4.72m (15' 6") x 4.45m (14' 7")
Laminate wood look flooring, Neutrally decorated throughout. New electric fire with lighting settings for evening warmth and decoration. Front aspect room warmed with one double radiator. Upvc double glazed window looking out to front grassed lawn. Stairs are located in the room.
|
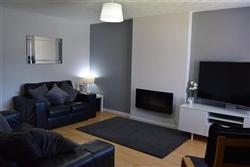
|
|
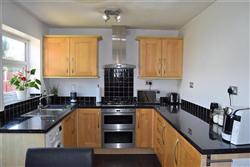
|
Kitchen / Diner 2.63m (8' 8") x 4.45m (14' 7")
Wooden kitchen which includes double oven and four burner gas hob, under counter integrated fridge and freezer. Tiled grey flooring, black laminate work top with black tiled splash back. Two UPVC double glazed window units with lovely views onto private garden. UPVC door leading out into garden area. There is plenty of natural light flowing through to both the kitchen/diner and living area.
|
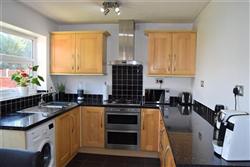
|
|
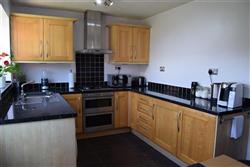
|
|
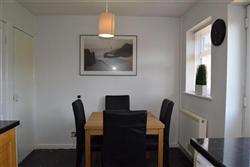
|
Dining Room
Forms part of the kitchen area with plenty of room for a table and four chairs. Double radiator and window looking to rear garden. A pantry cupboard can also be found which would make ideal storage for house essentials.
|
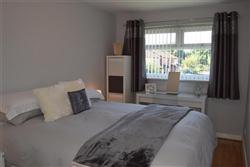
|
Bedroom - Master 4.26m (14' 0") x 2.53m (8' 4")
Laminate flooring, front aspect view of the house. A good sized double room. Warmed with a double radiator. Tastefully decorated.
|
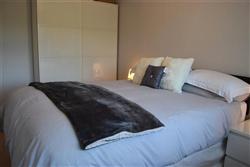
|
|
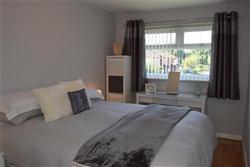
|
|
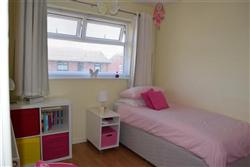
|
Bedroom 2 3.10m (10' 2") x 2.53m (8' 4")
Laminate flooring. A double bedroom , double glazed UPVC window looking out to the rear of the property. Room is warmed with one radiator.
|
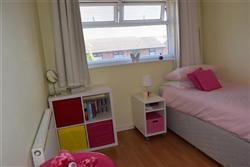
|
|
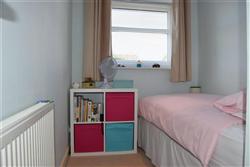
|
Bedroom 3 3.14m (10' 4") x 1.82m (6' 0")
Carpeted flooring, built in storage cupboard, front aspect views. Room is warmed with radiator.
|
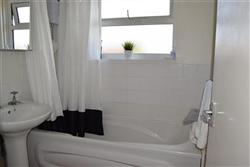
|
Bathroom
Laminate flooring throughout. Features a three piece suite in white, panelled bath with a mains overhead shower unit. Part tiled elevations. Room is warmed with one radiator.
|
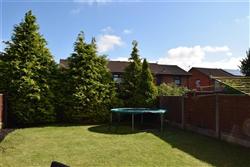
|
Garden
Completely mature private garden with great sunlight. Not overlooked and ideal for family life. Plenty of space with a paved patio area looking onto a large grass area. To the side elevation of the house there is room to house a shed without losing the look of the garden.
|
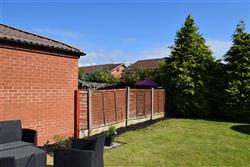
|
|
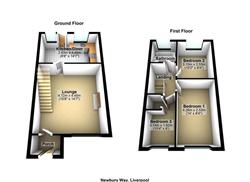
|
|
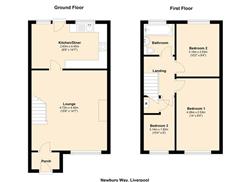
|
|
