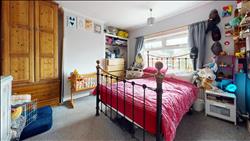|
Collins Road - Bamber Bridge
|
3 Beds 1 Bath 1 Recep
|
- Three good sized bedrooms
- Landscaped driveway offering off road parking for several cars
- Large Garden
- Utility room/outer porch
- Spacious Family Home
- EPC Rating D; Council Tax Band B
Offers over
£175,000
|
|
|
Video Tour Local map Aerial view
Slide show
Email a friend
|
|
|
Full Description
Stonehouse Homes are delighted to offer this traditional semi detached house family home in the heart of Bamber Bridge which will be a perfect buy for Investors or First Time Buyers. The property is close to local amenities, transport links, local schools and Preston City Centre. The spacious accommodation briefly comprises of entrance hallway, lounge, kitchen/diner, downstairs WC, three bedrooms and family bathroom. To the outside of the property there is a white stone flagged driveway to the front offering off road parking for several vehicles. To the rear of the property there is an easy maintenance garden which is mainly paved with planted borders and rear gated access, single detached garage with power & access to the back area. The property benefits from gas central heating and double glazing and must be viewed to appreciate. Call today for more details on approximate rental income. EPC D, Council Tax Band B (reference: SHS1001399)
|
 |
 |
Lounge 3.89m (12' 9") x 3.58m (11' 9")
Double glazed window to the front aspect, laminate flooring, feature electric fire, ceiling light point, central heating radiator and cupboard housing the meters.
|
Kitchen Diner 2.80m (9' 2") x 4.92m (16' 2")
Range of wall and base units with contrasting work surface, part tiled elevations to complement, vinyl flooring, single sink drainer unit, fitted oven, gas hob with extractor over, space for dishwasher, double glazed window to the rear, central heating radiator, feature ceiling light point and door leading to the rear porch with power, space for washing machine.
|
Downstairs WC
Tiled flooring, double-glazed window, sink, WC.
|
Bedroom 1 3.58m (11' 9") x 3.58m (11' 9")
Double glazed window, ceiling light point, central heating radiator, carpeted.
|
Bedroom 3 2.54m (8' 4") x 2.18m (7' 2")
Double glazed window, ceiling light point, central heating radiator, carpeted.
|
Family Bathroom
Three piece suite comprising of low level WC, pedestal hand wash basin, panelled bath with shower over, part tiled elevations to complement, central heating radiator, ceiling light point and double glazed frosted window to the side elevation.
|
Bedroom 2 3.35m (11' 0") x 2.79m (9' 2")
Double glazed window, ceiling light point, central heating radiator and storage cupboard housing the boiler, carpeted.
|
Rear Garden
To the rear of the property is a easy maintenance garden which is mainly paved with planted borders and rear gated access, single garage with power, access to the back area.
|
Floor plans
Energy Efficiency
|
Disclaimer
These particulars are intended to give a fair description of the property but their accuracy cannot be guaranteed, and they do not constitute an offer of contract. Intending purchasers must rely on their own inspection of the property. None of the above appliances/services have been tested by ourselves. We recommend purchasers arrange for a qualified person to check all appliances/services before legal commitment.
|
Share


|
|














