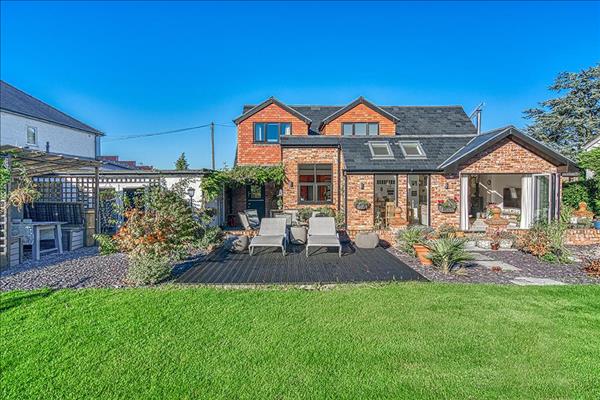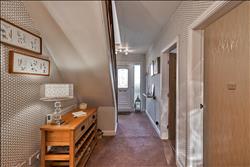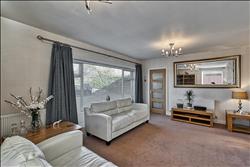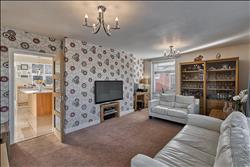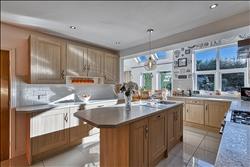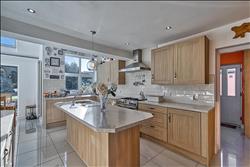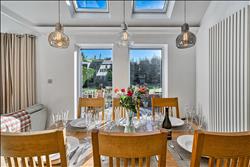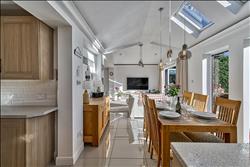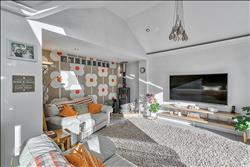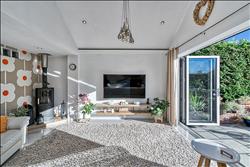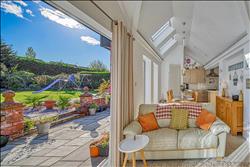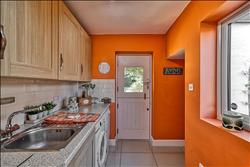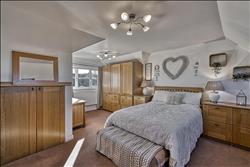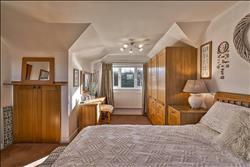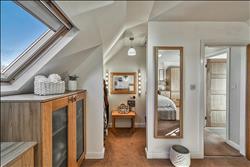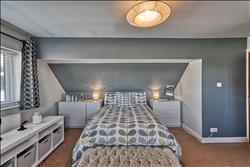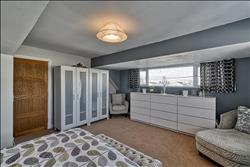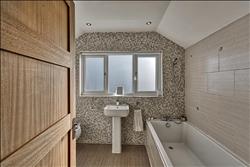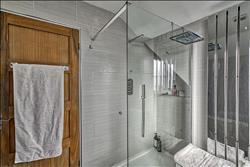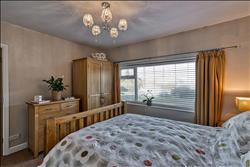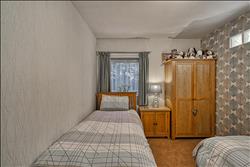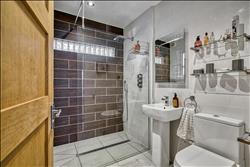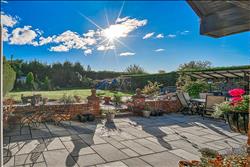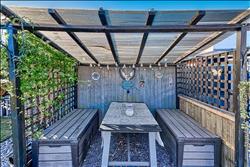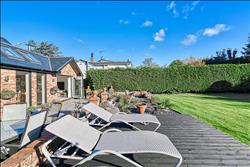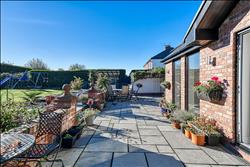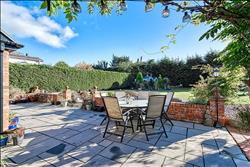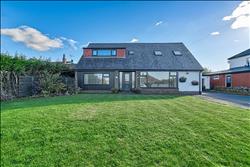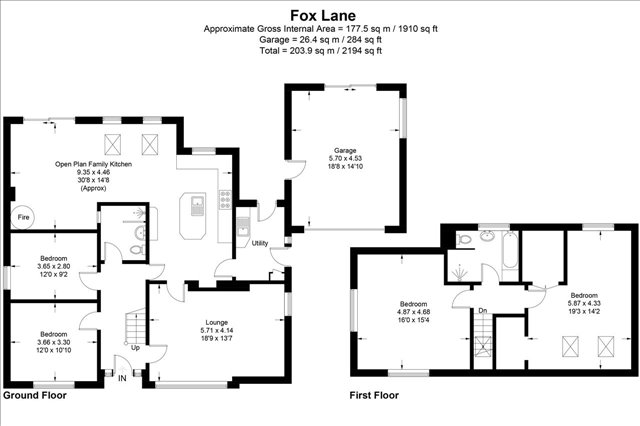|
Fox Lane - Hoghton
|
4 Beds 2 Baths 3 Receps
|
- Four Bedrooms
- Extended Family Home
- Good sized Plot
- EPC Rating:D. Council Tax Band: D
- Two Bathrooms
- Garage
Price
£600,000
|
|
|
Video Tour Local map Aerial view Street view
Slide show
Email a friend
|
|
|
Full Description
Spacious family living wrapped up in lush green lawns; wake up to the good life, at No. 42, Fox Lane in the historic village of Hoghton.
Nestled within a friendly community, No. 42 sits back from Fox Lane, bound by tall, mature hedgerows – a haven for wildlife, providing a screen of privacy from those who chance past on route to the footpaths and fields beyond.
Pull along the driveway where there is ample parking available in addition to a garage. A large lawn to the front adds an extra buffer of green between No. 42 and the rest of the world.
Welcome home
Make your way to the front door which opens into a spacious and welcoming entrance hall. Carpeted underfoot, white and grey wallpaper is creative and eye-catching. Take the doorway on the right to discover the warm and inviting lounge.
Continuing the motif, white and grey dresses the walls in this spacious and light lounge, with an accent of colour adding warmth. Within the chimney breast a wall-mounted television is set, with a recessed media centre beneath, ideal for tucking away the Sky box, DVD player and other items. In the alcove to the side, there is space for a desk beside the full height window – the perfect place to set up your home office. To the front a broad and bountiful window frames views out over the garden.
Feast your eyes
Flow through from the lounge into the stylish and contemporary kitchen-dining-family room. Oak toned cabinetry stretches out, covering two walls and continuing beneath the window ahead which overlooks the expansive rear garden. Storage space is plentiful, with an array of cupboards and drawers at the chef’s service. A central island offers breakfast bar space for casual dining, whilst also housing the stainless-steel sink and dishwasher. A five-burner Rangemaster oven is set beneath an extractor hood, ideal for cooking up a dinner feast to remember for all the family.
Tucked to the side of the kitchen is a handy utility room, dressed in zesty tones and retaining the same warm cream metro splashback tiling as the kitchen. Additional storage is on hand here in the Oak-toned cabinets. There is also a sink, alongside plumbing for a washer and dryer. Easy access is available outside through a stable door, useful for hanging washing out to dry. Access is also available through to the integral garage.
Contemporary chic
Flowing on from the kitchen is the stylish dining section; part of a contemporary extension with vaulted ceiling and b-ifolding doors opening out to the lush and lavishly sized rear garden; ideal for alfresco dining on the patio in the summertime. Rectangular glossy tiles extend underfoot, whilst a trio of stylish glass pendant lights are suspended above the dining table. Velux windows above invite even more daylight through, creating a light and airy living space. Beyond the dining area discover an embracing seating area, where sofas afford space for the family to relax and unwind in front of a movie after dinner. A floral Orla Kiely feature wall features internal windows delivering light through to the kitchen. Designer lighting showers illumination down from above, whilst a log-burning stove with exposed flue in the corner fills this space with toasty warmth in the wintertime.
Bedtime beckons
Returning to the entrance hall, discover two double bedrooms. To the left of the front door, bedroom three is dressed in Orla Kiely Multi-Stem wallpaper, adding a stylish splash of colour. Carpeted underfoot, a broad window to the front provides views of the front garden and driveway.
Next door, the fourth bedroom, carpeted and cosy, currently accommodates twin beds with space for bedside tables and a wardrobe.
Serving both of these bedrooms is a sleekly styled wet room, tiled throughout in contemporary fashion and featuring a walk-in shower cubicle with rainfall head and handheld shower head attachment. There is also an LED touch sensor mirror, wash basin and WC.
Make your way up the stairs to the first floor, where two further bedrooms await. Take the door on the left to bedroom two. Dressed in shades of midnight blue he gently sloping ceiling above the double bed adds an intimate feel to this bedroom retreat. With ample space for furniture, a window delivers daylight through, framing views out over the large rear garden.
Seek sanctuary
Across the way, seek sanctuary in the stylish and spacious master bedroom. An abundance of space is available for wardrobes and chests of drawers alongside a double or king-size bed. Brightness beams in through Velux windows, with an additional window overlooking the garden from the dressing area to one side.
Freshen up in the Bathroom, tiled in differing shades of grey and featuring a bath with shower head attachment. Bright and airy courtesy of the vaulted ceiling, this Bathroom also has the benefit of a walk-in shower with drench head and handheld attachment, alongside a wash basin, WC and contemporary chrome radiator.
Outside No. 42, the garden is an extension of the entertaining areas discovered indoors. A large patio extending from the family room flows freely on courtesy of bifold doors, perfect for summer barbecues and celebrations with family and friends. To the right of the patio, a pergola covered seating area adorned with fairy lights is the perfect place for Mediterranean-style mealtimes outdoors in the summer. Utterly private, tall, mature hedges wrap around the lavishly sized lawn, providing total refuge and relaxation. Water features and prettily planted borders add to the soothing nature of this garden sanctuary.
Highlights of Hoghton
Best known for its ancient and historic tower Hoghton is a peaceful and community centred Lancashire village, set on the cusp of acres of countryside.
Popular with walkers, the Hoghton Tower Circular walk begins at the Hoghton Arms pub, taking in rivers and waterfalls, before finishing at Hoghton Tower where you can enjoy a rest and refreshments or perhaps a spot of afternoon tea.
A fortified medieval hill-top manor house dating back centuries, Hoghton Tower is much more than a relic to the past, with beautiful gardens to explore, children’s activities, a shop, café and even a monthly market.
A village with a vibrant community spirit at its centre, only 15 minutes’ walk away discover the Gregson Green Community Centre in Coupe Green. Join a local sports team, visit a mother and toddler group or call into the WI Christmas Fair. There is plenty to get involved with, should you wish to.
Enjoy an evening drink and get to know the locals in one of the many pubs nearby. Amenities are in ample supply, with a hairdressers’, petrol station, garden centre and two convenience stores all within a five-to-ten-minute walk.
Families are perfectly placed with a number of schools close by, including Coupe Green Primary School, only two minutes’ walk down the road.
For a stylish, spacious and private home, with contemporary living space for all the family, book your viewing for No. 42, Fox Lane, today.
(reference: SHS1001196)
|
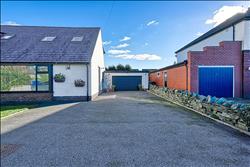 |
Hall
|
Lounge
|
Kitchen
|
Dining Room
|
Sitting Room
|
Utility Room
|
Bedroom 1
|
Bedroom 2
|
Bathroom
|
Bedroom 3
|
Wet Room
|
Rear Garden
|
Floor plans
Energy Efficiency
|
Disclaimer
These particulars are intended to give a fair description of the property but their accuracy cannot be guaranteed, and they do not constitute an offer of contract. Intending purchasers must rely on their own inspection of the property. None of the above appliances/services have been tested by ourselves. We recommend purchasers arrange for a qualified person to check all appliances/services before legal commitment.
|
Share


|
|

