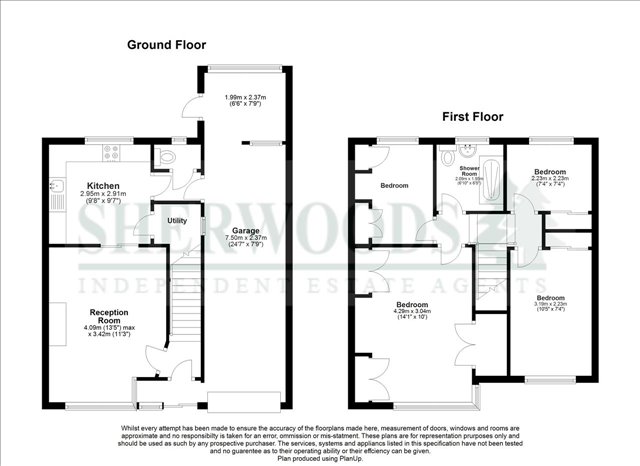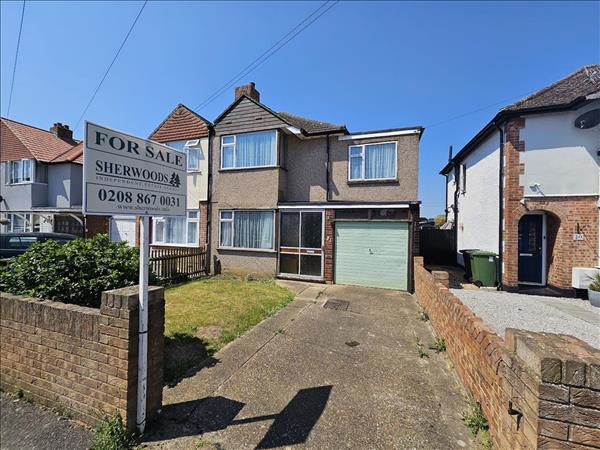|
Harrow Road
|
4 Beds 1 Bath 1 Recep
|
- semi detached
- Four bedrooms
- Vacant possession
- Garage and off street parking
Offers around
£450,000
|
|
|
VIDEO TOUR Local map
Slide show
Email a friend
|
|
|
Full Description
Sherwoods are delighted to offer for sale this 4 bedroom semi detached property. Benefits include an extended garage, one reception room, kitchen / breakfast room and downstairs WC. To the first floor are 4 bedrooms and family bathroom. The property does need updating throughout. Offered with no onward chain. Council tax band D. Spelthorne Borough Council.
The property is being sold via sealed bids This property requires modernisation and viewings will take place on Saturday 13th April at 1.30pm until 3.00pm. Sealed bids will need to be sent or delivered to our office by 9,30am on Monday 15th April. (reference: SHE1004115)
|
|
|
Entrance Hall
Porch. Door to hall with stairs to first floor, door to Lounge.
|
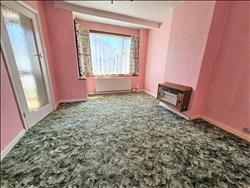
|
Lounge 3.46m (11' 4") x 3.99m (13' 1")
Front aspect double glazed window, gas fire, radiator, door to Kitchen/Diner.
|
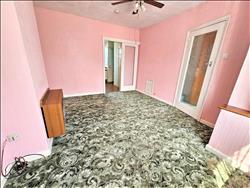
|
|
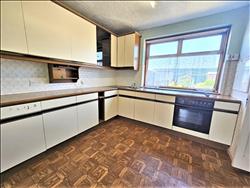
|
Kitchen/Diner 2.95m (9' 8") x 2.94m (9' 8")
Rear aspect double glazed window, wall and floor mounted units, work surface, integrated oven and hob, access to utility cupboard, door to Inner Hall
|
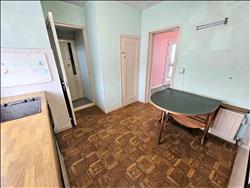
|
|
|
|
Inner Hall
Door to WC, door to Garage.
|
|
|
Downstairs WC
Rear aspect double glazed window, low level WC.
|
|
|
First Floor Landing
Stairs to first floor landing with doors to all rooms.
|
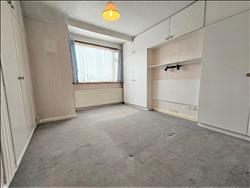
|
Bedroom 1 3.41m (11' 2") x 4.25m (13' 11")
Front aspect double glazed window, built-in wardrobes, radiator.
|
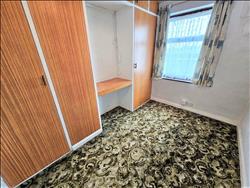
|
Bedroom 2 2.99m (9' 10") x 2.28m (7' 6")
Rear aspect double glazed window, built-in wardrobes, radiator.
|
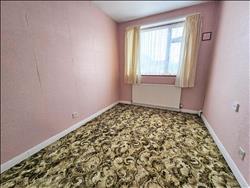
|
Bedroom 3 2.33m (7' 8") x 3.20m (10' 6")
Front aspect double glazed window, built-in wardrobe, radiator.
|
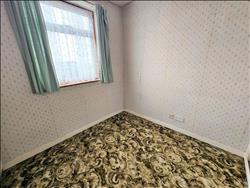
|
Bedroom 4 2.33m (7' 8") x 2.18m (7' 2")
Rear aspect double glazed window, built-in wardrobe, radiator.
|
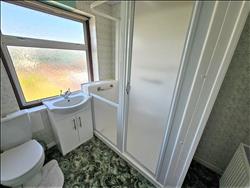
|
Shower Room
Rear aspect double glazed window, walk-in shower, wash hand basin, low level WC, radiator, part tiled.
|
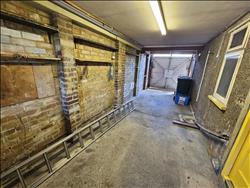
|
Integral Garage 7.49m (24' 7") x 2.36m (7' 9")
Up and over door, access to garden.
|
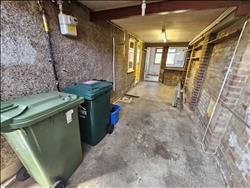
|
|
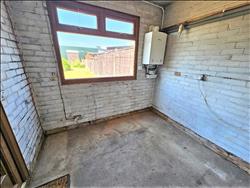
|
|
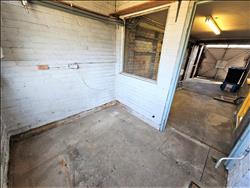
|
|
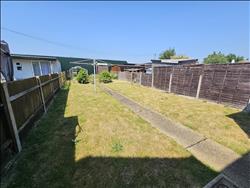
|
Rear Garden
Laid to lawn, greenhouse, shed.
|
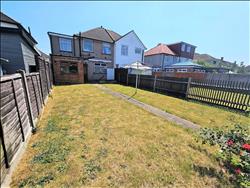
|
|
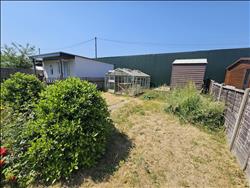
|
Please note that it is not our company policy to test the services, heating systems and domestic appliances, therefore we cannot verify that they are in working order. The buyer is advised to obtain verification from their solicitor or surveyor.
Measurements: These approximate room sizes are only intended as general guidance. You must verify the dimensions carefully before ordering carpets or any built-in furniture.
|
Floor plans
Energy Efficiency
|

