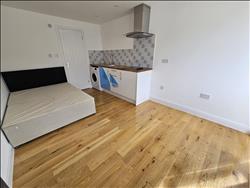|
Hounslow Road
|
3 Beds 1 Bath 1 Recep
|
- Ground Floor
- Garden Flat
- Extended to the Rear
- No Forward Chain
- Flexible Accommodation
- Outbuilding/Office
Price
£375,000
|
|
|
VIDEO TOUR Local map
Slide show
Email a friend
|
|
|
Full Description
INVESTMENT BUYERS ONLY! Sherwoods are delighted to present to the market this ground floor garden flat, which has been extended to the rear by way of a single storey extension and has undergone a refurbishment programme by the current owner. The property in our opinion offers very flexible accommodation offering up to 3 bedrooms, lounge/kitchenette and shower room. Further benefits include private rear garden, outbuilding/office with power and light, gas central heating, double glazing and no forward chain. Awaiting valuation for council tax band.
The property is currently tenanted with the tenant paying £1750 Per Calendar month.
The vendor has informed us that the remaining length of the lease is 106 years, the Ground Rent is£ £200 per annum for the first 30 years; for the next 30 years £300 per annum and there is no Annual service charge. We are awaiting confirmation of the tenure from the Vendorís solicitors, and we advise that all interested parties should obtain verification and confirmation of the terms of the lease through their solicitor or surveyor. (reference: SHE1003899)
|

|
Lounge 4.11m (13' 6") into bay x 3.03m (9' 11")
Side aspect front door, side aspect double glazed window, radiator, wood flooring, spotlights.
|

|
|

|
Kitchenette 3.03m (9' 11") x 1.39m (4' 7")
Floor and wall mounted units, work surfaces, built-in oven with hob and extractor fan, sink and drainer with mixer tap, integrated fridge freezer, integrated washing machine, part tiled, wood flooring, spotlights. b
|

|
Inner Hall
|

|
Shower Room
Shower cubicle, vanity sink unit, low level WC, towel rail, fully tiled walls and floor.
|

|
Area 1 3.46m (11' 4") x 2.51m (8' 3")
Rear aspect double glazed window, two skylight windows, radiator, wood flooring.
|

|
Area 2 2.72m (8' 11") x 2.56m (8' 5")
Double glazed window, skylight window, radiator, wood flooring, wall mounted boiler.
|

|
Area 3 3.08m (10' 1") x 2.21m (7' 3")
Skylight window, radiator, wood flooring.
|

|
Rear Garden
Paved, outbuilding/office.
|

|
|

|
Outbuilding/Office 5.41m (17' 9") x 2.92m (9' 7")
Front aspect double glazed door and window, side aspect window, wood flooring, spotlights.
|

|
|

|
|
|
|
To the Front
Patio'd
|
|
|
We understand that the property is leasehold but has not yet been able to verify the terms and conditions of lease. However, we are awaiting confirmation of the tenure from the Vendorís solicitors and we advise that all interested parties should obtain verification and confirmation of the terms of the lease through their solicitor or surveyor.
Please note that it is not our company policy to test the services, heating systems and domestic appliances, therefore we cannot verify that they are in working order. The buyer is advised to obtain verification from their solicitor or surveyor.
|
Floor plans
|
















