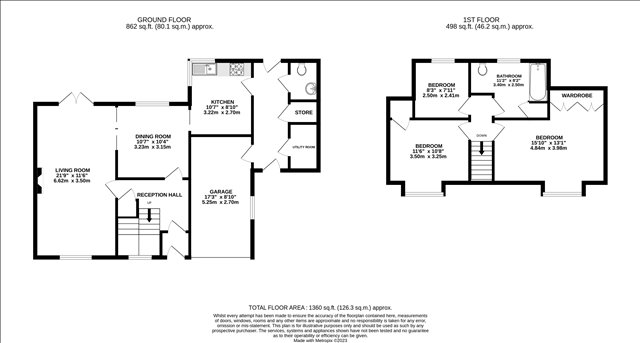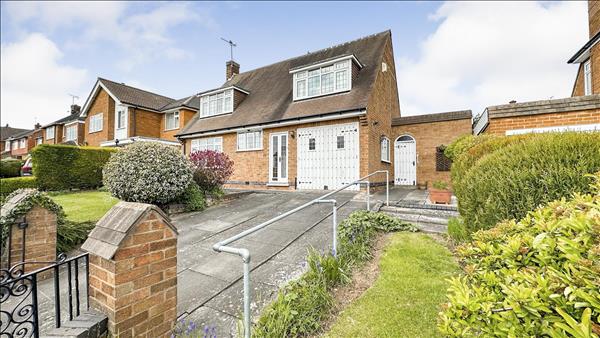| Normanton Lane - Keyworth - Nottingham | 3 Beds 2 Baths 2 Receps |
|
| Local map Slide show Email a friend |
|
Full Description
Benjamins welcome to the market this three bedroom detached character home in the heart of Keyworth. The property is in a great position offering west facing private rear garden with larger than average plot totalling 0.14 acres. The property briefly comprises; Entrance hall with access into living room, dining room, kitchen, three bedrooms including a large master bedroom, family bathroom, front garden and large enclosed rear garden, driveway with off street parking and garage. The property is close to all local shops and amenities including leisure centre, library and three Primary Schools & South Wolds Secondary School and is well located for access to the A52, A606 and A46 commuter links. There are frequent buses services to Nottingham City Centre via Tollerton and West Bridgford nearby To arrange a viewing call Benjamins Keyworth office on 0115 9371713. (reference: SS001401) |
 |
 |
 |
 |
 |
 |
 |
 |
 |
 |
 |
 |
 |
 |
 |
 |
 |
 |
 |
 |
 |
 |
 |
 |
 |
 |
 |
 |
 |
 |
Entrance Hall Access through the front door, carpet to flooring, single ceiling light pendant, access into living room and dining room and first floor. Landline port located here. |
Living Room UPVC double glazed window to front aspect, UPVC french doors to the rear aspect. Disconnected gas fire place. Carpet to flooring, two ceiling light pendants, three wall pendants, radiator to each side aspect. |
Dining Room UPVC double glazed window to rear aspect, carpet to flooring, single ceiling light pendant, single wall light pendant & raditor.. |
Kitchen UPVC double glazed window to rear aspect, base and wall fitted units, sink with mixer tab, space for gas cooker & under counter fridge, carpet to flooring, single beam light pendant, radiator to side aspect, access to outbuildings included, utility space, plumbing for a washing machine and dryer. Separate toilet. |
Bedroom One UPVC double glazed window to front aspect, double sized bedroom, carpet to flooring, fitted wardrobes, radiator, single ceiling light pendant. |
Bedroom Two UPVC double glazed window to front aspect, double sized bedroom, single fitted wardrobe, carpet to flooring, single ceiling light pendant. |
Family Bathroom UPVC double glazed window to rear aspect. Three piece suite comprising of; low level WC, wash hand basin, bathtub and shower. radiator, carpet to flooring & single ceiling light pendant. |
Bedroom Three UPVC double glazed window to the rear aspect, carpet to flooring, radiator & single ceiling light pendant. |
Private Rear Garden Access from the back door or via UPVC double glazed french doors in the living room. Patio area, mainly laid to lawn, various flowers and shrubbery. |
Floor plans
 |
Energy Efficiency

