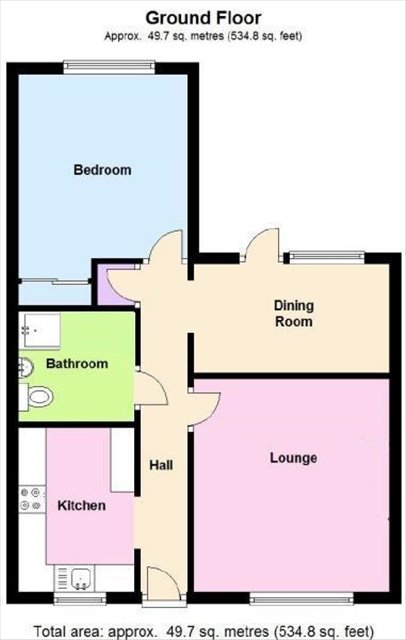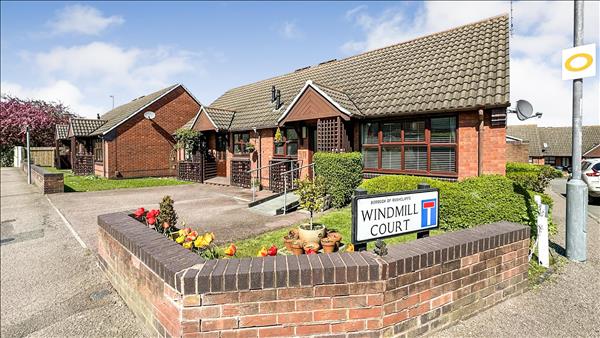| Windmill Court - Nottingham | 1 Bed 1 Bath 2 Receps |
|
| Local map Slide show Email a friend |
|
Full Description
*** GUIDE PRICE £160,000 - £170,000 *** Benjamins welcome to the market this one bedroom bungalow is located on the Windmill Court development in the South Nottingham village of Keyworth. The property is just a short walk from the centre of the village and associated amenities including shops, public houses and health centre and just a short drive to the main arterial routes of the A52 and A46 offering great access links. The property comprising of; the entrance hall, leading from the entrance hall, access into the kitchen and also the bathroom, living room, one bedroom leading from the hallway, garden area to the rear. The vendor advises that the lease is 999 year lease with effect from September 1987 with a service charge payable of approx £1243 per annual. if you would like to view this well appointed bungalow with Benjamins on 01159 371713. (reference: SS001397) |
 |
 |
 |
 |
 |
 |
 |
 |
 |
 |
 |
 |
 |
 |
 |
 |
 |
 |
 |
 |
Entrance Hall UPVC double glazed front door, access to kitchen, living room, bathroom, bedroom one, dining room. Brand new carpets to flooring, two ceiling light pendants. |
Kitchen 2.97m (9' 9") x 2.08m (6' 10") UPVC double glazed window to front aspect. Fitted with a range of cream fronted wall drawer and base units with rolled edge work surfaces over, inset stainless steel sink unit with mixer tap over, plumbing for washing machine, built in electric oven and grill with four ring electric hob and extractor fan over, space for fridge space for freezer, tiled splashbacks, wood effect flooring, cupboard housing the wall mounted boiler located here. |
Living Room 4.47m (14' 8") x 3.53m (11' 7") UPVC double glazed window to front aspect, Radiator to side and back aspect, new carpets to flooring, two ceiling light pendants, TV port. |
Bedroom One 3.30m (10' 10") x 2.97m (9' 9") UPVC double glazed window and radiator to rear aspect, room for a double sized bed, fitted wardrobe, carpet to flooring, single ceiling light pendant. |
Bathroom 2.06m (6' 9") x 1.96m (6' 5") Fitted with a white three piece suite comprising shower enclosure with electric shower, low level WC and pedestal wash hand basin, part tiling to walls, wall light with built in shaver point, extractor fan, radiator, assisted handrails, heated towel rail, vinyl flooring. |
Dining Room 3.56m (11' 8") x 1.98m (6' 6") UPVC double glazed window and back door to rear aspect, radiator to side aspect, carpet to flooring, single ceiling light pendant. |
Rear Garden Access from UPVC back door onto patio slabs with a garden shed, communal gardens mainly laid to lawn. |
Floor plans
 |
Energy Efficiency

