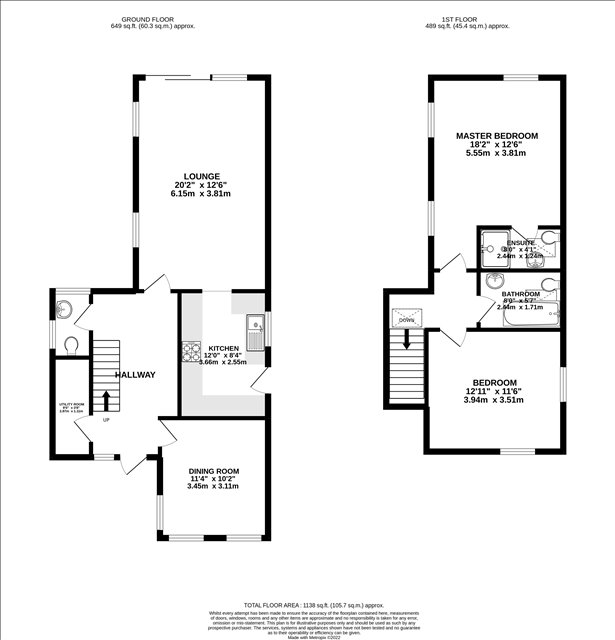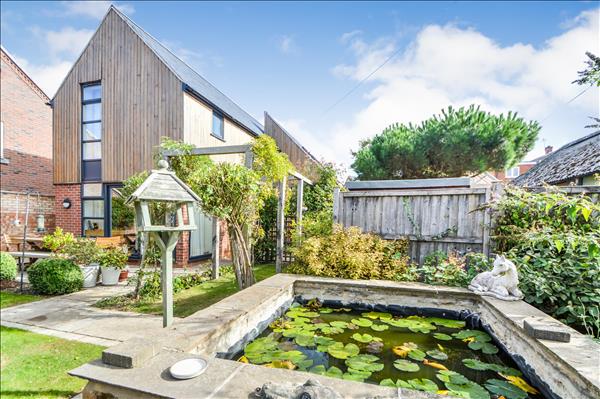| Blind Lane - Keyworth - Nottingham | 2 Beds 2 Baths 2 Receps |
|
| Local map Slide show Email a friend |
|
Full Description
Benjamins are delighted to bring to the market this well presented detached home, in the absolute heart of Keyworth Village. The property is situated within a desirable residential location in the South Nottingham village of Keyworth on Blind Lane. This modern detached home was built in 2013 and offers tastefully presented, generous and versatile living accommodation. The property benefits from being CHAIN FREE and briefly includes; Spacious entrance hallway, downstairs wc and separate utility room, dining room to the front aspect, spacious lounge with large windows overlooking the rear garden with open plan kitchen. Upstairs to the gallery landing area which leads to master bedroom with en-suite shower room, family bathroom with velux window and a further double bedroom to the front aspect. The front of the property provides ample off street parking and leads round to a delightful garden which has a patio seating area, lawn area and established flowers shrubs. There is also a outdoor office/Summer house in the corner of the garden with has light and power. The property is in a fantastic location within a minutes walk to all the Keyworth centre amenities such as shops, health centre, gym, church and bus stop into West Bridgford & Nottingham City Centre. To arrange a viewing to fully appreciate the space on offer please call our Keyworth Sales Team on 0115 9371713. (reference: SS001274) |
Entrance Hallway Front door into welcoming entrance hallway, with tiled flooring, radiator, ceiling light fitting and stairs up to the first floor landing area. |
Living Room 6.15m (20' 2") x 3.81m (12' 6") Beautiful open living room with tiled flooring which continuities through from the hallway, patio door and large windows onto the rear garden, there is also two small windows onto the side aspects. There are ceiling spotlights to the living room & kitchen area, two radiators and open into the kitchen area. |
Kitchen 3.66m (12' 0") x 2.55m (8' 4") Modern Kitchen with wall, base units and drawers integrated oven, gas hob & extractor above, integrated dishwasher, space for large fridge freezer, ceramic sink double sink with mixer tap, spotlights and under cupboard lights. Upvc double glazed window & door onto the side aspect. |
Utility Room 2.87m (9' 5") x 1.11m (3' 8") Space for hanging coats, plumbing and space for a washer/dryer, tiling to flooring & wall mounted combi boiler. |
Dining Room 3.45m (11' 4") x 3.11m (10' 2") Currently set out as a dining room but could also be a downstairs bedroom, second sitting room or study. Accessed from the hallway with large windows over looking the front aspect, radiator & carpet to flooring, |
Downstairs WC Door from the hallway into downstairs WC, window to the side aspect, hand wash basin & toilet with tiled shelf behind. |
Gallary Landing Area Stairs from the hallway to the gallery landing area, velux windows to the ceiling, doors to two bedrooms & family bathroom. |
Bedroom One 5.55m (18' 3") x 3.81m (12' 6") Good sized master bedroom with large window to the rear aspect and smaller window to the side. Two radiators, ceiling pendant fitting, carpet to flooring & door into the en-suite shower room. |
En-Suite 2.44m (8' 0") x 1.24m (4' 1") En-suite shower room with velux window, towel rail radiator, shower cubicle, hand wash basin & toilet. |
Bedroom Two 3.94m (12' 11") x 3.51m (11' 6") Bedroom two is on the front aspect with a large window and smaller one to the side, Two radiators, ceiling pendant fitting, carpet to flooring & door into the en-suite shower room. |
Bathroom 2.44m (8' 0") x 1.71m (5' 7") Bath with hand held shower over, half tiled walls, towel rail radiator & velux ceiling window. |
Outside The front of the property provides hard standing parking for several vehicles. There is access down both sides of the property to the rear aspect. The rear garden has established shrubs, lawn, pond and patio seating area. There is also a outdoor office/ Summer house office space in the rear corner of the garden. |
Garden Office / Summer House In the corner of the garden is a very good size garden office / summer house. There is lighting and power and would make a good working from home space which is separate from the main house. |
Council Tax Rushcliffe Borough Council - Tax Band D |
Floor plans
 |
Energy Efficiency

