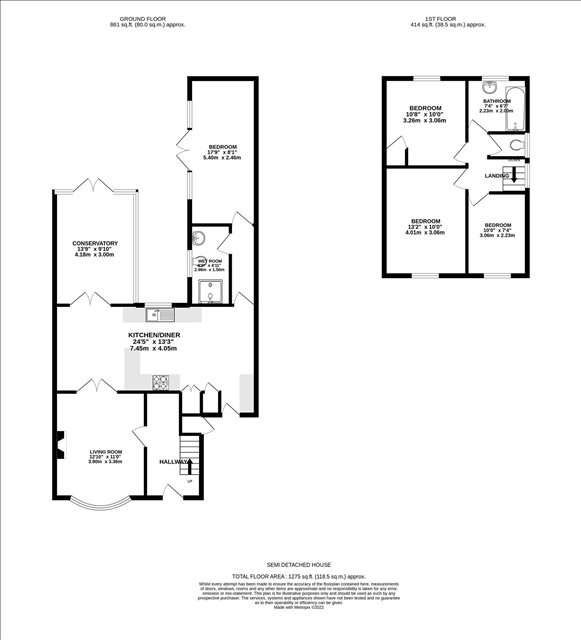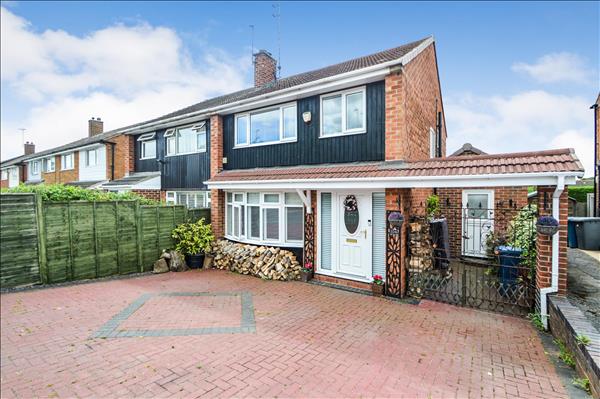| Mount Pleasant - Keyworth - Nottingham | 3 Beds 2 Baths 3 Receps |
|
| Local map Slide show Email a friend |
|
Full Description
GUIDE PRICE: £330,000 - £350,000. Benjamins are delighted to present this three bedroom extended semi detached property to market finished to an immaculate decorative standard. The property briefly comprises of entrance hallway, lounge, kitchen/diner, conservatory, ground floor inner lobby, wet room, further reception room, first floor landing, bathroom, three bedrooms, separate WC, driveway providing off road parking for several vehicles and rear garden. To appreciate the space this property offers, please call our Keyworth Sales Team on 01159 371 713. (reference: SS001231) |
Entrance Hallway UPVC glazed front entrance door, laminate floor, stairs rising to first floor and doors leading to: |
Living Room 3.89m (12' 9") x 3.45m (11' 4") UPVC double glazed bay window to the front aspect, fitted shutter blinds to bay window, TV point, telephone point, space for feature wood burning stove, stone hearth, laminate wood effect flooring, ceiling spotlights, radiator and open plan access to: |
Open Plan Kitchen 7.85m (25' 9") x 2.30m (7' 7") Having a range of shaker style finished wall and base units with roll top working surfaces over, five ring gas hob, integrated grill and oven, drawers, feature tiled floor to kitchen area, tiled splashbacks, recessed spotlights, radiators, integrated dishwasher, integrated washing machine, space for wine cooler, place for American style fridge freezer, under stairs cupboard housing a combi boiler installed in 2021, UPVC double glazed window to the rear aspect and stable style door providing front access. |
Conservatory UPVC double glazed windows overlooking rear garden, fitted blinds, french doors, tiled floor, under floor heating, fitted blinds, radiator and TV aerial point. |
Inner Lobby Tiled flooring, radiator, recessed ceiling spotlights and doors to: |
Recreation Room/ Bedroom Four 5.38m (17' 8") x 2.67m (8' 9") UPVC double glazed patio doors giving access to garden, fitted blinds to patio doors, two velux roof windows, radiators, tiled flooring and recessed ceiling spotlights. |
Downstairs Shower Room 2.95m (9' 8") x 1.50m (4' 11") UPVC double glazed window to the rear aspect, slate tiling floor and walls, wash basin sink unit and storage cupboard below, low level flush WC, mains shower, heated chrome towel rail, extractor unit, recessed ceiling spotlights. |
First Floor Landing UPVC double glazed window to the side aspect, carpet to flooring floor covering, recessed ceiling spotlights and doors leading to: |
Bedroom One 4.01m (13' 2") x 3.05m (10' 0") UPVC double glazed window to the front aspect, fitted blinds, radiator, fitted wardrobes, ceiling light fitting and laminate flooring. |
Bedroom Two 3.23m (10' 7") x 3.05m (10' 0") UPVC double glazed window to the rear aspect, radiator, storage cupboard, ceiling light fitting and laminate flooring. |
Bathroom Two piece suite comprising of panel bath with wall mounted electric shower unit, hand wash basin with storage cupboard under, heated towel rail, tiled walls, extractor fan, electric shaver point and UPVC obscure double glazed window to the rear aspect. |
Separate WC UPVC double glazed window to the side aspect, tiled floor, tiled walls and low level flush WC. |
Bedroom Three 3.02m (9' 11") x 2.24m (7' 4") UPVC double glazed window to the front aspect, fitted blinds, ceiling light fitting, radiator and carpet to flooring. |
Outside The front comprises a block paved driveway with off road parking for several vehicles, double wrought iron gates opening to courtyard garden with tiled canopy, water tap and outside store room. The rear garden is attractively enclosed offering block paved patio/seating area with water tap and a wooden canopy with heating. Additionally the garden offers a large tiered composite decked area ideal for entertaining with fence and hedged boarders. |
Floor plans
 |
Energy Efficiency

