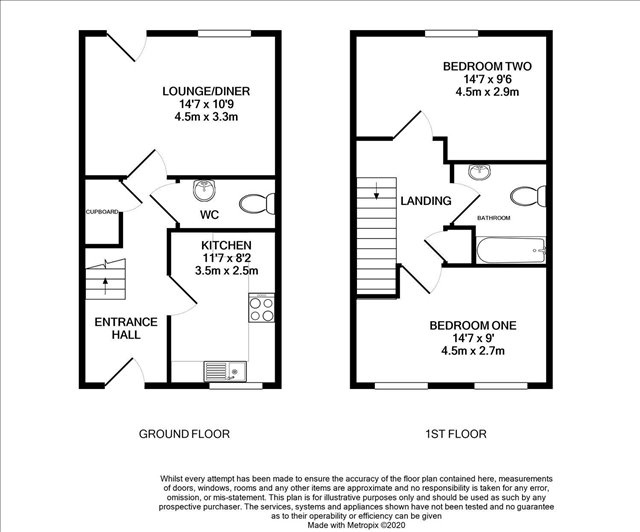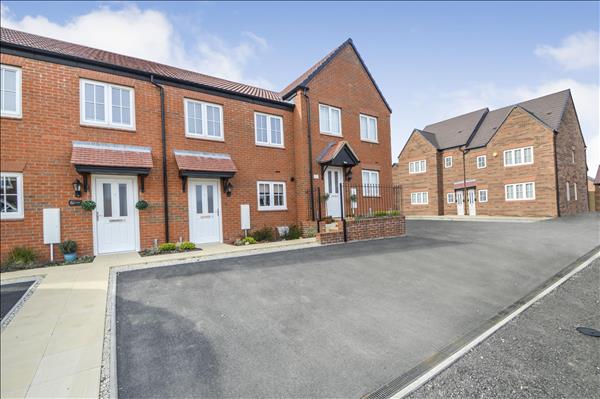| Aster Grove - Edwalton - Nottingham | 2 Beds 1 Bath 1 Recep |
|
| Local map Slide show Email a friend |
|
Full Description
Benjamins are pleased to bring to the market this two bedroom mid terraced home situated in the sough after South Nottinghamshire Village of Edwalton on Aster grove. South of the River Trent, Edwalton is popular with families and professionals due to its ease of access to Nottingham and the surrounding areas via great public transport and major road links. The A606 Melton Road runs directly from home into Nottingham city centre, while the M1 and other main routes including the A60, A46 and A52 are all nearby. From these roads, journeys can be made to Derby (approximately 20 miles), Leicester (24 miles). The property comprises:- Entrance Hall, Kitchen, Living Room, Downstairs Wc. Upstairs; Two Double Bedrooms and Family Bathroom. Outside, One Parking Space and Rear Private Garden. Please call Benjamins Keyworth Sales Team to view on 0115 937 1713 (reference: SS001123) |
Entrance Hall Upvc double glazed door leading into hallway, radiator, carpet to floor, ceiling light pendant and doors leading to:- |
Living Room Upvc double glazed door and window to rear aspect, radiator, carpet to floor and ceiling light pendant. |
Kitchen Upvc double glazed window to front aspect, a range of matching wall and base units, integrated oven with four ring gas hob and extractor over, stainless steel sink and drainer wit mixer tap, space for fridge freezer, space for washer/dryer, laminate flooring, radiator and ceiling light points. |
Downstairs Wc Two piece white suite comprising low level wc and wash hand basin, laminate flooring and ceiling light pendant. |
Landing Carpet to floor, ceiling light pendant, storage cupboard and doors leading to:- |
Bedroom One Upvc double glazed window to rear aspect, carpet to floor, radiator and ceiling light pendant. |
Bathroom Three piece white suite comprising; low level wc, wash hand basin and bath with shower over. Laminate floor, radiator and ceiling light point. |
Bedroom Two Upvc double glazed windows to front aspect, carpet to floor, radiator and ceiling light pendant. |
Outside Enclosed rear garden, mainly laid to lawn, with patio area. Off street parking for one car to front of property. |
Please Note Please note this property is currently occupied under a shared ownership scheme. The amount advertised is for 100% share. A monthly service charge of approx £50. You are advised to make the relevant legal enquiries before making any legal commitment to purchase. For all further enquiries please contact the office on 0115 9374317. |
Floor plans
 |
Energy Efficiency

