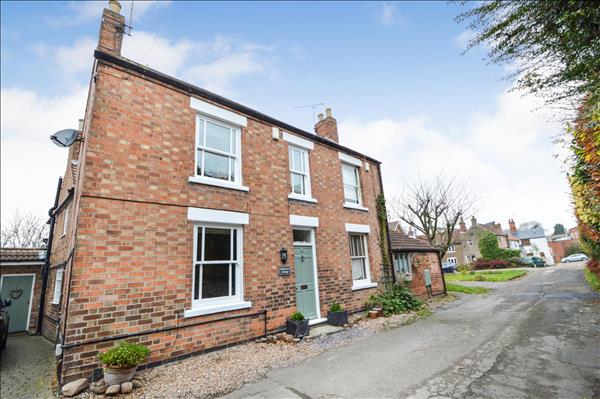| Blind Lane - Keyworth - Nottingham | 4 Beds 1 Bath 3 Receps |
|
| Local map Slide show Email a friend |
|
Full Description
This superb semi detached period cottage is situated on a private road, in the absolute heart of the highly regarded south Nottinghamshire village of Keyworth. A stones throw from the local shops and amenities. Boasting features including beamed ceilings, sash windows and latched doors, the property provides accommodation which comprises; living room, sitting room, inner hallway (currently used as a study), kitchen/breakfast room, utility room and WC to the ground floor, with four bedrooms (3 Doubles and a Small Single), fitted bathroom to the first floor. The property has an enclosed cottage style garden to the rear and off road parking for two vehicles at the front. Viewing is essential. (reference: SS000849) |
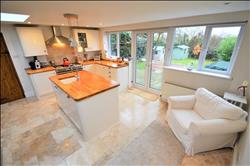 |
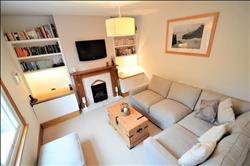 |
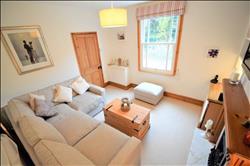 |
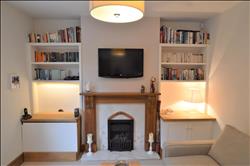 |
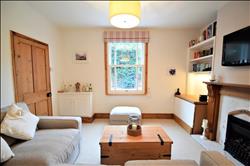 |
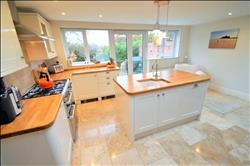 |
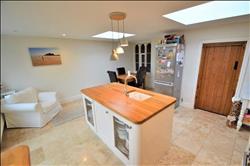 |
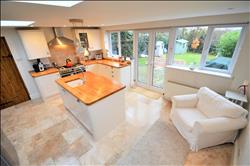 |
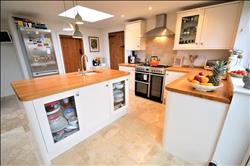 |
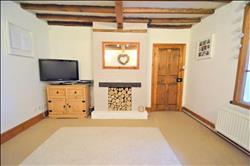 |
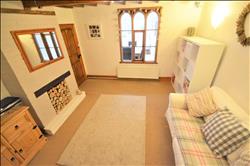 |
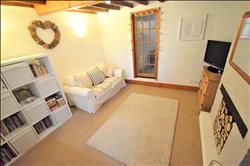 |
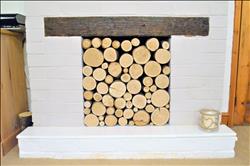 |
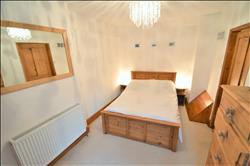 |
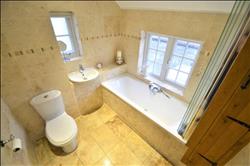 |
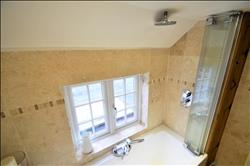 |
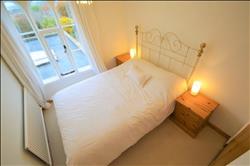 |
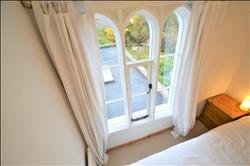 |
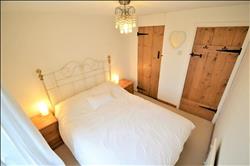 |
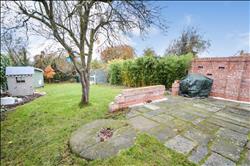 |
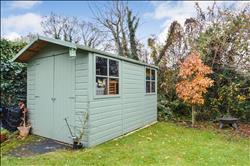 |
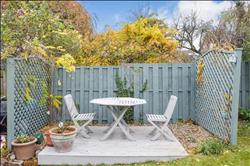 |
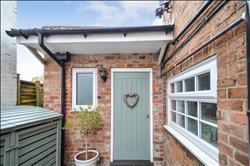 |
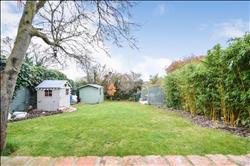 |
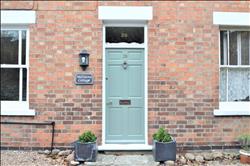 |
Entrance Hall pendant light fitting, under stairs cupboard, with storage. with door giving access to the:- |
Living Room 4.55m x 3.76m Double glazed sash window to the front elevation, ceiling light point, radiator, feature fireplace with a gas fire and oak surround, inset shelving, three built in cupboards and an under stairs storage cupboard. |
Sitting Room 4.39m x 2.44m Feature fireplace, radiator, arched window looking over the dining area, beams to the ceiling, spot lights, television point. |
Inner Hallway 4.39m x 2.44m Currently used as an office/study, with a fitted desk and shelving, radiator, window to the side elevation, alarm control panel and a door leading to a pantry/storage cupboard (housing the meters, with shelving and further window to the side elevation), further door to the stairs which rise to the first floor. |
Kitchen / Breakfast Room 5.11m x 4.29m Fitted with a range of cream fronted wall and base units and matching glazed display units, space for free standing Fridge/Freezer, Leisure range style cooker with extractor hood over, built in dishwasher, integrated fridge, centre island unit with sink and mixer tap, two roof light windows, radiator, under cupboard fan heaters, travertine tiled flooring, central lighting, French doors giving access out to the garden. |
Utility Room 4.29m x 2.29m Fitted with a range of base units, granite work surfaces, inset one and a half bowl sink unit, space and plumbing for a washing machine, large coats cupboard, tiled flooring. Further double glazed door to the rear garden. Side door to the front of the property. |
Ground Floor Wc Wood panelling to walls, ceiling spot lights, tiled flooring, low flush wc and wash hand basin. |
First Floor Landing A split landing with a window and both sides having a radiator and lighting. |
Bedroom One 4.78m x 2.64m Double glazed sash window to the front elevation, radiator, ceiling light point, pine skirting boards and window frames, wooden panelling to walls. |
Bedroom Two 2.69m x 2.39m Feature arched window to the rear elevation, ceiling light point, built in wardrobe and storage cupboards with latch handles, pine skirting boards, radiator. |
Bedroom Three 2.41m x 2.08m Double glazed sash windows to the front elevation, pine skirting boards and window frames. |
Bedroom Four 2.31m x 2.24m Window to the side elevation, feature radiator, ceiling light point. |
Bathroom 2.01m x 1.85m Fitted with a three piece suite in white comprising a low wc, pedestal wash hand basin and panelled bath with shower and glazed screen over. Fully tiled walls and floor, double glazed window to the rear elevation and further window, ceiling spot lights. |
Outside To the rear of the property the cottage style garden is fully enclosed and includes a patio area with shaped lawn beyond. At the front, there is off road parking for two vehicles a wooden bin store and access to the entrance door. |
Directions Blind Lane can be located off The Square and Main Street, Keyworth. |
Floor plans
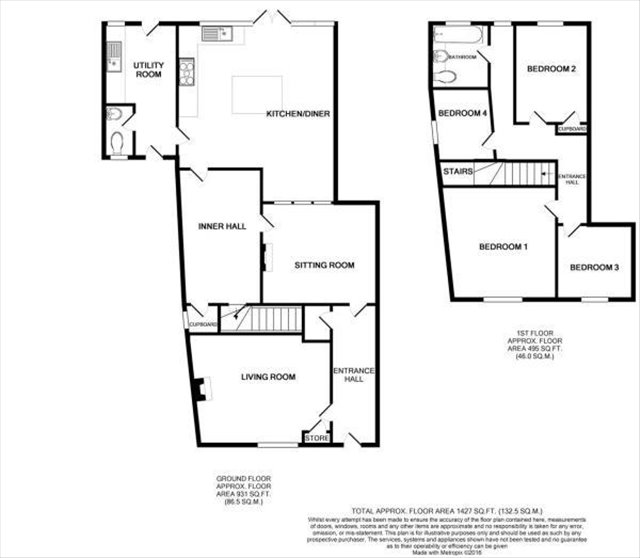 |
