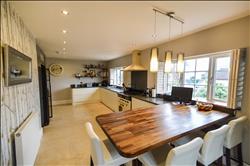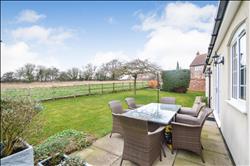| Laurel Close - Wysall - Nottingham | 4 Beds 2 Baths 3 Receps |
|
| Local map Slide show Email a friend |
|
Full Description
Benjamins are delighted to bring to the market this beautiful detached property located in one of this areas most sought-after villages and situated in a quiet cul de sac location within the centre of the village. The property has been much improved and renovated to a high standard offering a beautiful home suited equally well to family living and both professional or retirement lifestyles. This immaculate accommodation briefly comprises entrance hall, dining room, living room, contemporary fitted dining kitchen, utility room, study/bedroom four, downstairs wc, three bedrooms the master having en suite shower room, and modern family bathroom. Externally this home boasts a lovely rear garden enjoying views over open countryside and paved patio seating area whilst to the front of the property is a pleasant front garden, driveway providing vehicle parking and garage located opposite the property with further parking space. Wysall village is well positioned for access to a variety of commuter routes to Leicestershire, Loughborough, Derbyshire, and Nottinghamshire whilst also benefiting from a peaceful countryside location. A viewing is highly recommended to appreciate the calibre of property on offer. Contact Benjamins on 0115 9371713 (reference: SS000842) |
 |
 |
 |
 |
 |
 |
 |
 |
 |
 |
 |
 |
 |
 |
 |
 |
 |
 |
 |
 |
 |
 |
 |
 |
 |
 |
 |
 |
 |
 |
 |
Entrance Hall A light and open reception hall with upvc double glazed entrance door and double glazed window to the front aspect. Good size understairs utility storage cupboard, oak wood flooring, ceiling light liffing, radiator, stairs to the first floor accommodation and oak doors to : |
Living Room 5.81m (19' 1") x 4.52m (14' 10") With double glazed window to the rear aspect and French doors leading to the rear garden and offering attractive countryside views. Feature exposed brick fireplace and log store with oak mantle above and housing a multi fuel stove. Oak wood flooring, ceiling light fitting and radiator. |
Dining Room 3.45m (11' 4") x 4.41m (14' 6") A generous room with double glazed window to the rear aspect with views over the garden and countryside beyond. Carpet to flooring, ceiling light fitting and radiator. |
Study / Bedroom Four 3.45m (11' 4") x 3.71m (12' 2") With double glazed window to the front aspect. Carpet to flooring, radiator and ceiling light fitting. |
Dining Kitchen 7.26m (23' 10") x 3.22m (10' 7") An impressive contemporary kitchen benefitting from a limestone flooring with under floor heating, fitted with a matching range of stylish units with Corian work tops and splashbacks above. One and half bowl sink unit with mixer tap over and Corian drainer, integrated Neff dishwasher, multi fuel range cooker and extractor over, contrasting wall unit housing American style fridge freezer with water chiller and ice maker. Two double glazed windows to the front aspect furnished with wooden shutters and walnut window sills. Breakfast bar with walnut work top above, inset ceiling spotlights, radiator and double glazed door to the side aspect. |
Utility Room 2.51m (8' 3") x 2.51m (8' 3") With upvc double glazed door to the rear garden. Fitted with matching units with wood effect work surfaces over, integrated sink unit with mixer tap over and tiled splashbacks, built in cupboard housing the hot water system, space and plumbing or automatic washing machine, wall mounted central heating boiler, space for tumble dryer, radiator and ceramic tiled flooring. |
Downstairs WC 0.92m (3' 0") x 2.16m (7' 1") Recently refitted comprising wc and inset wash hand basin with cupboard beneath, part tiled walls, ceiling light fitting, tiling to floor, extractor and radiator. |
First Floor Landing A particularly spacious landing area with double glazed window to the front aspect. Ceiling light fitting, radiator and oak doors to : |
Master Bedroom 3.45m (11' 4") x 5.49m (18' 0") With dual aspect double glazed windows to both the rear and the side aspects. Wood effect flooring, two radiators, eaves storage space, generous built in storage cupboard providing hanging space, ceiling light fitting and door to : |
En Suite Shower Room 1.94m (6' 4") x 2.10m (6' 11") A modern suite comprising inset vanity wash hand basin with mixer tap and storage cupboards below, touch light and de misting mirror, electric shaver point, wc and shower cubicle housing shower, inset ceiling lights, high gloss, tiled walls, Velux window to the front aspect, radiator and tiled flooring. |
Bedroom Two 4.00m (13' 1") x 5.49m (18' 0") With double glazed window to the rear aspect overlooking the rear garden and countryside beyond. Two further windows to the side aspect and Velux window to the front aspect. Fitted wardrobes & eaves storage space, ceiling light fitting, carpet to flooring and two radiators. |
Bedroom Three 2.56m (8' 5") x 3.08m (10' 1") With double glazed Velux window to the rear aspect. Fitted wardrobes, eaves storage space, carpet to flooring, radiator, access to the loft space which is boarded with light and power. |
Family Bathroom 2.94m (9' 8") x 1.71m (5' 7") Double glazed Velux window to the rear aspect. Fitted with three piece suite comprising roll top claw foot freestanding bath with tap and telephone style shower unit, wc and inset vanity wash hand basin with mixer tap and storage drawers and cupboard below. Shaver point, tiling to walls, Inset ceiling lights, heated chrome towel rail and tiled floor. |
Garage There is a single garage with up and over door light and power located opposite the property with an additional parking space. |
Outside The front gardens of the property are enclosed by brick walling with a block paved driveway which offers vehicle off street parking. The front garden is laid to lawn with a further wall with steps up to a generous path which spans the width of the property, with external water tap and leads to the front door and also gives access to both sides. The private rear garden is a particular feature of this home enjoying an open aspect and enclosed by timber fencing with views over a paddock and countryside beyond, with pleasant patio seating area ideal for entertaining, lawn and mature trees and shrubs. |
Floor plans
 |
Energy Efficiency

