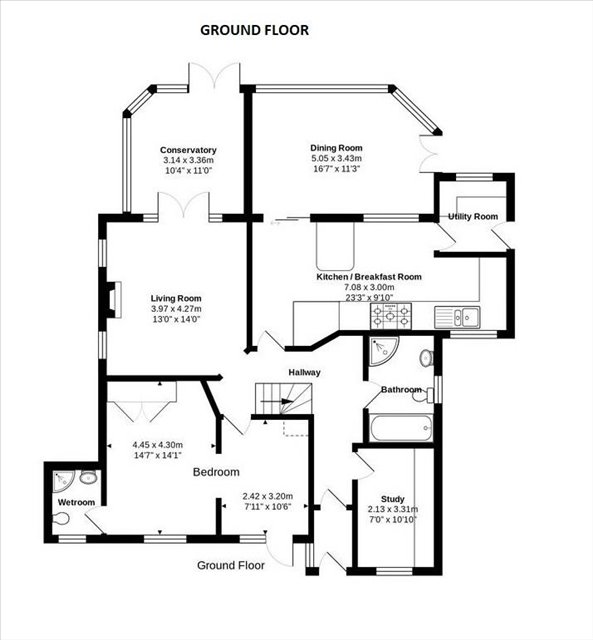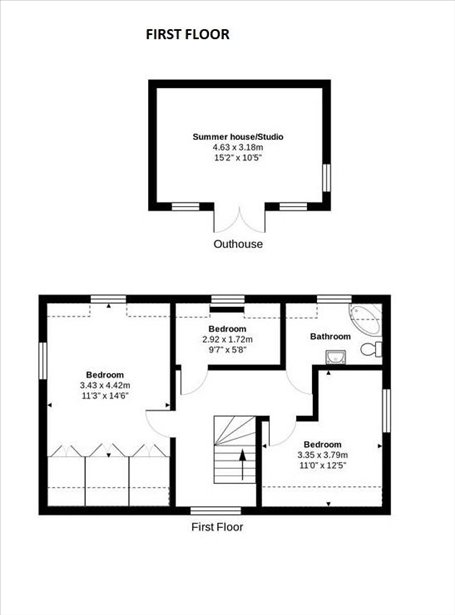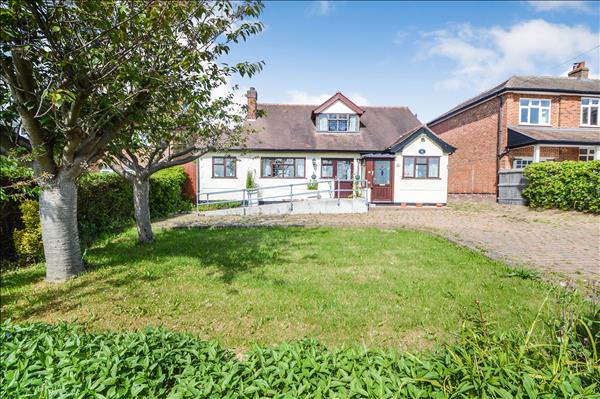| Tollerton Lane - Tollerton - Nottingham | 4 Beds 2 Baths 3 Receps |
|
| Local map Slide show Email a friend |
|
Full Description
* Guide price £450,000 - £475,000 * Benjamins are pleased to welcome to the market this well proportioned four bedroom home in the sought after South Nottinghamshire village of Tollerton on Tollerton Lane. Situated on a generous plot, this property benefits from four bedrooms and three spacious reception rooms. The property in brief comprises; porch, reception hall, lounge, dining room, library, two conservatories, ground floor bedroom with en suite wet room, family bathroom, breakfast kitchen, utility room, three further bedrooms and bathroom, driveway and a superb rear garden with patio, lawn and swimming pool. Situated on a premium road, the property is conveniently placed for ease of access to all of Tollerton's excellent local amenities including shops catering for day-to-day needs, a highly regarded junior school, local recreational facilities and frequent public transport services to both West Bridgford and Nottingham City centre. Tollerton is also well served for ease of access to the main A52 Nottingham by-pass and the A46 dual carriageway to Leicester, Newark and Lincoln. . (reference: SS000759) |
Entrance Hall Approached via UPVC wood grain entrance door with tiled floor and multi-paned internal door leading into the reception hall. |
Library 3.28m (10' 9") x 2.08m (6' 10") Creating a wonderful home office and comprehensively fitted with a bespoke range of hand crafted office furniture to include: desk, drawers, storage shelving and pelmet down lights, radiator, internet connection, coving to ceiling, recessed down lights and leaded light window to the front elevation affording fine views of the countryside. |
Lounge 3.96m (13' 0") x 4.29m (14' 1") Enjoying a feature Minster style fireplace with raised hearth and living flame fire, TV aerial point, coving to ceiling, revealed ceiling beams, recessed down lights and double opening glazed French doors leading through to the conservatory. |
Reception Room Characterised by the feature staircase rising to the first floor with newel post and spindle balustrade, useful under stairs storage cupboard, radiator and recessed down lights. |
Dining Room 3.30m (10' 10") x 2.44m (8' 0") An ideal entertaining room with radiator, coving to ceiling and leaded light window to the front elevation enjoying views of the front garden and beyond. |
Conservatory 3.58m (11' 9") x 3.35m (11' 0") Constructed in brick with wood grain UPVC glazed windows and doors taking full advantage of the outlook onto the patio area and garden beyond with tiled floor with under floor heating, radiator, ceiling fan and light and double opening glazed French doors providing direct access onto the patio. |
Ground Floor Bedroom 4.29m (14' 1") x 3.05m (10' 0") Comprehensively fitted with a range of mirror fronted floor to ceiling built-in wardrobes with storage cupboards over with hanging rail, shelving and matching drawers, radiator, coving to ceiling, ceiling rose and leaded light window to the front elevation enjoying views to the front garden and countryside beyond and with access leading through to the en suite wet room. |
En-Suite Wetroom 1.93m (6' 4") x 2.24m (7' 4") Specifically adapted for a disabled person enjoying a wide door frame ideal for wheelchair access with walk-in Mira shower with rail and curtain, wash hand basin, low flush w/c, radiator, tiling to all walls and floor, recessed down lights, access to loft space and window to the front elevation. |
Breakfast Kitchen 7.06m (23' 2") x 2.79m (9' 2") An ideal family kitchen comprehensively fitted with a bespoke range of handcrafted oak units comprising: one and a half sink bowl single drainer sink unit with hot and cold filter tap, adjacent worktop preparation surfaces incorporating a range of base cupboard and drawer units with integrated CDA dishwasher, space for free standing Cook Center combination oven with extractor hood and canopy over, space for American style fridge and freezer, matching wall mounted storage cupboards, glazed display unit with light, breakfast bar with pelmet down lighting over, radiator, decorative tiled floor with mosaic inlay, recessed down lights, leaded light window to the front elevation, sliding patio doors to the conservatory and access to the utility room. |
Utility Room 1.63m (5' 4") x 2.39m (7' 10") With worktop preparation surface with storage cupboard under also housing the floor mounted Worcester Bosch gas fired central heating boiler, appliance space and plumbing for washing machine, complementary wall and floor tilling recessed down lights and UPVC glazed door to outside. |
Conservatory 5.05m (16' 7") x 3.66m (12' 0") Approached via patio doors from the living room, constructed in brick with UPVC glazed windows and providing an ideal family entertaining room. Taking full advantage of the outlook onto the rear garden with tiled floor with under floor heating, TV aerial point, radiator, ceiling fan with light, and double opening French doors onto the patio area. |
Family Bathroom Comprehensively fitted enjoying a luxury four piece suite in white with spa bath with hot and cold telephone style shower handset, vanity sink unit with hot and cold mixer tap and storage cupboards under with granite surround with inset w/c, corner tiled shower cubicle with glazed screen, chrome towel rail, extractor fan, recessed down lights and complimentary wall and floor tiling. |
First Floor From the main reception hall the staircase with newel post and spindle balustrade leads to a half landing and return staircase to the first floor landing. |
First Floor Landing With spindle balustrade, plate rack, access to loft space, radiator, ceiling beams and picture window to the front elevation affording fine views out onto the surrounding countryside. |
Bedroom One 3.40m (11' 2") x 4.39m (14' 5") Enjoying a comprehensive range of deep built-in wardrobes with hanging rail and built-in eves storage cupboard, further deep built-in storage cupboard, radiator and TV aerial point. |
Bedroom Two 3.35m (11' 0") x 3.51m (11' 6") With TV aerial point, radiator and useful built-in eves storage cupboard |
Bedroom Three 1.82m (6' 0") x 2.92m (9' 7") With radiator and window to the rear. |
Bathroom Enjoying a three piece suite in white with corner bath, low flush w/c, pedestal wash hand basin, radiator, towel rail, complementary wall and floor tiling, shaver point and mirror fronted medicine cabinet. |
Outside The property occupies an excellent position on the highly regarded Tollerton Lane enjoying far reaching views to the front elevation and benefitting from an east west facing aspect. The property enjoys an attractive external facade being cream rendered and characterised by the mahogany leaded light windows and extensive plot with a substantial block paved driveway providing ample off road parking with security pull up posts. The property enjoys a mature and established lawned front garden with flowering and herbaceous borders, annual and perennial plants with specimen trees and shrubs with external security lighting and water tap. There is side access leading through to the rear garden. |
Outside Rear The rear garden, without a doubt, is the one of the main features of the property with outdoor entertaining in mind, enjoying a sunny west facing aspect. The garden has been designed to take full advantage of the sunny rear aspect with a full width flagged stone patio area. The rear garden is mainly laid to a shaped out lawn with deep flowering and herbaceous borders, annual and perennial plants with specimen trees and shrubs, with a green house and a brick retaining wall with steps via a wrought iron gate to the swimming pool area. |
Pool Area **The pool is in need of servicing and maintaining** To the rear of the garden, a wonderful outdoor swimming pool and entertaining area, again enjoying a sunny rear aspect and retaining a high degree of privacy it is centred around the fabulous 'Mediterranean style' heated pool with underwater lighting. The pool has graduated steps and enjoys an approximate depth from 3' to 6'. The pool area has a stone patio area surrounding, ideal for tables and chairs with its own outdoor shower and timber shed which houses the filtration system. Directly to the rear of the pool there are an abundance of mature and established trees including Victoria plum and apple. |
Floor plans
 |
 |
Energy Efficiency

