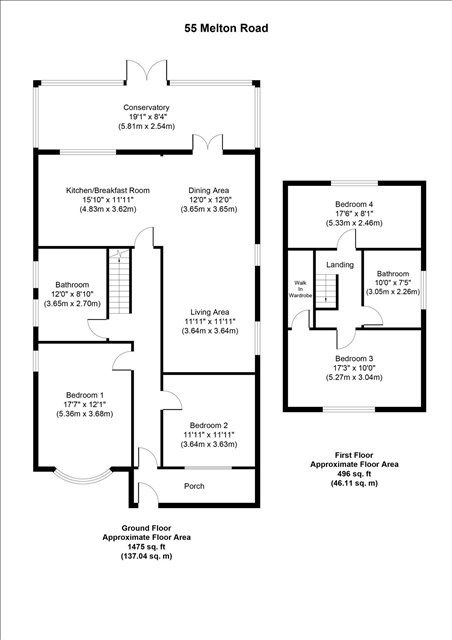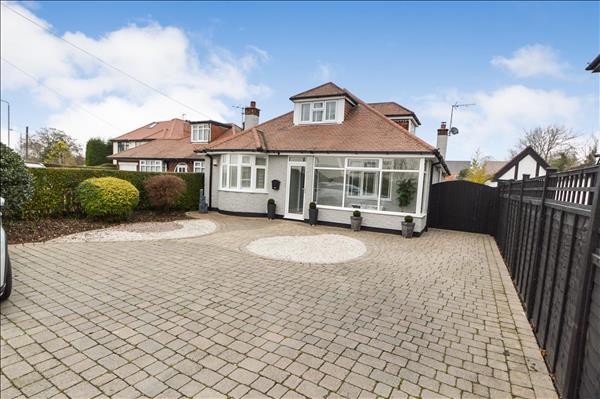| Melton Road - Tollerton - Nottingham | 4 Beds 2 Baths 2 Receps |
|
| Local map Slide show Email a friend |
|
Full Description
Benjamins are very pleased to present this newly refurbished Four Bedroom Detached Bungalow which really needs to be seen to appreciate the size of the accommodation and land on offer. Beautifully Renovated by the current vendors, the property offers spacious open plan living. Briefly the accommodation comprises of: Entrance Porch, Hallway, Two Ground Floor Double Bedrooms, Family Bathroom, Open Plan Breakfast Kitchen, Dining and Living Area, Rear Conservatory. To the first floor there are Two Further Bedrooms and a Second Family Bathroom. Outside, the property offers substantial block paved driveway, providing off street parking for multiple vehicles to the front. The Expansive Rear Garden is over 130ft Long, including Large Garden Shed / Workshop. Early viewing is highly recommended. (reference: SS000331) |
Enclosed Porch Made of brick and UPVC construction with double glazed door to the front elevation. to the front elevation. |
Entrance hall New triple glazed composite door, two central heating radiators and single glazed door to the front elevation, doors leading to Bedrooms, Family Bathroom and Kitchen Area, moduleo flooring. |
Living Area 3.64m (11' 11") x 3.64m (11' 11") Double glazed windows to the side elevation, modern vertical radiator, spotlight, moduleo flooring. |
Dining Area 3.65m (12' 0") x 3.65m (12' 0") With modern vertical mounted radiator, feature fire surround, encasing wood burner, double glazed window to the side and double glazed bi fold doors to conservatory leading to conservatory and rear garden, three feature pendant light fittings, moduleo flooring. |
Breakfast Kitchen 4.83m (15' 10") x 3.62m (11' 11") Having a matching range of base, wall and drawer units with complimentary central island unit, solid ash wood work surfaces, under unit lighting, integrated dishwasher, integrated electric oven, range cooker with five ring gas hob, two double glazed windows to the rear elevation, white enamel sink and drainer unit with chrome mixer tap, space for fridge/freezer, space for washing machine, spotlights, cupboard containing combi boiler, moduleo flooring. |
Conservatory 5.81m (19' 1") x 2.54m (8' 4") Being of brick and UPVC construction, tiled flooring, double glazed French Doors to the rear elevation. |
Bedroom One 5.36m (17' 7") x 3.68m (12' 1") Having a wooden mantle above fireplace inset , double glazed bay window to the front elevation, central heating radiator, double glazed window to the side elevation, spotlights, carpeted. |
Bedroom Two 3.64m (11' 11") x 3.63m (11' 11") Double glazed window to the front elevation, central heating radiator, spotlights, carpeted. |
Bathroom 5.27m (17' 3") x 3.04m (10' 0") Having feature panelled bath, wall mounted wash hand basin, low level WC, separate walk in, Mira rain shower enclosure with tiled surround, wall mounted heated towel rail and two double glazed windows to the side elevation, extractor fan, shaver point, storage cupboard, moduleo flooring |
Bedroom Three Having built in walk in wardrobe to eaves space, central heating radiator, double glazed window to the front elevation, spotlights carpeted. |
Bathroom Two 3.05m (10' 0") x 2.26m (7' 5") Having panelled bath with shower over, pedestal wash hand basin and low level flush WC, part decoratively tiled walls, wall mounted towel radiator and double glazed window to the side elevation, luxury vinyl flooring, spotlights, |
Bedroom Four 5.33m (17' 6") x 2.46m (8' 1") Having central heating radiator, double glazed window to the rear elevation, carpeted, spotlights. |
Outside Front garden The front garden has been block paved for ease of maintenance and is bordered by a variety of plants, flowers and shrubs. |
Driveway A block paved driveway to the front provides off street parking for multiple vehicles. The driveway leads down the side of the property, via secure gate to a detached garage/workshop. Please note there is only access for a small vehicle. |
Rear Garden The rear garden is over 130ft long and incorporates paved patio areas, with lawned areas and a wide variety of plants, trees flowers and shrubs. The garden really has to be viewed to be appreciated. |
Garage With up and over door and having workshop space. |
Floor plans
 |
Energy Efficiency

