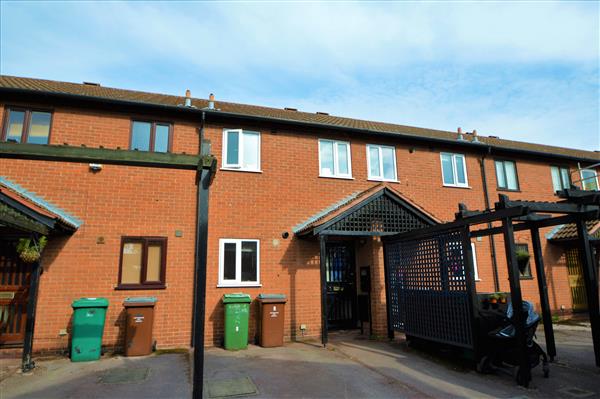| Church Mews - City Centre - Nottingham | 2 Beds 1 Bath 1 Recep |
|
| Local map Slide show Email a friend |
|
Full Description
Guide Price £125,000 - £130,000 LOCATION, LOCATION, LOCATION, within walking distance of the City Centre, West Bridgford, Trent Bridge, plus the Nottingham Forest and County Football clubs! This modern, smart, two bedroom terrace is situated next to the recreation ground on Victoria Embankment. Coming with parking and an enclosed rear garden! Located within a sought after development just off the Victoria Embankment this 2 bedroom townhouse is the perfect home for a professional couple looking to buy together for the first time. Enjoy a summer stroll along the river? then this should be at the top of your list to view. The property is in a great location for access to public transport all over the county and Nottingham Train Station for journeys further afield. It benefits from double glazed windows and gas central heating. The accommodation briefly includes: - A small entrance hall before stepping into the living room, kitchen with built in oven and hob, space for a washing machine and fridge freezer, sliding patio doors onto an enclosed garden with decking and gravel, double bedroom to the rear, single bedroom or office at the front, bathroom with shower over the bath. Off street parking at the front of the property. To arrange a viewing please contact our office on 0115 937 1713. (reference: RR000666) |
Entrance Single glazed front entrance door into the entrance hall where there is a radiator |
Kitchen 2.67m x 2.26m (8'9" x 7'5") Vinyl flooring, a range of wall and base units with work surfaces incorporating a stainless steel sink with drainer and mixer tap, electric four hob cooker, plus an electric oven with stainless steel hood over, tiled splashbacks, plumbing for a washing machine, wall mounted boiler and a double glazed window to the front. |
Living Room 5.16m x 3.76m (16'11" x 12'4") Double glazed patio doors to the rear leading out to the court yard garden and has a radiator. |
Bedroom One 3.66m x 2.77m (12' x 9'1") Double glazed window to the front, storage cupboard and a radiator. |
Bedroom Two 2.62m x 1.83m (8'7" x 6') Double glazed window to the front and a radiator. |
Bathroom 1.88m x 1.70m (6'2" x 5'7") Low level w.c, pedestal basin, bath with an electric shower over, tiled splashbacks, heated towel rail and an obscured double glazed window to the front. |
Outside To the front of the property there is a driveway providing off street parking. To the rear of the property there is a court yard garden with decked patio area and a pebbled garden area with fenced boundaries. |

