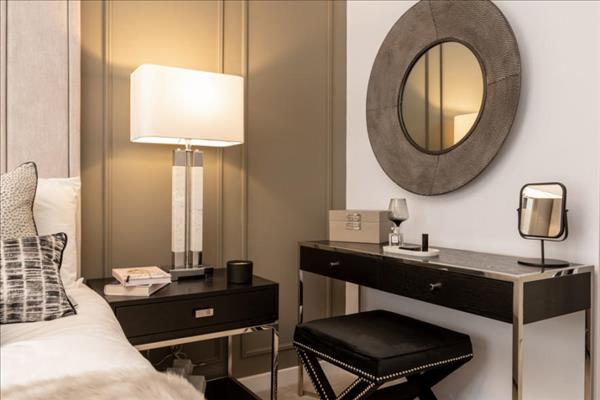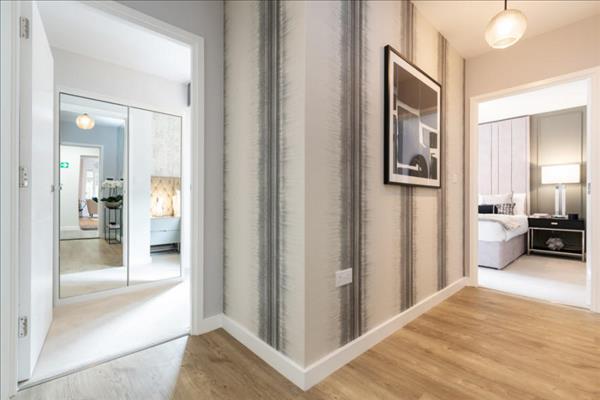|
Kestrel Close - Brentwood
|
3 Beds 2 Baths 1 Recep
|
|
Local map Aerial view Street view
Slide show
Email a friend
|
|
|
| | - 12 Months Let
|
- Unfurnished
|
| | - Immaculate & newly built apartment
|
- Private balcony with wooded views
|
| | - Spacious 997 square feet interior, previously untenanted
|
- 3 Bedrooms, 2 bathrooms
|
| | - Allocated parking space, private store/utility room
|
- Brand new, high-end, gated site
|
| | - Large kitchen, dining and living room
|
- Ideal professional let, available now
|
| | - Sought after & convenient location
|
- Short walk to train station in Shenfield
|
|
|
£2,250
per month
Info
|
|
Full Description
This superb brand-new balcony apartment has never previously been tenanted and is available to rent to a professional with immediate effect. Measuring 997 square feet, located on the first floor with elevator access and enjoying a balcony too, the property is spacious, bright & luxurious and overlooks a wooded copse. Located within the exclusive gated development on Crescent Drive; in the heart of Old Shenfield and a short walk from Shenfield train station. The apartment has 3 bedrooms and 2 large bathroom suites with quality, high end sanitary ware. The contemporary kitchen is open-plan to the sitting/dining room, with French doors leading out onto the private balcony. The hallway is of very good proportions and features a large enclosed utility store, with a washing machine/dryer in situ. The development enjoys a very sought after and tree-lined address in the heart of Old Shenfield, within comfortable walking distance of amenities, and the train station at Shenfield offering a fast service into London. This superb property, with 1 allocated parking space is available to be viewed via the agents ParryCohen.
(reference: PRY1000846)
|
Agents note
Please note, the photos used by ParryCohen for the marketing of this property are for the generic marketing of the development, and do not depict the interior, condition or layout of this specific property.
|
Accommodation
Total floor area 997 square feet
Balcony 64.6 square feet
Kitchen/Dining room = 24'2" x 13'8" feet
Bedroom 1= 14'11" x 14'0"
Bedroom 2= 12'7" x 11'7"
Bedroom 3/Study 12'7" 7'10"
|
Floor plans
|
Disclaimer
These particulars are intended to give a fair description of the property but their accuracy cannot be guaranteed, and they do not constitute an offer of contract. Intending purchasers must rely on their own inspection of the property. None of the above appliances/services have been tested by ourselves. We recommend purchasers arrange for a qualified person to check all appliances/services before legal commitment.
|
Share


|
|






