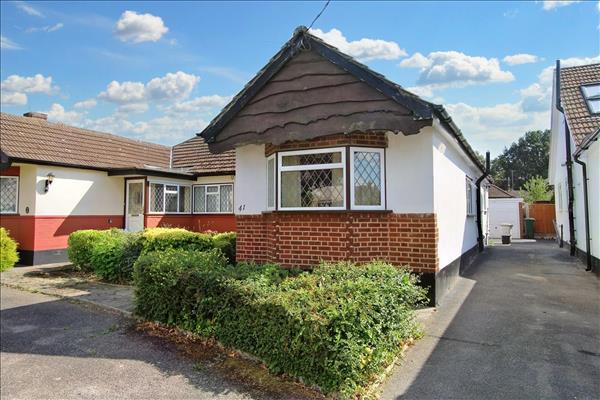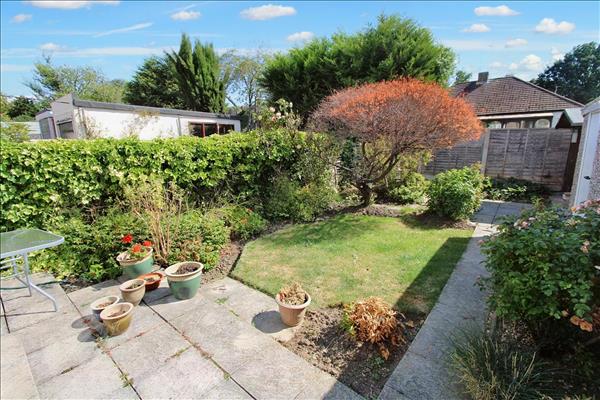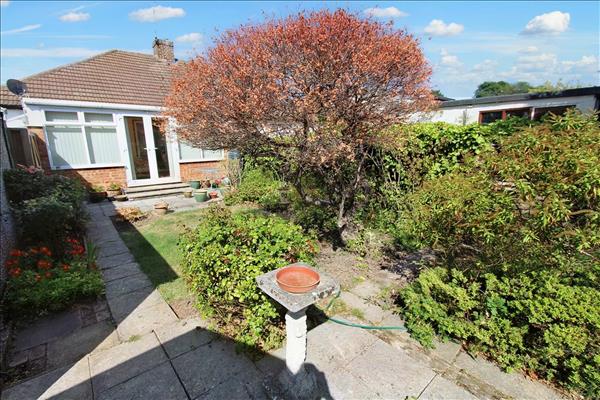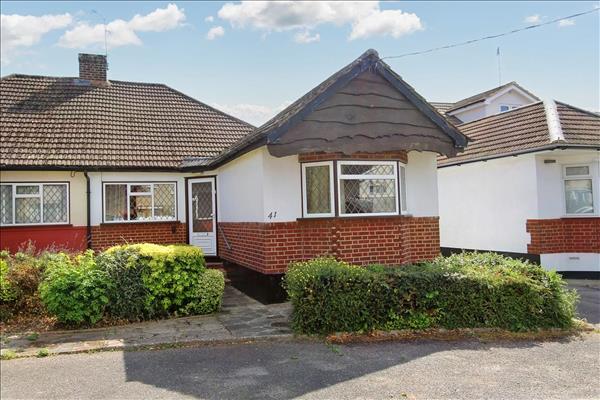Accommodation comprises
Half glazed front door opens to hallway
|
Hallway
Radiator. Access to the loft via hatch. Two floor to ceiling original built in cupboards, one houses the lagged cylinder tank with shelving for linen and the other is for storage.
|
Sitting / Dining Room 8.63 m (28' 3") x 3.13 m (10' 2")
This is a sizeable room with a window to the front aspect providing natural light and a radiator under. Coving to ceiling. Feature chimney breast with gas fire inset (not tested). Sliding patio doors attract borrowed light from the conservatory and provide access. Additional radiator.
|
Kitchen 3.20m (10' 6") x 2.97m (9' 9")
A quality kitchen installation with cabinetry at base and eye level complimented by ample work surfaces. Stainless steel basin with mixer tap and drainer to the side. Integrated appliances include a four ring gas hob with extractor hood above. Electric oven. Additional integrated appliances to be negotiated via the agent include a washing machine, dishwasher, and upright fridge freezer. Tiling to walls. Wall mounted boiler serves the gas central heating and hot water supply. Natural light is drawn from a window on the side aspect and borrowed light via a glazed door. Window to the side leading out to the conservatory.
|
Conservatory 4.61m (15' 1") x 2.78m (9' 1")
Of brick and UPVC construction with glazed windows and double doors to the rear elevation providing a view of the garden and access. Glazed ceiling with built in blinds. Radiator x2. Tiled floor, access to the kitchen and the sitting room / dining room and the rear garden. A range of built in cupboards at base level for storage.
|
Bedroom One 4.10m (13' 5") x 3.20m (10' 6") into bay
Bay window to front aspect provides much natural light. Radiator x2. Dado rail.
|
Bedroom Two 3.02m (9' 11") x 2.24m (7' 4")
Window to side aspect provides natural light. Radiator.
|
Bathroom
Of good proportions, the bathroom is fully tiled with natural light drawn from a window to the side and features and corner shower bath with mixer tap handheld shower attachment. Low level wc, bidet, wall mounted hand basin. Tiling to all walls. Radiator. Wall mounted heater.
|
Separate WC
Fully tiled with a low level wc. Natural light drawn from the side aspect via a window..
|
Front Garden
The front garden has a tarmaced driveway for two vehicles and hedging and ornamental borders and a pathway, a shared driveway leads to the garage and rear garden.
|
Rear Garden
The rear garden faces south west and immediately abutting the rear of the house and the conservatory is a terrace which gives way to a small lawned garden with ornamental planting and shrub borders. The shared driveway terminates at two garages, one of which belongs to 41 Byron Road.
|
Garage
The garage is in excellent condition with power and light connected with an up and over door. Within the rear garden there is a timber shed for storage.
|




