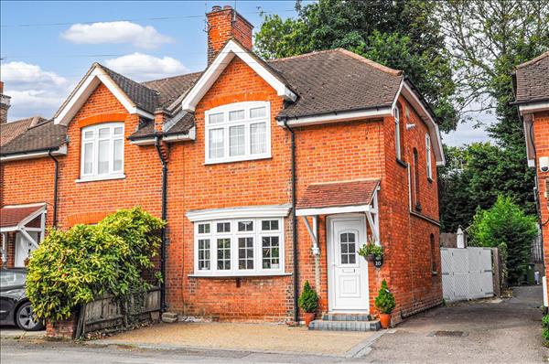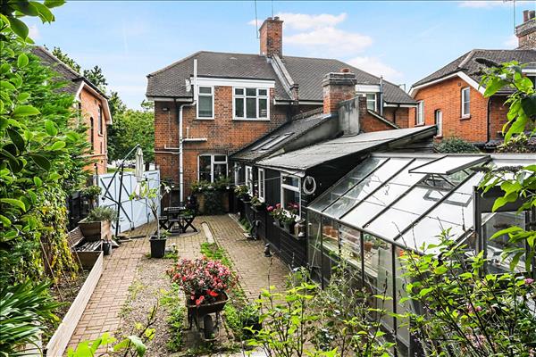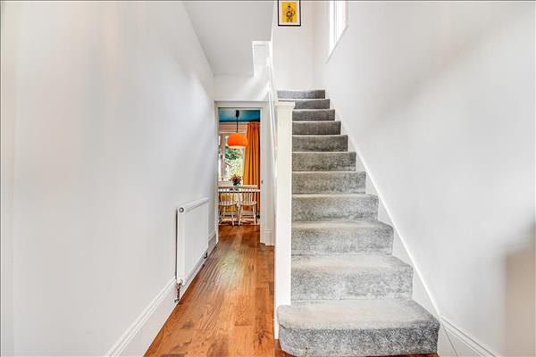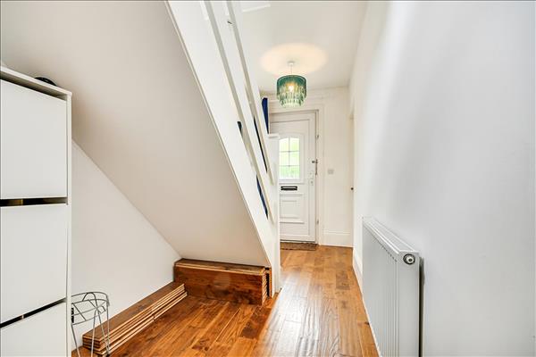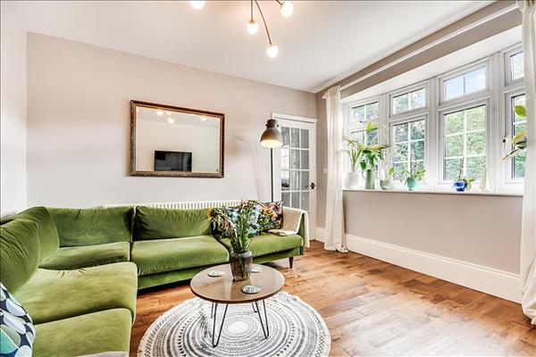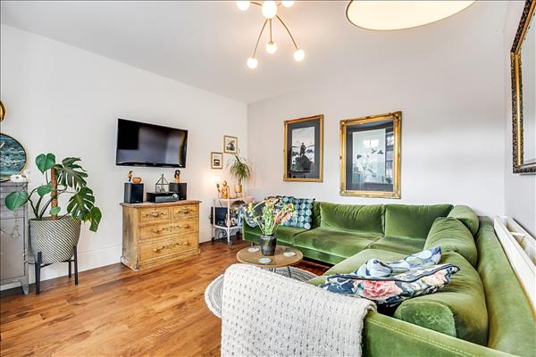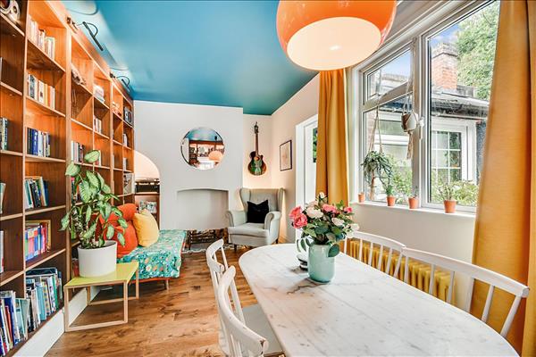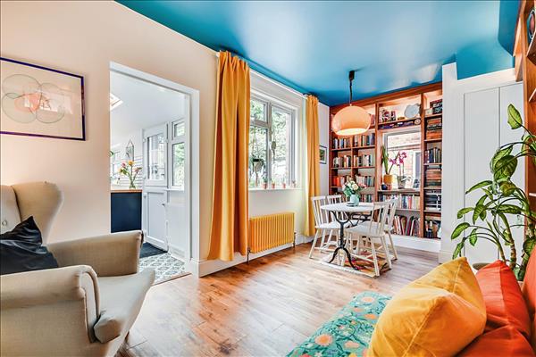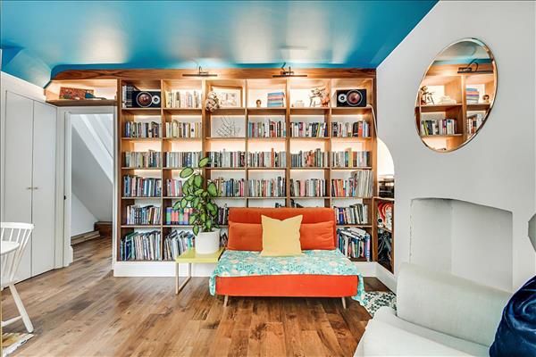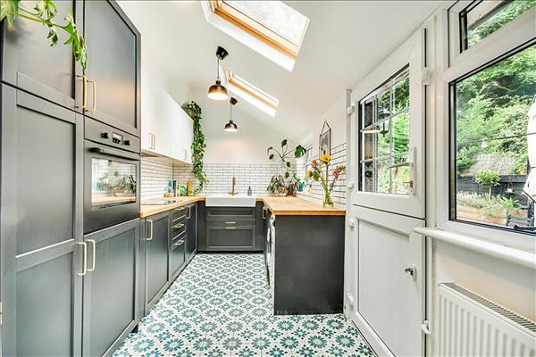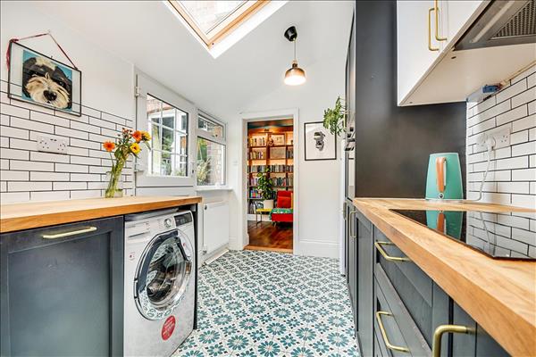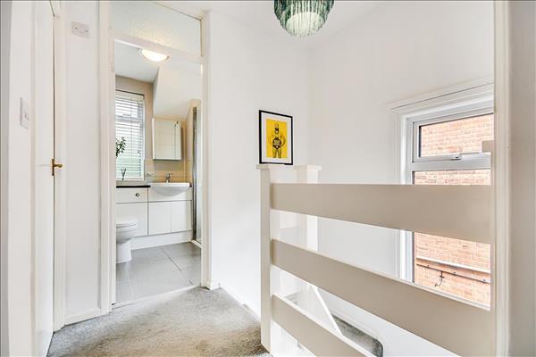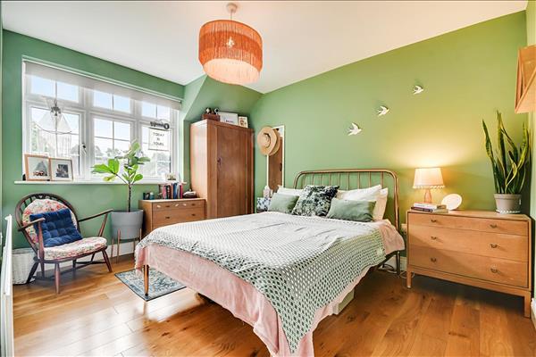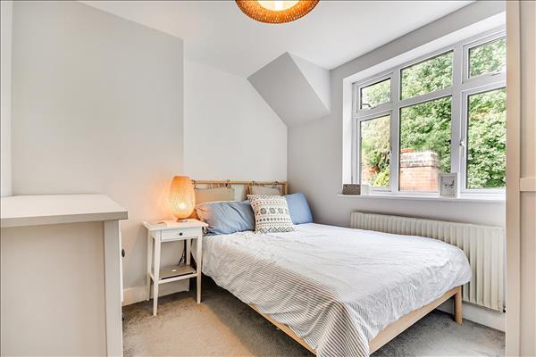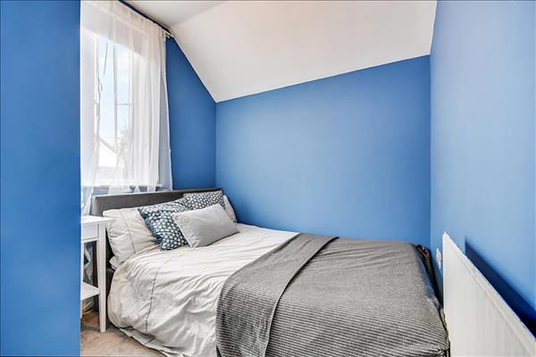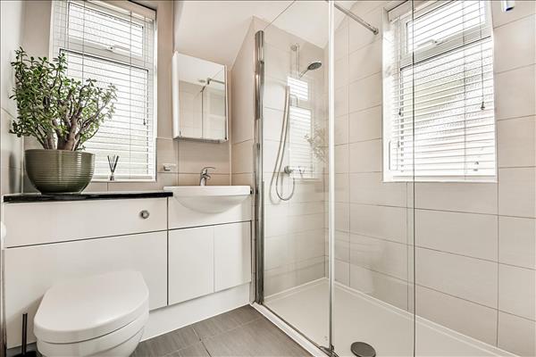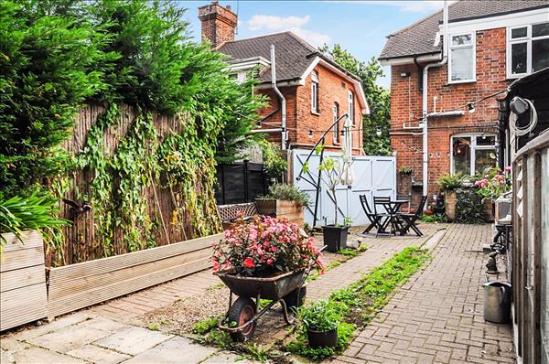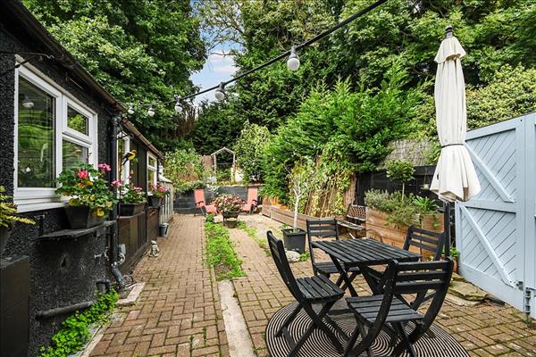|
Rayleigh Road - Hutton
|
3 Beds 1 Bath 2 Receps
|
|
Local map Aerial view Street view
Slide show
Email a friend
|
|
|
| | - Stylish Victorian railway cottage
|
- Modernised, much character & very smart
|
| | - Parking for 3 cars
|
- 3 Double bedrooms
|
| | - 2 Reception rooms
|
- New kitchen & shower room
|
| | - Stonesthrow to Shenfied train station
|
- Excellent commute, FTB or freehold buy-to-let home
|
| | - Internal viewing essential
|
- Rear garden with outbuildings & office
|
|
|
Guide Price
£580,000
|
|
Full Description
A very stylish Victorian semi - detached home, ideally situated for the city commuter within a few minutes walk of Shenfield's London bound platforms. The home, presenting red brick elevations, has been renovated throughout and subject to planning permission, offers scope for a rear extension. A new resin bond driveway to the front caters for a vehicle and there are 2 additional spaces to the rear if required. The home is very well presented over 2 floors with 3 double bedrooms and 2 reception rooms. The kitchen is very smart and has been recently modernised, as has the shower room on the first floor. The rear garden caters for additional parking but is also a lovely outdoor space for entertaining, with an office and further outbuildings. (reference: PRY1000788)
|
Accommodation comprises:
|
Hallway
A solid half glazed front door opens to the hallway, natural light is drawn from the obscure pane within the front door and the large window on the mezzanine landing. The staircase rises to the first floor landing and there is quality engineered timber flooring throughout. Under stair space for storage, Radiator
|
Sitting Room 3.63m (11' 11") x 3.53m (11' 7")
There is a bow shaped window to the front elevation, which is of good proportions allowing much natural light into the front reception room. Continuation of the engineered timber flooring throughout, radiator.
|
Dining Room 4.87m (16' 0") x 2.77m (9' 1")
This is a lovely double aspect reception room with space to accommodate a dinning table and sofas, its a well proportioned room benefiting from bespoke cabinetry, with shelving for book storage and display purposes. There is a floor to ceiling chimney breast with a open hearth for display purposes, the engineered floor continues and runs throughout, there is natural light, drawn through the side elevation window and there's a larger window to the rear aspect with a view of the garden. Hospital style column radiator, under stair cupboard for coats and boots.
|
Kitchen 4.27m (14' 0") x 2.28m (7' 6")
A superb and very stylish kitchen arrangement with a vaulted ceiling, much natural light drawn into the room and access via a square arch into the dining area. The kitchen cabinetry with soft close storage units have been recently installed in matt black and complimented with quality timber work surfaces. Velux windows within the vaulted ceiling providing much natural light, there's a half glazed stable door and 2 additional windows providing natural light. A ceramic tiled floor runs throughout and there is a feature double basin butler sink with a brass swans neck mixer tap above. Integrated appliances includes an 4 ring induction hob with extractor hood above, a fridge/freezer, there's a fan assisted oven, space and plumbing for a washer/dryer and there's also an integrated dishwasher, feature tiling dado height, radiator.
|
First floor Landing
Window on the mezzanine provides much natural light
|
Bedroom One 3.66m (12' 0") x 2.96m (9' 9")
The expansive window to the front aspect provides much natural light, quality engineered timber flooring throughout, radiator.
|
Bedrrom Two 3.08m (10' 1") x 2.80m (9' 2")
An expansive window to the rear aspect provides much natural light, radiator under
|
Bedrrom Three 2.65m (8' 8") x 2.17m (7' 1")
A well proportioned third bedroom with an airing cupboard for lining storage, radiator
|
Bathroom
A quality installation, with a large wet room style walk in shower cubicle with chrome fixtures and fittings including a handheld shower attachment. There is tiling to the majoring of the walls, low level WC with hidden system, a wall mounted basin, storage cupboards, windows to the side and rear elevation.
|
Office 3.60m (11' 10") x 2.35m (7' 9")
Accessed externally, the office is of brick & timber construction with a sloping felted roof. The room offers and excellent space for a work from home office or a gym.
|
Front Garden
Completely set aside for the parking of one vehicle, with a new resin bound driveway.
|
Rear Garden
A beautiful cottage style garden allowing the option a for 2 additional parking spaces with herringbone brick driveway, the garden can be utilised for vehicles or not. Out door lighting, water tap, external electric point. The garden is spilt level and has a raised platform ideal for entertaining, there's a timber shed, a greenhouse and access to the office.
|
Floor plans
Energy Efficiency
|
Disclaimer
These particulars are intended to give a fair description of the property but their accuracy cannot be guaranteed, and they do not constitute an offer of contract. Intending purchasers must rely on their own inspection of the property. None of the above appliances/services have been tested by ourselves. We recommend purchasers arrange for a qualified person to check all appliances/services before legal commitment.
|
Share


|
|
