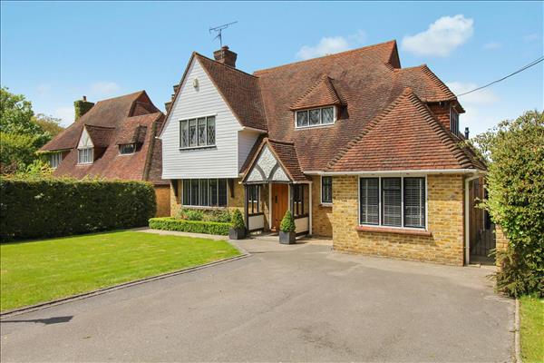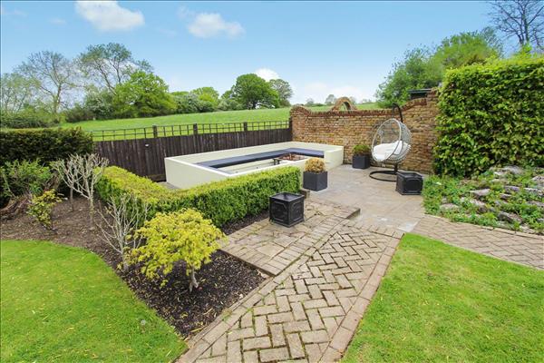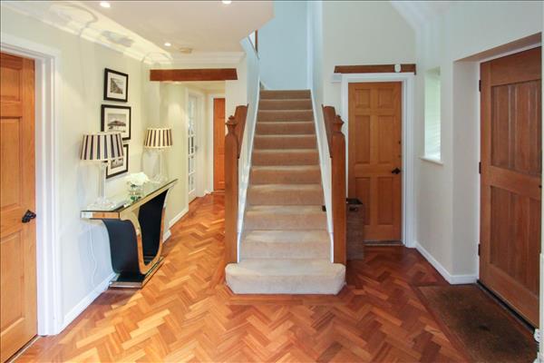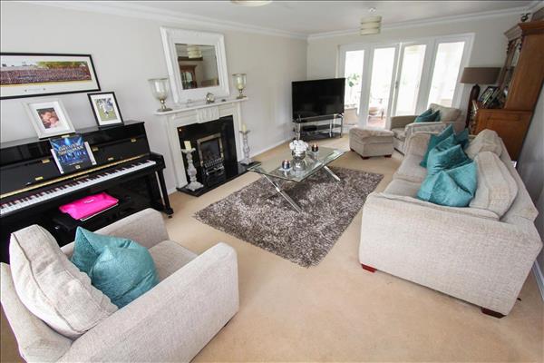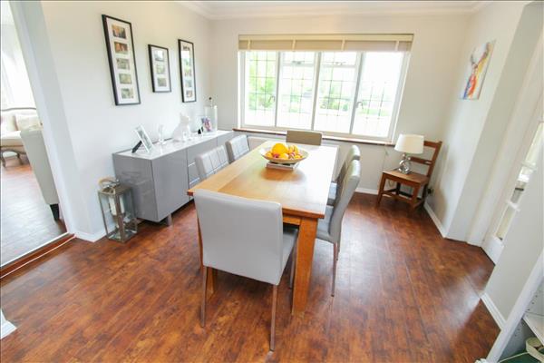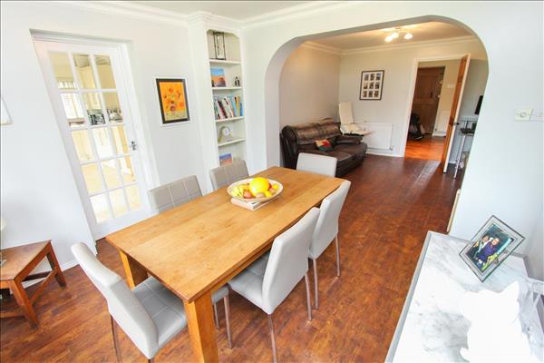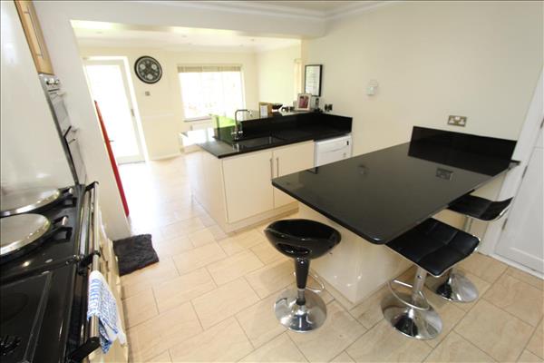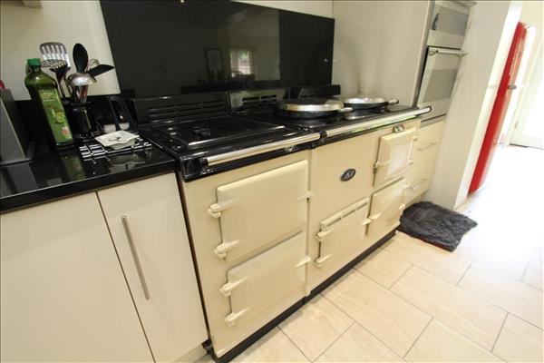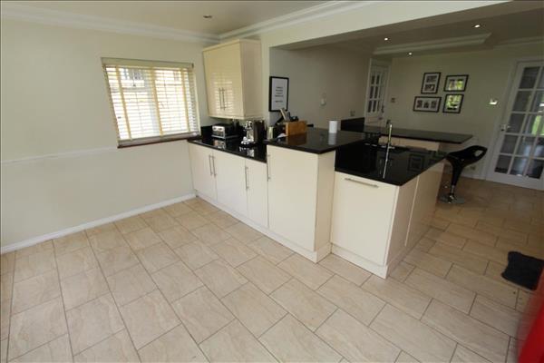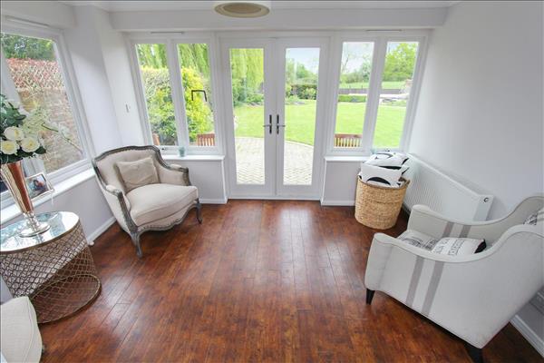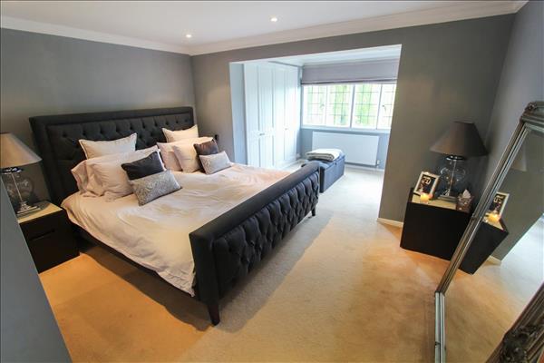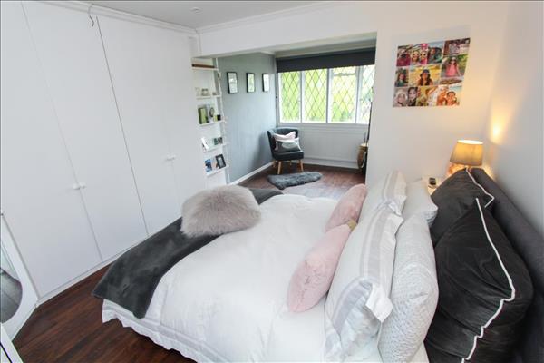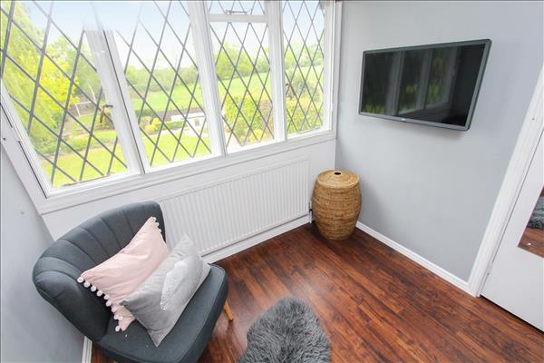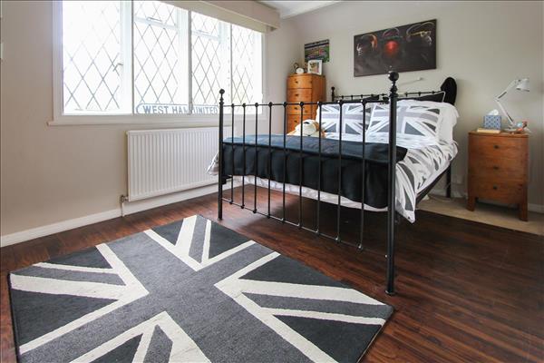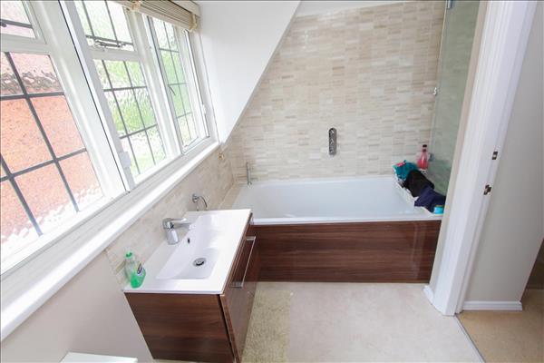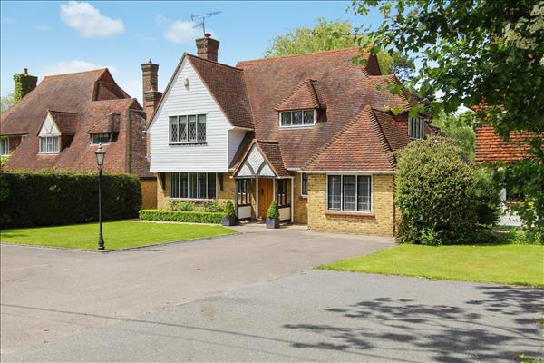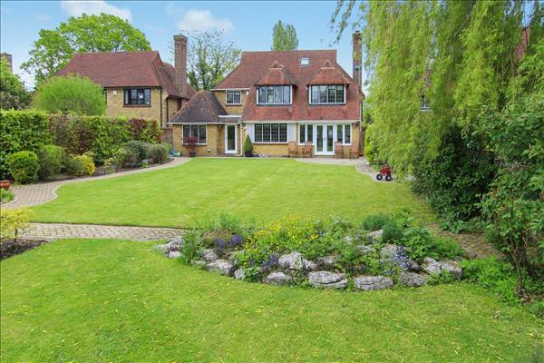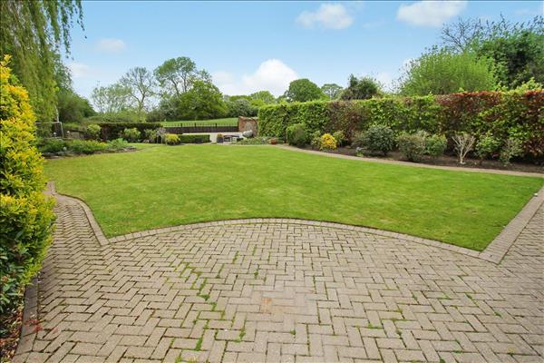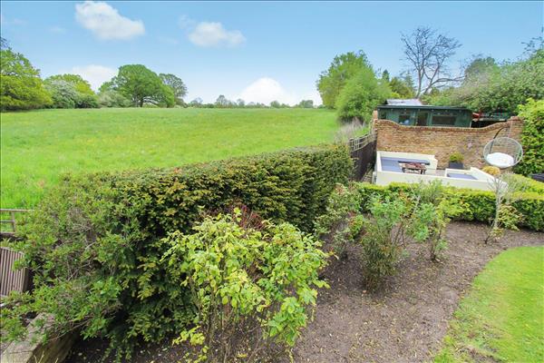Original open storm porch with oak front door, opening to hallway.
|
Hallway
Herringbone timber floor runs throughout. Staircase with oak balustrade and handrails ascending to first floor galleried landing. Large understair cupboard. Natural light is drawn from leaded light windows to the front elevation.
|
Cloakroom
White suite comprising of a low level wc. Wall mounted hand basin with hot and cold taps. Hand painted tongue and grooved panelling to dado height. Continuation of the timber floor. Natural light is drawn from an obscure leaded light window to the front aspect.
|
Sitting Room 6.50m (21' 4") x 4.00m (13' 1")
This is a fine double aspect reception room with an expansive window to the front elavation providing much natural light. Original tiled window sill and radiator under. Feature fireplace with timber surround and a coal effect gas fire inset. French doors with matching panels either side provide natural light and a view over the garden and field beyond.
|
Dining room 6.52m (21' 5") x 3.16m (10' 4")
This is a good sized formal reception room situated adjacent to the kitchen. This is a large room split by an archway with ample space for a large dining table at one end and sofas surrounding a tv at the other. Timber effect floor running throughout and and expansive leaded light window overlooks the garden and fields beyond. Original tiled window sill with radiator under.
|
Kitchen / Breakfast Room 6.79m (22' 3") x 4.40m (14' 5")
This is a well proporotioned room with ample scope to enlarge and adapt. The kitchen has a modern range of soft close cabinetry in high gloss at base and eye level complimented by granite work surfaces. Large gas Aga range with four ovens, two hobs and a twin electric ring. Amtico floor running throughout. Stainless steel Franke basin with mixer tap and drainer in granite to the side. Oven with grill above. Space and plumbing for dishwasher. Ample space for a large breakfasting table. Double aspect with leaded light windows to the side and rear elevation with a glazed door also providing access to the terrace and gardens.
|
Half glazed stable door opens to the rear lobby which features a utility area with space and plumbing for a washing machine and tumble dryer. Built in cupboards above. Opposite is an additional storage area with cupboards and shelving and a half glazed stable door to the side passage.
|
Gym 4.20m (13' 9") x 2.65m (8' 8")
Originally the garage and converted since, this is now a multi functional room with a vaulted ceiling and exposed timbers. The room works very well as a home office or gym, alternatively it can be used as a downstairs annexe bedroom and one can create an en-suite if required. It can also be returned back to a garage if required. This is a double aspect room with leaded light windows to the front and side.
|
Morning Room 3.65m (12' 0") x 3.00m (9' 10")
This is a fine double aspect reception room overlooking the garden. This room works very well as a tv / lounge / office or play room. Windows to the front and side aspect. Timber floor runs throughout. French doors provide access to the terrace and garden.
|
Galleried Landing
Staircase ascending to first floor galleried landing with oak handrail and balustrade. Natural light is drawn from a leaded light window to the front elevation. From the landing there is a door with opens to a staircase with access to the loft room
|
Bedroom One 5.53m (18' 2") x 2.85m (9' 4") (Max)
This is an excellent master bedroom with a designated dressing area and an ensuite shower room. Sizeable leaded light window to the rear elevation with far reaching views over open fields. The dressing area features four double wardrobes. Additional double wardrobe in the bedroom area and a door opens to:
|
En Suite
White suite comprising of a corner shower cubicle, low level wc, corner hand basin with mixer tap.
|
Bedroom Two 5.58m (18' 4") x 2.94m (9' 8") (Max) to wardrobes
Expansive leaded light window to the rear aspect provides far reaching views over open countryside. This is a good sized bedroom with plenty of built in wardrobes and cupboards and a seating area. Ample space for a large double bed.
|
Bedroom Three 3.96m (13' 0") x 2.64m (8' 8")
An expansive window to the front aspect provides much natural light. Timber effect floor. Built in wardrobe.
|
Bedroom Four 2.46m (8' 1") x 2.26m (7' 5") (to front wardrobes)
Twin built in double wardrobes. Leaded light window with a far reaching view over open fields.
|
Bathroom
This is a quality installation with a panel enclosed bath with a drencher head above with chrome fixtures, wall mounted hand basin with drawer below and mixer tap. Tiled splashback. Low level wc. Chrome towel rail. Obscure window to side aspect.
|
Loft Room 6.14m (20' 2") x 2.00m (6' 7")
Ideally for storage however this room does work well for an occasional bedroom, a den, hobbies room or an office. Ample loft and dormer storage.
|
Front Garden
The front garden is predominantly set aside for parking vehicles with a tarmaced driveway surrounded by a high hedge providing hardstanding for half a dozen vehicles. The remainder is laid to lawn.
|
Rear Garden
The rear garden with its views remains one of the fine features of this home. The garden is broad and extends about 100ft and then tapers to an additional 100ft. The garden is predominantly laid to lawn. There are well stocked plant and shrub borders. Two herringbone terraces for outdoor entertaining, feature rockeries and shrubbery. Outbuildings.
Beyond and accessed directly from the garden is a vast 11 acre field which is for the sole use and enjoyment of the immediate residents. The field can be used and enjoyed by the new owner, however, the field is not for livestock or equestrian use nor can a structure or vehicle etc be left on the site.
|
