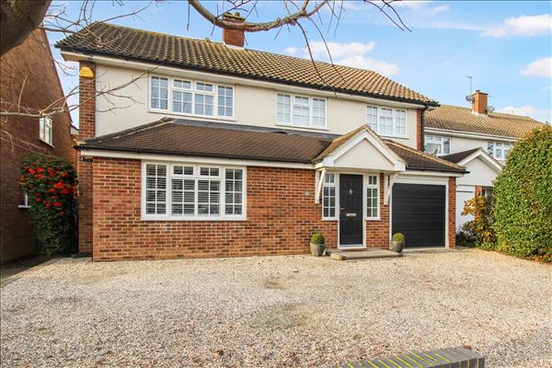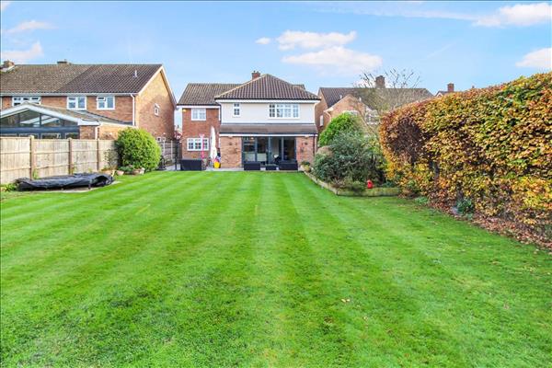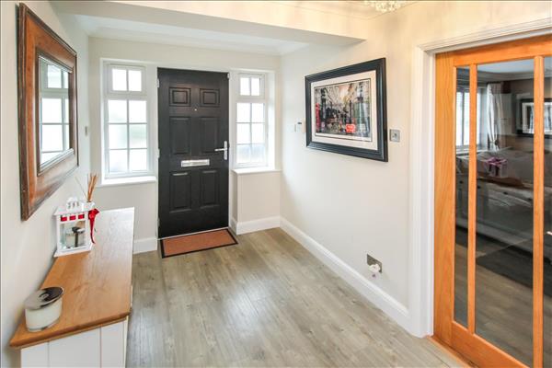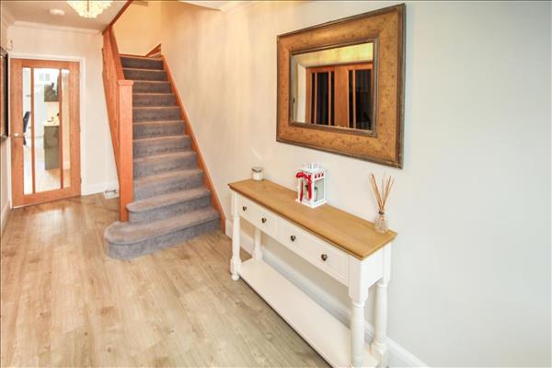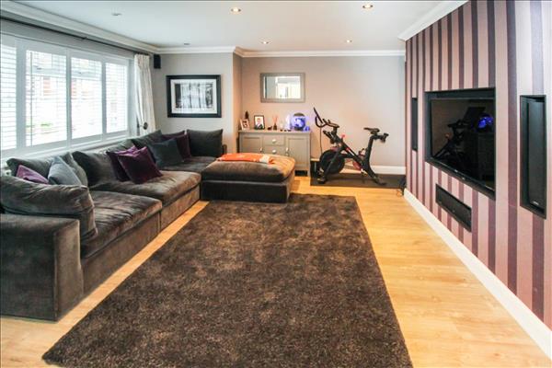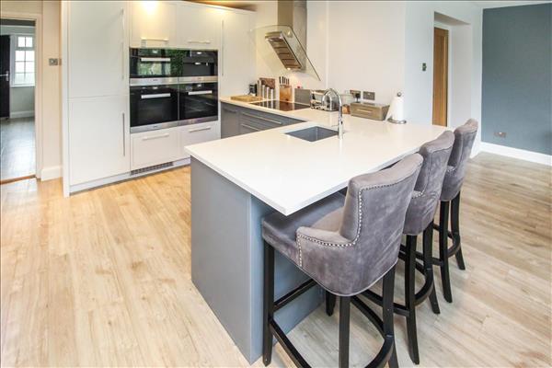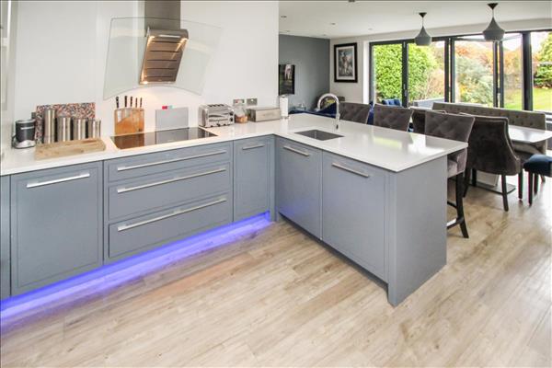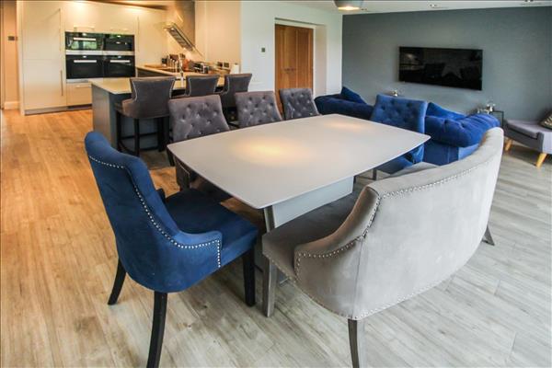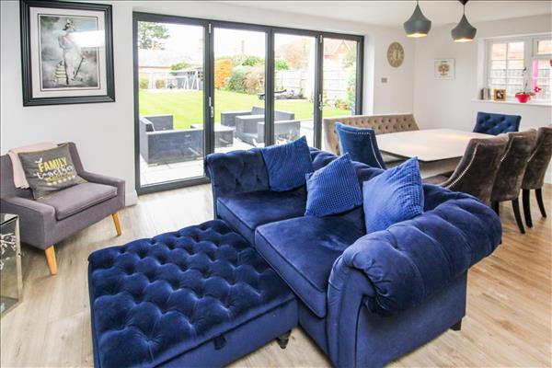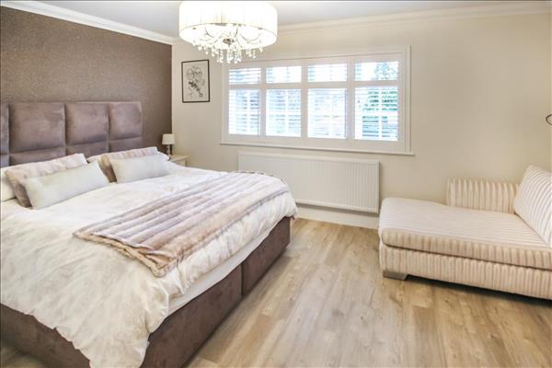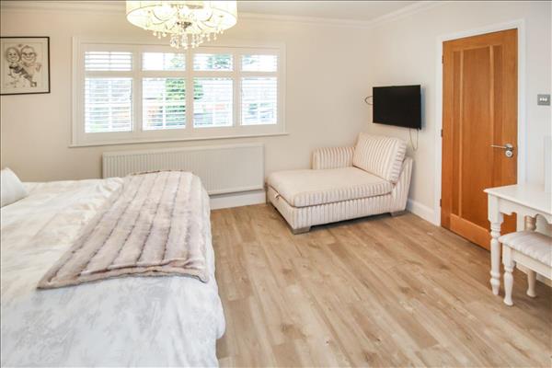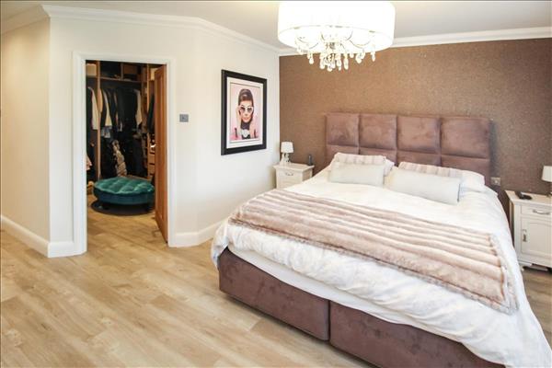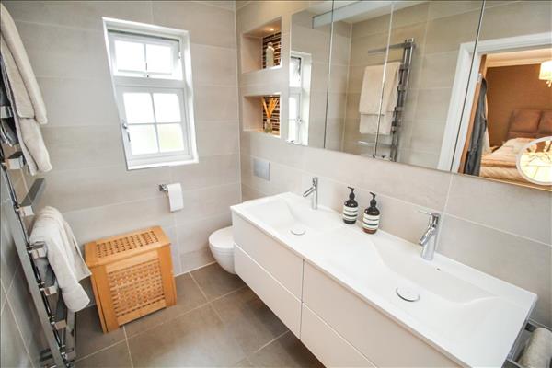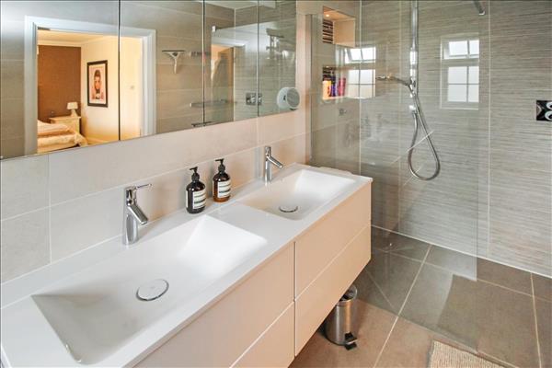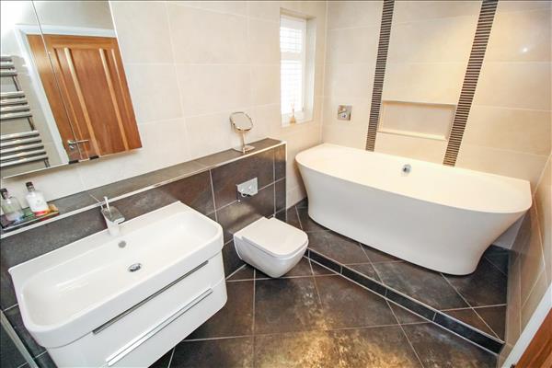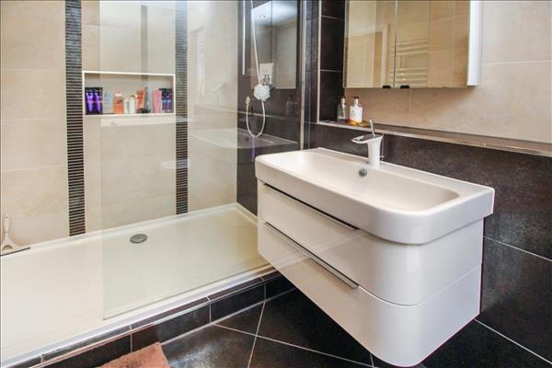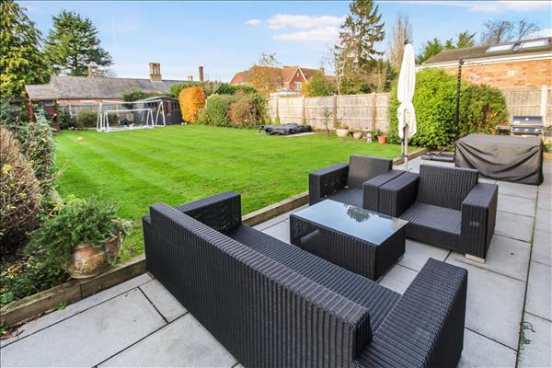Accommodation comprises:
Storm porch with welcome light and a composite front door, opening to:
|
Hallway 4.86m (15' 11") x 1.96m (6' 5")
A very well proportioned hallway with an Amtico floor running throughout. Twin multi-paned windows either side of the front door provide for much natural light into the hallway, from where an oak staircase ascends to the first floor landing. Oak framed doors with glass inserts provide light and access to both the cinema room and the open plan kitchen at the rear of the house.
|
Cinema Room 5.58m (18' 4") x 4.36m (14' 4")
Traditionally used as the sitting room, this room as been adapted to modern day ideals with an Amtico floor running throughout. There are recesses within the feature wall to accommodate a large tv and speakers and there is a hidden comms cupboard supporting the entertainment, IT and security system. There is a bay window to the front aspect with pavilion shutters and a radiator under. Door leading to the study.
|
Kitchen / Dining / Family Room 7.27m (23' 10") x 6.28m (20' 7")
This is a large L-shaped room and the hub of the house, situated at the rear of the property. There is ample space for cooking, dining and additional space for a lounging/ tv area. This is a double aspect room with powder coated aluminium bi-folding doors leading to the terrace and an additional window to the right elevation provides more natural light.
|
Kitchen Area 3.51m (11' 6") x 3.37m (11' 1")
A superb kitchen installation in two tone matt grey and white supported by quality stone work surfaces and under pelmet feature lighting. Completely open plan to the dining and family area, this is a great space for the family and entertaining. Stainless Steel square Blanco basin with a contemporary swansneck Quooker tap above. Integrated appliances include a large Miele induction hob with a feature Miele extractor hood above. Twin Miele conventional ovens, Miele microwave, Miele coffee machine, Siemens fridge, Siemens freezer, Siemens dishwasher. There is a superb floor to ceiling larder and an Amticor floor runs throughout.
|
Family / Dining Area 6.28m (20' 7") x 3.96m (13' 0")
Double aspect, flooded with much natural light with easy access onto the terrace via bifold sliding doors. There is ample space for a large dining table and set of sofas. Built in ceiling speakers and pocket doors provide access to the study.
|
Utility Room 3.33m (10' 11") x 3.14m (10' 4") inc cloakroom
Situated adjacent to the kitchen, the utility room is an excellent and practical space with a continuation of the Amtico floor. Floor and wall mounted cabinetry provide useful storage. Space and plumbing for a washing machine and tumble dryer. Quality stone bench tops with a stainless steel Franke butler sink, with a swansneck mixer tap above. Window to the rear aspect overlooking the terrace complimented by fitted pavilion shutters. Deep recess for an American style upright fridge freezer. Extractor fan.
|
Cloakdroom
This is a quality installation in white with a hidden flush Duravit wc. Small circular Duravit handbasin with a contemporary mixer tap above sits upon a tiled corner shelf. All the walls have been quality tiled and there is an obscure window to the rear aspect with a fitted pavilion shutter.
|
Study
Approached via pocket doors from the family & dining area, as well as a single door from the cinema room. Amtico floor running throughout. This is a very useful additional room, ideal as an office or a children's playroom. Natural light drawn from a window to the side aspect which is complimented by a fitted pavilion shutter.
|
First Floor Landing
This is a split level landing providing access to the upstairs bedrooms. Access to the loft via an oversized hatch. Large linen cupboard with shelving.
|
Bedroom One 5.71m (18' 9") x 4.63m (15' 2") (Max)
The master suite incorporates the largest bedroom, a dressing room, and an en-suite shower room. An expansive window to the rear aspect overlooks the garden. Fitted pavilion shutter. Amtico floor runs throughout. Ample space for fitted bedroom furniture. Radiator.
|
Dressing Room
A good size dressing room with a continuation of the Amtico floor running throughout. Quality range of built in floor to ceiling dressing room furniture. Ample space for hanging clothes and shoe storage.
|
En-suite Shower Room 3.16m (10' 4") x 1.60m (5' 3")
A large bathroom with a superb en-suite installation complimented by quality tiling to the floor and to all walls. The shower room features a wall mounted double basin with mixer taps and handleless high gloss storage drawers below. Low level wc with a hidden cistern, built in feature recesses and medicine cupboard, wall mounted contemporary chrome heated towel rail. Large walk in wet room shower, with a glass splash-screen and drencher head above. Recesses for products display and a handheld shower attachment. Window to the rear aspect provides natural light. Underfloor heating.
|
Bedroom Two 3.80m (12' 6") x 3.45m (11' 4")
Large window to the front aspect provides much natural light. Ample space for built in furniture in this well proportioned double bedroom.
|
Bedroom Three 3.44m (11' 3") x 2.83m (9' 3")
Window to the front aspect provides natural light. Door opens to a large walk-in closet for clothes storage.
|
Bedroom Four 3.36m (11' 0") x 2.26m (7' 5")
Window to the front aspect provides natural light. Fitted pavilion shutter.
|
Bedroom Five 2.26m (7' 5") x 2.03m (6' 8")
Can be used as the fifth bedroom or an upstairs office room. Window to rear aspect. Fitted pavilion shutter.
|
Family Bathroom
A large room with a quality modern installation featuring a raised platform supporting a tub bath, a large wall mounted basin, with draw set below, and a hidden flush w.c. There is a large walk-in wet room style shower with feature recesses for product display & storage, quality tiling to the walls and floor and a chrome heated towel rail. A window with fitted pavilion shutter to the rear aspect provides natural light.
|
Front Garden
Completely set aside for parking, the pea shingled driveway provides hardstanding for four cars. Dwarf brick wall to the front.
|
Garage
With an up and over door providing access.
|
Rear Garden
Measures just over 100ft and very private. Immediately abutting the rear of the house is a vast terrace offering ample space for entertaining. Side access to both sides of the house. External electric and water. The sizeable terrace has a railway sleeper border with lighting which gives way to an extensive lawn surrounded by fencing and mature hedging. At the bottom of the garden is a timber summerhouse for garden furniture storage.
|
