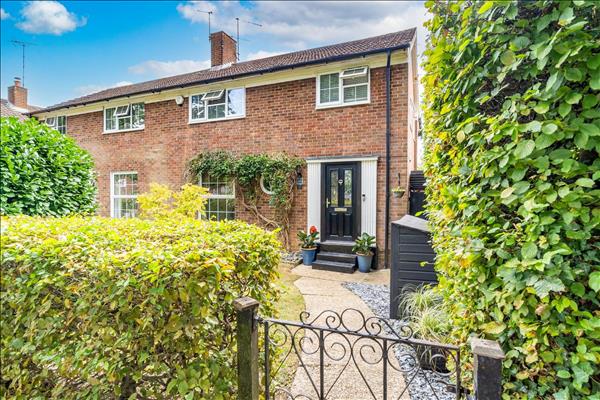 |
| Beehive Lane, Welwyn Garden City | 4 Beds 3 Baths 2 Receps |
|
| Brochure, Video & Virtual Tour Local map Aerial view Street view Slide show Email a friend |
|
Full Description
A beautifully presented, EXTENDED 4 BEDROOM, SEMI DETACHED HOUSE WITH A LARGE DOUBLE STOREY REAR EXTENSION.. Located on the desirable 'Welwyn Garden City Conservation Area' within a minutes walk to the family friendly 'King George' Playing fields, 'Hall Grove' Doctors Surgery, 'Garden City' Dentist, The QE2 Hospital, and local shops and transport links giving access into Kings Cross in less than 30 minutes. This spacious house would make a wonderful family home. Open Homes are SOLE AGENTS so call our Sales team on 020 8200 4545 to arrange a viewing. * Extended Four Bedroom Family House * Spacious Reception Room with archway leading to Dining Room * Large Open Plan Kitchen and Dining Room * Guest Cloakroom with Fitted Coat & Shoe Cupboard * Master Bedroom with En-Suite Shower Room * Fourth Bedroom / Dressing Room * Lawn Rear Garden with Spacious Patio for Seating and Retractable 108" Projector Screen * Private Front and mature Rear Garden (reference: OPH1001877) |
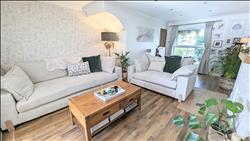 |
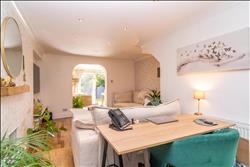 |
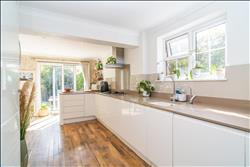 |
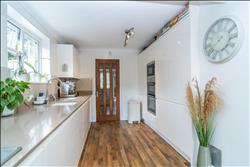 |
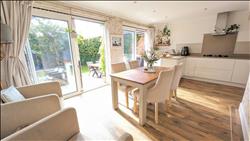 |
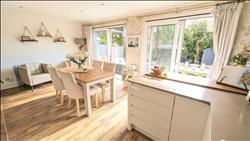 |
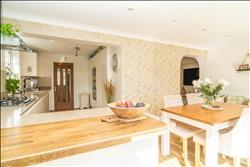 |
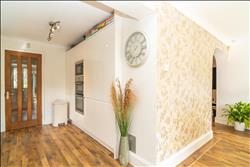 |
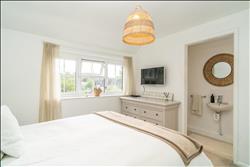 |
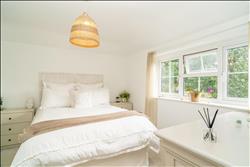 |
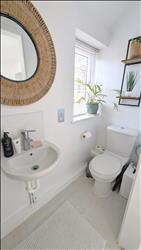 |
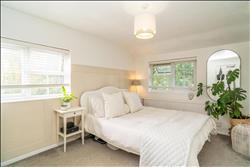 |
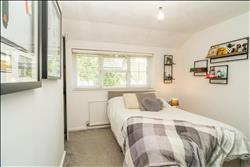 |
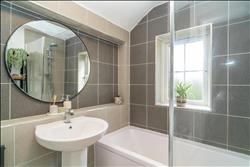 |
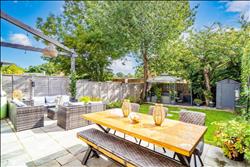 |
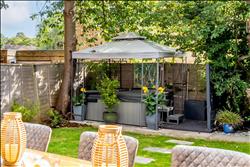 |
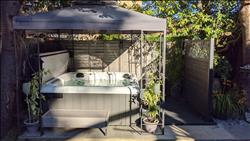 |
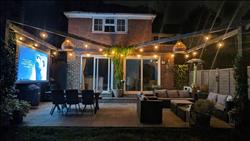 |
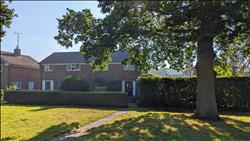 |
Lounge 6.04m (19' 10") x 3.84m (12' 7") |
Hallway / Entrance 1.64m (5' 5") x 1.46m (4' 9") Guest Cloakroom with additional fitted Coat & Shoe Cupboard |
Fitted Kitchen 6.46m (21' 2") x 5.60m (18' 4") Open Plan to Dining Room - See Floor Plan |
Dining Room 6.46m (21' 2") x 5.60m (18' 4") Open Plan to Fitted Kitchen - See Floor Plan |
Master Bedroom 4.05m (13' 3") x 3.16m (10' 4") |
Ensuite Shower Room 3.16m (10' 4") x 0.83m (2' 9") |
Bedroom Two 4.22m (13' 10") x 2.94m (9' 8") |
Bedroom Three 4.22m (13' 10") x 2.96m (9' 9") |
Bedroom Four / Dressing Room 2.80m (9' 2") x 2.76m (9' 1") The Fourth Bedroom is currently being used as a private Dressing Room by the Master Bedroom. This additional room has fitted wardrobes and can be accessed from either the Master Bedroom or the landing. - See Floor Plan |
Family Bathroom 2.94m (9' 8") x 1.82m (6' 0") |
Rear Garden Mainly laid to lawn with a spacious wooden decked area. Wooden fence surround with mature trees and shrub boarders. Exterior lighting and side access. Wooden shed. Children's wooden climbing frame. |
Hot Tub Gazebo |
Lounge 6 Person Hot Tub with lighting, bluetooth speakers, hard top removable lid and canopy above. Steps and composite decking area to the side. |
Evening Projector Screen 108" Motorised Projector Screen. Remote Control. Concealed behind Gazebo. |
Front Garden |
Floor plans
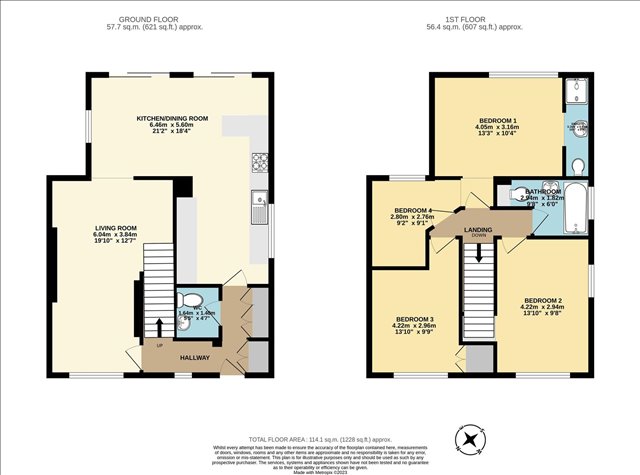 |
Energy Efficiency
