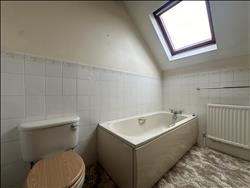
|
Description
The property is situated within the development and has convenient access to the Country Park and to the town via the footbridge over the Ravine Approach to Coble Landing.
|

|
Front Entrance
Front entrance door leading to the entrance hall.
|

|
Entrance Hall
One central heating radiator. Telephone point. Built in cloaks cupboard (useful for storing ironing board and hoover etc, having the benefit of lighting and housing the electric and gas meters). Staircase off to the first floor accommodation, having the benefit of a stairlift (a double glazed window is situated halfway up the staircase, providing light to the stairwell and hallway). Doors off to the lounge, dining room, kitchen and shower room.
|

|
Lounge 3.32m (10' 11") x 5.84m (19' 2")
Television and telephone points. Adams style fireplace with marble style back and hearth with fitted electric 'coal effect' fire. Two central heating radiators. Double glazed windows are situated at either end of the room, looking over the front and rear gardens. Glazed double doors offer access to the dining room.
|

|
Lounge
|

|
Dining Room 3.41m (11' 2") x 2.93m (9' 7")
One central heating radiator. French style window looking/leading to the rear garden.
|

|
Dining Room
|

|
Kitchen 2.39m (7' 10") x 3.38m (11' 1")
Tiling to the walls (in part) with a range of modern fitted floor and wall cupboards in a cream finish, worktops and stainless steel sink unit with concealed lighting and large picture tile over. Built in 'Gagganau' double oven and ceramic style hob with concealed cooker hood over. Plumbing for both an automatic washer and dishwasher. Standing room for a fridge/freezer. Double stable style doors providing access out to the rear garden.
|

|
Kitchen
|

|
Cloakroom
Tiling to the walls (in part) with a modern three piece suite comprising of a shower cubicle with mains shower fitting over, low suite w.c. and handwash basin with mirror and glass shelving over. Extractor fan. One central heating radiator.
|

|
First Floor Landing
Exposed beamed features and one central heating radiator with built in airing cupboard, having the benefit of shelving and housing a modern style gas fired combi-boiler (providing for domestic hot water and central heating). Doors off to the bedrooms and bathroom.
|

|
First Floor Landing
|

|
Bedroom One 3.36m (11' 0") x 5.86m (19' 3")
Exposed beamed features and a range of 'Duval' built wardrobes with dresser unit. Two central heating radiators. Double glazed windows are situated at either end of the room, looking over the front and rear gardens. Television point.
|

|
Bedroom One
|

|
'view to the courtyard garden to the rear from the bedrooms'
|

|
Bedroom Two 2.92m (9' 7") x 3.42m (11' 3")
Exposed beamed features and built in mirror fronted, sliding doored wardrobes. Double glazed window looking over the rear garden. One central heating radiator.
|

|
Bedroom Two
|

|
Bedroom Three 2.07m (6' 9") x 2.41m (7' 11")
Until recently used as office space.
Exposed beamed features and overhead storage area and wall cupboard space. Velux style window to the rear of the property. One central heating radiator.
|

|
Bathroom
Exposed beamed features and tiling to the walls (in part) with a modern cream coloured suite comprising of a panelled bath, low suite w.c. and 'Duval' built vanity unit and handwash basin with mirror and electric shaver point over. Velux style window to the front of the property.
|

|
Bathroom
|

|
Outside
The owners have the benefit of their own front and rear gardens, which are designed for ease of maintenance, and also enjoy the use of the communal grounds and visitors parking areas within the development.
The property and garage is best accessed via the south entrance via an electric (remotely controlled) security gate, just off the lane leading to St. Oswalds Church.
|

|
Garage 4.99m (16' 4") x 3.09m (10' 2")
The garage forms part of a communal block of garages, brick built with tiled roof and electric remote controlled up/over door, having the benefit of power, lighting and overhead storage.
|

|
Council Tax
Online enquiries suggest that the cottage lies in 'Band E'.
Verbal enquiries can be made to Scarborough Borough Council on 01723 232323.
|

|
Reference
GM/F7055
|

|
Services
Mains supplies of water, electricity, drainage and gas are connected to the property.
(Please note it is not company policy to test any services or appliances in properties offered for sale, and these should be verified by the purchasers).
|

|
Tenure
The property is believed to be freehold, The Development being a Limited Company, each owner holding one share, Nicholsons (Filey) looking after the management of the communal areas (grounds), the maintenance fee for which is £650 per annum.
Owners/Residents are responsible for their own buildings insurance arrangements.
All matters of tenure are subject to verification and clarification in a contract of sale.
|
|
|
Inspection
Strictly by appointment through the agents.
|
|
|
Disclaimer
These particulars are subject to constant review and updating. Comments under tenure, council tax, planning use and service availability are provided for guidance only and are not based on formal enquiry, which is outside the scope of our Agency instructions. It remains for purchasers to satisfy themselves as to the facts. We cannot therefore accept any responsibility for information provided in good faith which may subsequently require amendment. Measurements provided are approximate only and should not be relied upon for other purposes.
|
|
|
Mortgages
We will be pleased to offer independent advice regarding a mortgage for this property, details of which are available from our Filey office 01723 512968. Independent advice will be given by Licensed Credit Brokers. Written quotations on request. Your home is at risk if you do not keep up repayments on a mortgage or other loan secured on it.
|





























