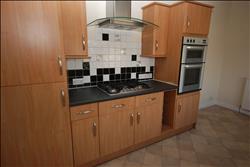|
Sharon Street - Dalry
|
3 Beds 1 Bath 1 Recep
|
|
Local map
Slide show
Email a friend
|
|
|
Full Description
• Large upper flat
• 3 bedrooms
• Modern fitted kitchen/diner
• Family bathroom
• Gas central heating
• Double glazing
(reference: MTA1001150)
|
|
|
ENTRANCE:
Through communal entrance to main UPVC storm door to hallway.
|
|
|
HALLWAY:
Cupboard housing the electrics, stairs leading to apartment.
|
|
|
UPPER HALLWAY:
Double glazed window to rear, double glazed storm door to rear, double radiator, phone point, doors through to all accommodation, opening to loft space (ripe for development & extended), 2 storage cupboards with shelving.
|

|
LOUNGE: 17’8” x 13’4”
Bright spacious lounge with 2 double glazed window to front, large double radiator, storage cupboard housing the gas metre, featured living flame gas fire with chrome surround, ample power points, phone point, TV point, internal spot lights in ceiling, coving at ceiling. Tastefully decorated lounge.
|

|
KITCHEN/DINER: 14’11” x 10’9”
Bright spacious modern kitchen with ample base & wall units, electric double oven, 5 burner gas hob, stainless steel & glass fan hood, tiled above work surfaces, plumbed for washing machine & dishwasher, fridge freezer, ample power points, under unit lighting, over unit lighting, spot lights in ceiling (not integrated), storage cupboard housing gas central heating boiler, large double radiator, phone point.
|

|
KITCHE/DINER:
|

|
BEDROOM 1: 16’2” x 9’9”
Bright spacious large double bedroom with 2 double glazed windows to front, double radiator, phone point, ample power points, textured ceiling.
|

|
BEDROOM 2: 13'0" x 7'5"
Bright spacious large double bedroom with double glazed window to rear, double radiator, ample power points, textured ceiling with coving.
|

|
BEDROOM 3: 9'11" x 8'3"
Large double bedroom with double glazed windows to front, double radiator, phone point, ample power points, storage cupboard with shelving, TV point, integrated spot lights in ceiling. Tastefully decorated bedroom.
|

|
FAMILY BATHROOM: 10’8” x 6’7”
3 piece suite (white), electric shower over bath with shower screen, double glazed opaque window to side, double radiator, spot lights (not integrated), tiled at bath & wash hand basin.
|

|
REAR GARDEN:
Small lawn area, communal access point to side.
|

|
|
Energy Efficiency
|











