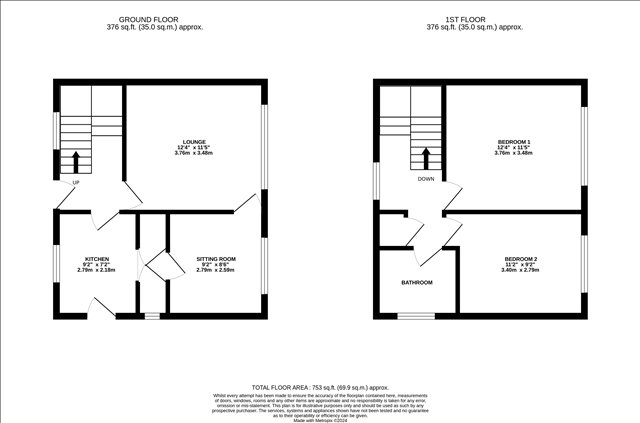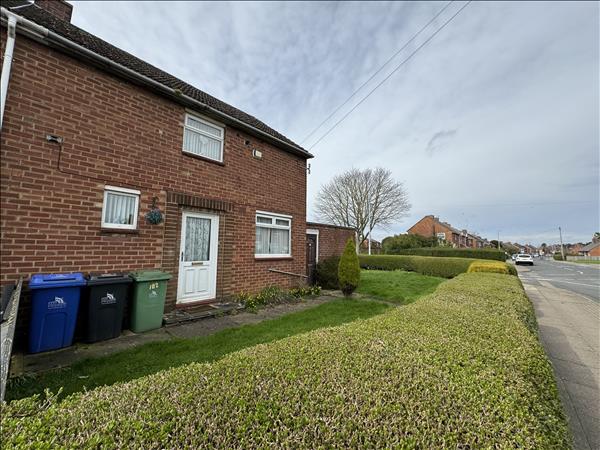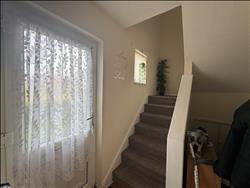
|
A uPVC double glazed front door leads into the hallway with a return staircase to the first floor. It has a useful understairs cupboard and a radiator.
|
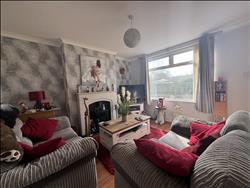
|
LOUNGE 3.76m (12'4") x 3.48m (11'5")
A pleasant room overlooking the large rear garden. It has a new laminate floor, a radiator and a uPVC double glazed window overlooking the rear garden.
|
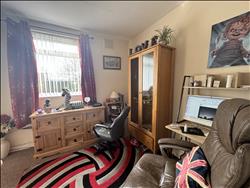
|
SITTING ROOM 2.79m (9'2") x 2.59m (8'6")
Located just off the kitchen with a radiator and a uPVC double glazed window.
|
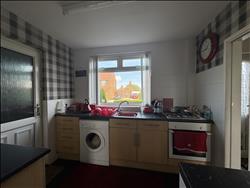
|
KITCHEN 2.79m (9'2") x 2.18m (7'2")
Fitted with a range of beech coloured cabinets with contrasting worksurfaces incorporating a stainless steel sink with splashback. Built-in appliances include a 4 ring gas hob, electric oven and there is plumbing for an automatic washing machine. It has two useful storage cupboards and a uPVC double glazed front window.
|
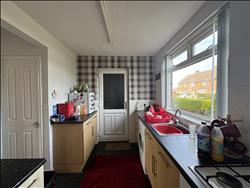
|
KITCHEN
|
|
|
LOBBY
An enclosed lobby with two useful brick sheds and front and rear exterior doors.
|
|
|
LANDING 4.65m (15'3") x 1.83m (6'0")
A spacious landing with a uPVC double glazed front window and a cupboard housing the combination central heating boiler. There is access to the loft space.
|
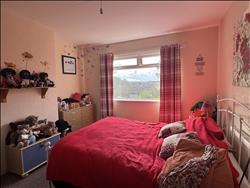
|
BEDROOM ONE 3.76m (12'4") x 3.48m (11'5")
A good size double bedroom with a radiator and a uPVC double glazed rear window.
|
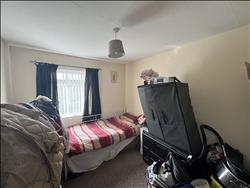
|
BEDROOM TWO 3.40m (11'2") x 2.79m (9'2")
With a radiator and a uPVC double glazed rear window.
|
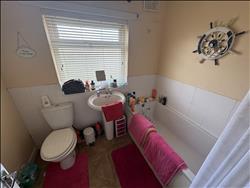
|
BATHROOM
Fitted with an ivory suite comprising of a W.C, pedestal washbasin and a panel bath with tile surround. It has a radiator and a uPVC double glazed side window.
|
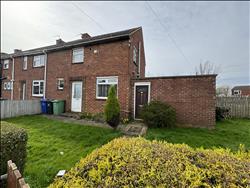
|
OUTSIDE
The property enjoys a large corner plot laid to lawn well screened by neat privet hedging. The rear garden is above average in size for its locality and it has a paved patio and a generous lawned garden. There is a timber shed, feature decking and the garden enjoys a valuable south west facing aspect.
|
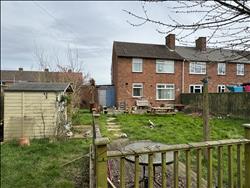
|
OUTSIDE
|
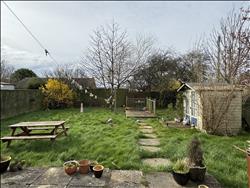
|
OUTSIDE
|
|
|
GENERAL INFORMATION
Mains, gas, water, electricity and drainage are connected. Central heating Landing and the property has the benefit of uPVC framed double glazing. The property is under the jurisdiction of the North East Lincolnshire Council and our enquiries indicate the property to be in Tax Band A. The tenure is Freehold subject to Solicitor's verification.
|
|
|
VIEWING
By appointment through the Agents on Grimsby 311000. A video walkthrough tour with commentary can be seen on Rightmove and the Martin Maslin website.
|

