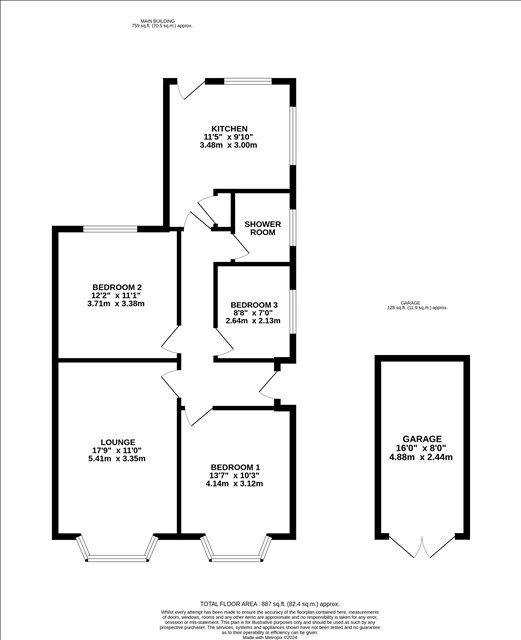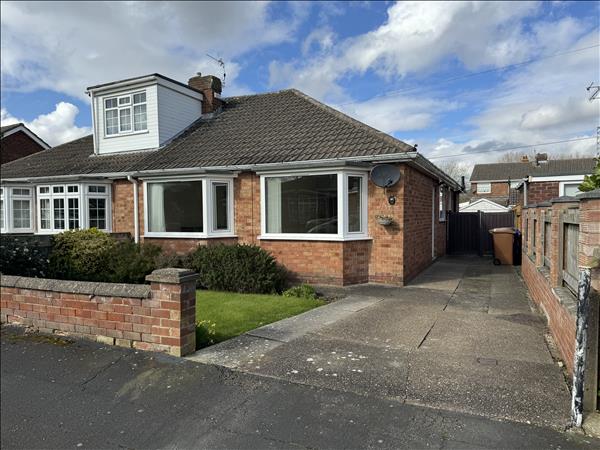|
|
A smart uPVC double glazed side entrance door leads into an 'L' shaped hallway.
|
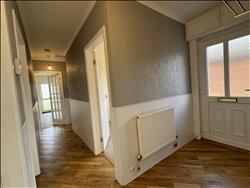
|
HALLWAY 4.83m (15'10") x 2.79m (9'2") MAX
A pleasant and inviting hallway with a smart wooden floor with panelling to dado height and a radiator. It has coving to the ceiling and access to the loft space.
|
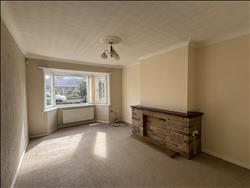
|
LOUNGE 5.41m (17'9") x 3.35m (11'0")
A generous room featuring an exposed brick fireplace with a polished timber mantle. It has coving to the ceiling, a radiator and a uPVC double glazed bay fronted window.
|
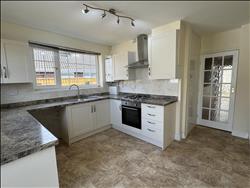
|
KITCHEN 3.48m (11'5") x 3.00m (9'10")
A smart shaker style kitchen in a subtle cream finish with chrome handles. Complementary high gloss marble finish worksurfaces incorporate a stainless steel sink with mixer taps and matching upstands. Built-in appliances include a 4 ring gas hob with overhead extractor fan and light, fan assisted oven with grill and plumbing for an automatic washing machine. The kitchen has a vinyl floor covering with a radiator, a useful built-in cupboard and a wall mounted gas central heating boiler. It has dual aspect uPVC windows providing views over the garden and a uPVC double glazed door leads out onto the garden.
|
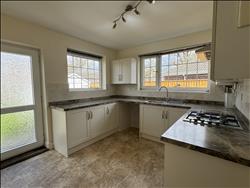
|
KITCHEN
|
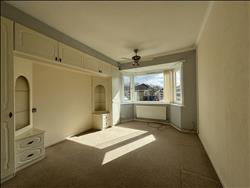
|
BEDROOM ONE 4.14m (13'7") x 3.12m (10'3")
A pleasant bedroom with a radiator and built-in wardrobes forming a double bed recess with matching bedside tables. It has a fan light and a uPVC double glazed front window.
|
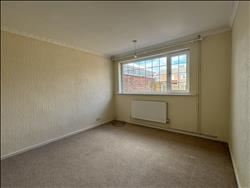
|
BEDROOM TWO 3.71m (12'2") x 3.38m (11'1")
A good size second bedroom. It has a radiator and a uPVC double glazed window.
|
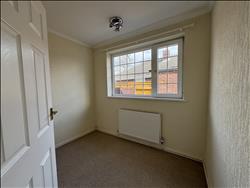
|
BEDROOM THREE 2.64m (8'8") x 2.13m (7'0")
A good size third bedroom with a radiator and a uPVC double glazed side window.
|
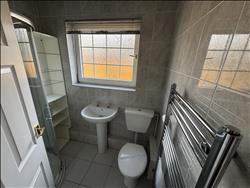
|
SHOWER ROOM 2.01m (6'7") x 1.63m (5'4")
Fully tiled with a white suite comprising low flush W.C, pedestal washbasin and a shower cubicle with thermostatic shower. It has a useful built-in display shelf, an extractor fan, a chrome heated towel rail and a ceramic tile floor. There is a uPVC double glazed side window.
|
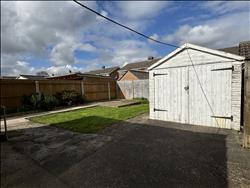
|
GARAGE 4.88m (16'0") x 2.44m (8'0")
With power and light and double doors onto the driveway.
|
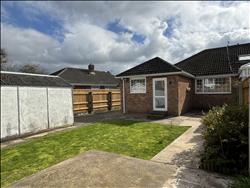
|
OUTSIDE
The property has a pretty front lawned garden which is well stocked with plants and shrubs set behind a brick and coping stone wall boundary. A concrete driveway leads through double gates in turn to the garage. There is a reasonable sized rear garden which is mainly paved with a shaped lawn and is well stocked with raised planter borders and fencing to the perimeters.
|
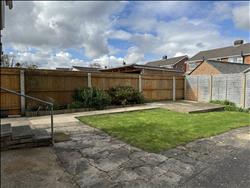
|
OUTSIDE
|
|
|
GENERAL INFORMATION
Mains, gas, water, electricity and drainage are connected. Central heating comprises radiators detailed above connected to the Ideal C24 combination boiler located in the kitchen and the property has the benefit of uPVC framed double glazing. The property is under the jurisdiction of the North East Lincolnshire Council and our enquiries indicate the property to be in Tax Band - B. The tenure is Freehold -subject to Solicitor's verification.
|
|
|
VIEWING
By appointment through the Agents on Grimsby 311000. A video walkthrough tour with commentary can be seen on Rightmove and the Martin Maslin website.
|

