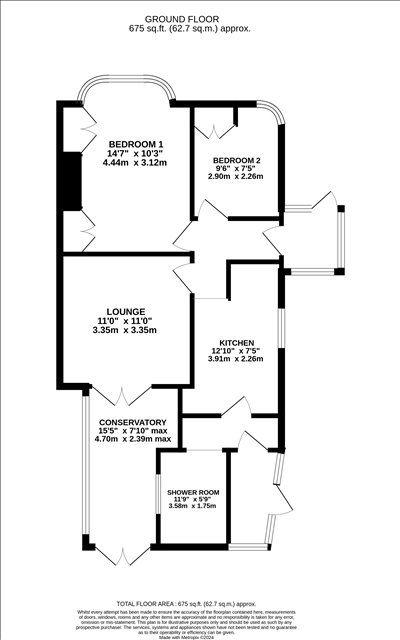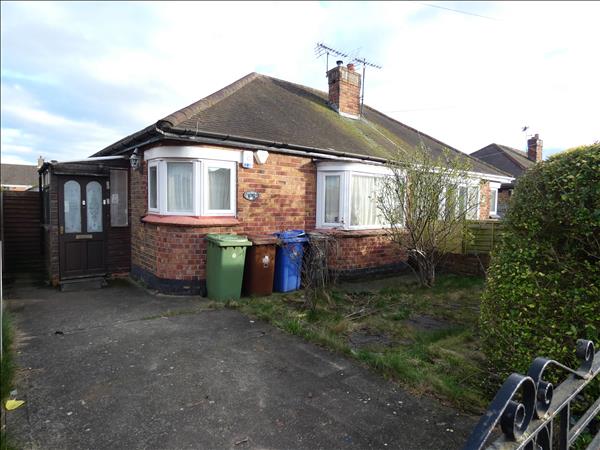|
|
A part glazed door leads into the rear lobby, with a radiator and a further uPVC double glazed door leading to the lean-to rear porch.
|
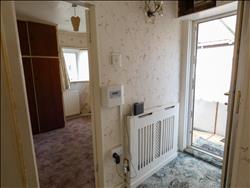
|
HALLWAY
An 'L shaped hallway with a radiator and double glazed door. There is a hatch providing access to the large boarded loft space.
|
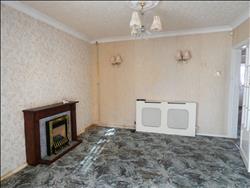
|
LOUNGE 3.35m (11'0") x 3.35m (11'0")
A lovely square shaped room with fireplace, coving to the ceiling and a radiator. Double doors open into the Conservatory.
|
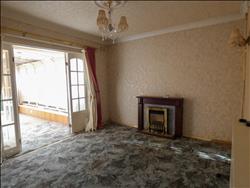
|
LOUNGE
|
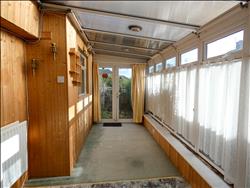
|
CONSERVATORY 4.70m (15'5") x 2.39m (7'10") max
A delightful room with uPVC windows and French doors.
|
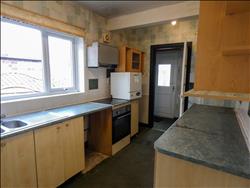
|
KITCHEN 3.91m (12'10") x 2.26m (7'5")
Basic kitchen fitted with a range of cabinets, complementary worksurfaces incorporating a stainless steel sink with taps. It has an oven and hob with extractor fan over and there is space for a washing machine. The kitchen houses the wall mounted central heating boiler and a side window allows natural light whilst a door leads to the to rear lobby.
|
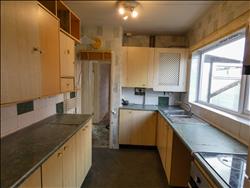
|
KITCHEN
|
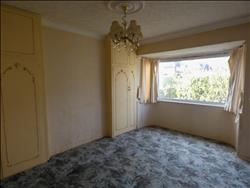
|
BEDROOM ONE 4.44m (14'7") x 3.12m (10'3")
Generous double bedroom with built in cupboards, a radiator and a uPVC bow window.
|
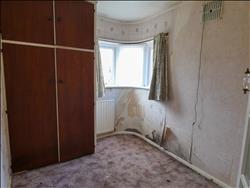
|
BEDROOM TWO 2.90m (9'6") x 2.26m (7'5")
With a built in cupboard, radiator and corner side window.
|
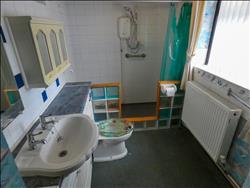
|
SHOWER ROOM 3.58m (11'9") x 1.75m (5'9")
A large shower room featuring a built-in vanity unit with an offset sink and cupboards beneath, W.C. and a feature glass block walk-in tiled shower with wet room style floor. It has a radiator and a wooden framed double glazed side window.
|
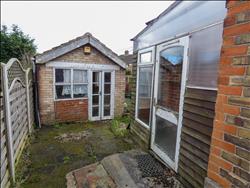
|
GARAGE 5.41m (17'9") x 2.79m (9'2")
With glazed double doors providing front access.
|
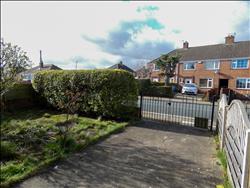
|
GARDENS
The property is screened by a mature hedge enjoying a small patio front garden. A paved driveway provides valuable off road parking to the front. A further gate leads to the part converted garage. The rear garden is mainly hedged with fencing to the perimeters.
|
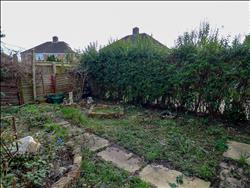
|
GARDENS
|
|
|
GENERAL INFORMATION
Mains gas, water, electricity and drainage are all connected and broadband speeds and availability can be assessed via Ofcom's checker website. Central heating comprises radiators as detailed above connected to the Worcester 28i combination central heating boiler located in the kitchen and the property has the benefit of majority uPVC framed double glazing (some are wooden framed). The Local Authority is the North East Lincolnshire Council and the property is in Council Tax Band A. The tenure is Freehold subject to Solicitors verification.
|
|
|
VIEWING
By appointment through the Agents on Grimsby 311000. A video walkthrough tour with commentary can be seen on Rightmove and the Martin Maslin website.
|
|
|
LOCATION AND AMENITIES
Crowland Avenue is situated just off Laceby Road conveniently placed for amenities at Bradley Crossroads.
|

