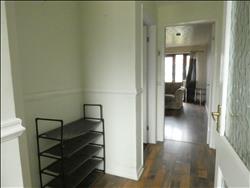|
|
A uPVC double glazed front door leads directly into the Lobby with a built-in storage cupboard.
|

|
HALLWAY
With laminate flooring and a radiator.
|

|
LOUNGE 4.65m (15'3") x 4.01m (13'2") inc. staircase
A spacious room with a spindle staircase leading to the first floor. It has French doors leading onto the rear garden, a radiator and laminate flooring.
|

|
KITCHEN 2.49m (8'2") x 2.16m (7'1")
Fitted with a range of white high gloss units with complementary laminate worktops incorporating a stainless steel sink with mixer taps and tile splashback. Built-in appliances include a 4 ring gas hob with overhead extractor fan and light, single oven and plumbing for a washing machine. There is space for a fridge freezer. It has a radiator and a uPVC double glazed front window.
|
|
|
LANDING
With a built-in airing cupboard housing the hot water tank with shelves.
|

|
BEDROOM ONE 3.68m (12'1") x 3.68m (12'1") inc. bulkhead
A good size bedroom with a radiator and a uPVC double glazed rear window.
|

|
BEDROOM TWO 3.51m (11'6") x 1.75m (5'9")
With a radiator and a uPVC double glazed front window.
|

|
BATHROOM 2.13m (7'0") x 1.70m (5'7")
With a white suite comprising: W.C, vanity washbasin with mono tap and a panel bath with a mixer shower and shower rail. It has tiling to splashback areas, a radiator and a uPVC double glazed front window.
|

|
OUTSIDE
The front garden is mainly lawned with shrubs and it has a small picket fence onto the pavement. It has parking to the front of the property. The rear garden has a paved patio with plants and shrubs and there is panelled fencing to the sides and a wall to the rear boundary.
|
|
|
OUTSIDE
|
|
|
GENERAL INFORMATION
Mains gas, water, electricity and drainage are all thought to be connected and broadband speeds and availability can be assessed via Ofcom's checker website. We are unaware of the working condition of the central heating and the property has uPVC framed glazing. The Local Authority is the North East Lincolnshire Council and the property is in Council Tax Band A. The tenure is Freehold subject to Solicitors verification.
|
|
|
VIEWING
By appointment through the Agents on Grimsby 311000. A video walkthrough tour with commentary can be seen on Rightmove and the Martin Maslin website.
|









