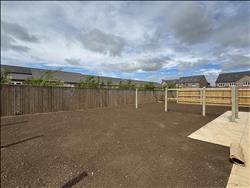 |
| THE CHAPTERS, ROYS DRIVE - TETNEY | 3 Beds 1 Bath 1 Recep |
|
|
| VIDEO TOUR Local map PDF brochure Slide show Email a friend |
|
Full Description
**RECENTLY REDUCED BY £10,000** **FABULOUS BRAND NEW SHOW HOME COMING SOON** **LUXURY MODERN LIVING KITCHEN WITH CENTRE ISLAND & QUARTZ TOPS** **KARNDEAN FLOORING** **CARPETS INCLUDED** **MODERN DESIGNER BATHROOM** **FURNISHINGS BY LEES OF GRIMSBY** **LANDSCAPED GARDENS WITH PORCELAIN PATIO** A premier semi-detached bungalow commanding a superb front line position overlooking green fields with a south westerly facing rear garden. Built by WJC developments to their usual impressive high quality finish. Principal features will include a fabulous Living and Dining Kitchen extending to 24'8" x 23'1" with a high vaulted ceiling which will feature a smart range of cabinets complete with centre island, built-in appliances and space for freestanding furniture. Further accommodation will include an Entrance Hall with cupboard, a modern Bathroom and three Bedrooms. The property will benefit from underfloor heating powered by an air source heat pump, cream uPVC framed windows, LED lighting and smart oak interior doors. A stunning bungalow providing superb accommodation. Viewing is highly recommended. (reference: 23087) |











