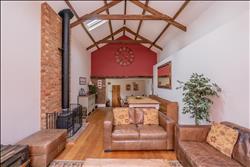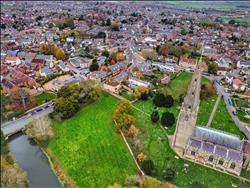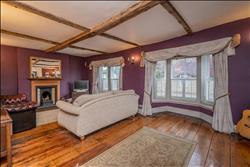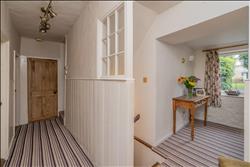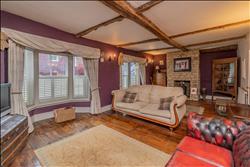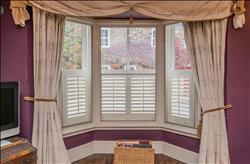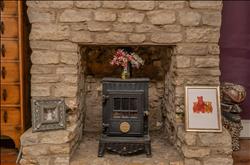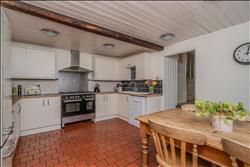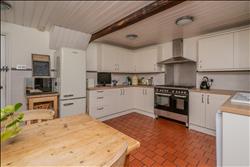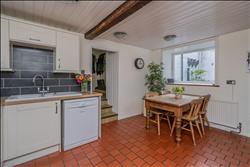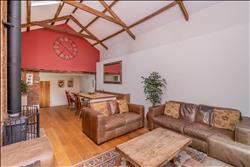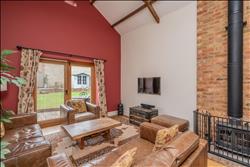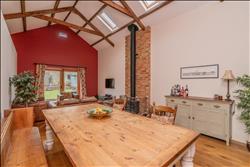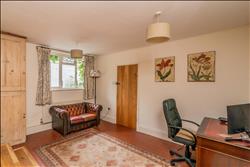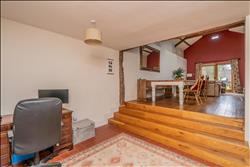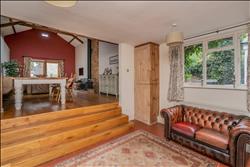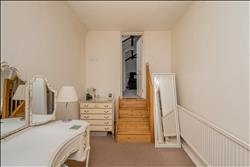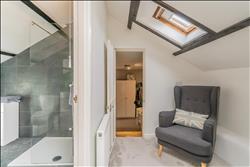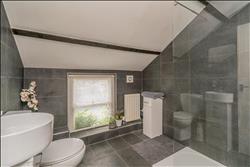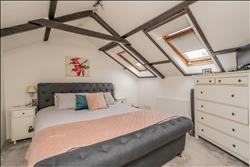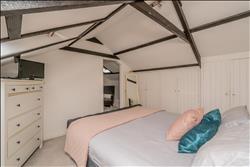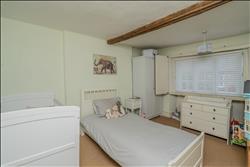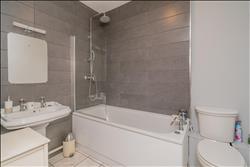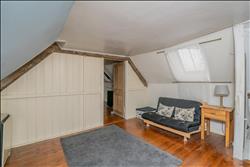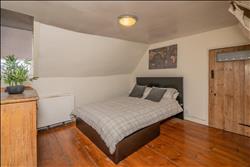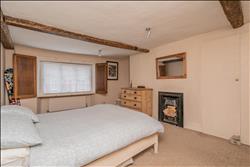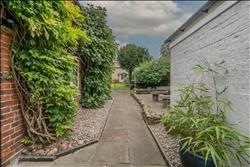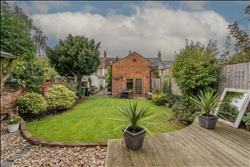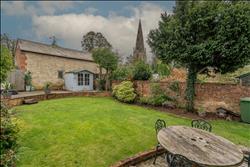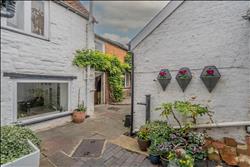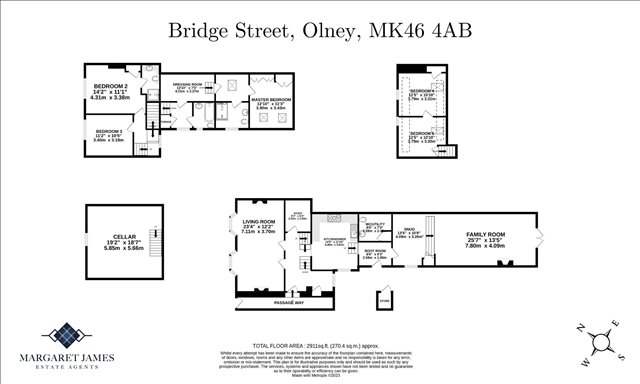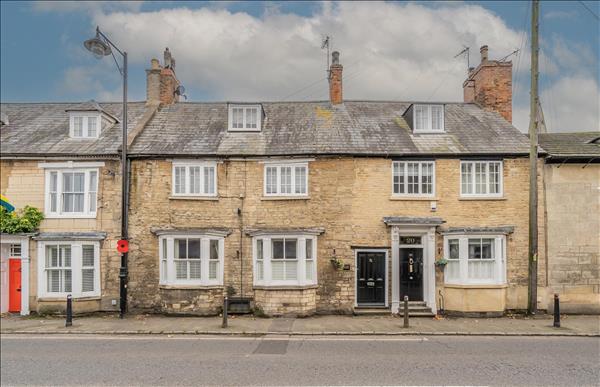|
Bridge Street
|
5 Beds 4 Baths 3 Receps
|
- Stunning Grade II listed family home dating back to circa 1670
- Packed full of original character features including fireplaces and exposed beams
- 3000 sq.ft of flexible accommodation
- Wonderful, private rear garden with views of the Church of St Peter and St Paul
- Master bedroom with dressing room and en suite
- Amazing rear barn conversion that is now a spacious family room, one of three reception rooms
- Modern Kitchen and utility room
- Short walk to Olney High Street and Market Place
Offers over
£700,000
|
|
|
Video Tour Local map
Slide show
Email a friend
|
|
|
Full Description
** SPACE, CHARACTER AND HISTORY **
Step into history and modern comfort with this exceptional five-bedroom character home in the coveted market town of Olney. The Old Bell Inn House is a Grade II listed property that dates back to circa 1670, this property has a unique past, once serving as a bustling pub until around 1950. With accommodation approaching 3000 sq.ft of living space, this home seamlessly blends the charm of yesteryears with modern convenience.
One of the standout features of this property is the stunning barn conversion at the rear. This space has been thoughtfully transformed into a spacious family room with a vaulted ceiling and a cosy wood burner, creating the perfect setting for cherished moments with loved ones. The generous lounge is a superb reception room boasting two fireplaces, canted bay windows and wonderful exposed solid wooden floor boards
It boasts five spacious double bedrooms, including two en suites while the master has an additional dressing room, providing ample space for your family and guests or even multi generational living.
Outside, the private rear garden offers a serene escape, perfect for relaxing or hosting outdoor gatherings with brick built storage barn, two separate seating area's and generous lawned area.As you look out to the rear, you'll be greeted by enchanting views of the town's historic church, adding a touch of timeless beauty to your daily life.
The accommodation in brief comprises, entrance hall, cloakroom/utility room, lounge, study, family room ,kitchen/breakfast room, boot room, five bedrooms, two en suites, family bathroom, private rear garden.
This beautiful character home invites you to be a part of Olney's rich history while enjoying the comforts of modern living. With its unique narrative and enduring charm, it's a rare opportunity to become a part of the town's captivating heritage. Don't miss the chance to make this extraordinary residence your own and create your own modern story within these historic walls. (reference: MRA1000227)
|
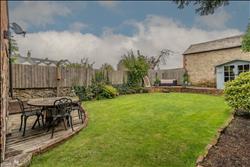 |
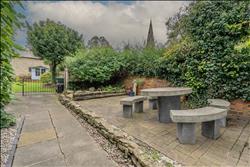 |
Floor plans
|
