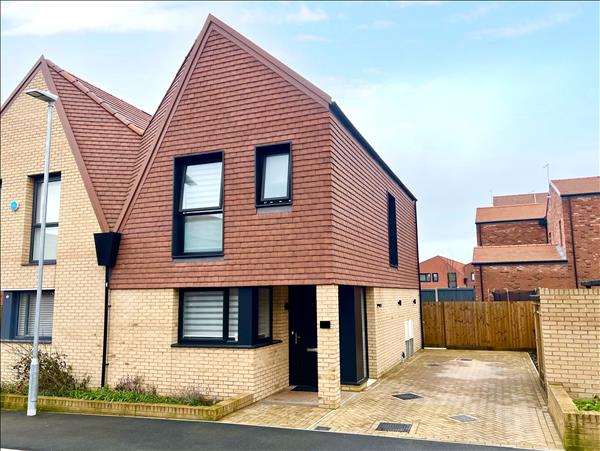 |
| Beechwood Village, Basildon | 3 Beds 2 Baths 2 Receps |
|
| Local map Slide show Email a friend |
|
Full Description
Guide Price £450,000 - £475,000. MOVE online are thrilled to bring to the market this absolutely one-of-a-kind THREE-DOUBLE-BEDROOM family home which is able to boast being a 'Modular' home which during construction reduced construction waste by up to 90%! Built in 2021 by NU Living as part of the sought-after Beechwood Village Project the property retains 7 years' worth of NHBC Warranty alongside a stunning finish throughout and deceptively spacious living accommodation split evenly across both floors. Situated on, and as part of the popular and family-friendly Beechwood Village Project. A regeneration initiative, the project is set to introduce numerous new residences, retail outlets, and communal spaces, enriching the immediate surroundings. Positioned amidst this dynamic environment, this residence stands as one of the initial resales of its kind within the development, highlighting its scarcity in the market. Internal viewings are strongly advised to fully appreciate the rarity and appeal of this property. Instructing MOVE online to market your property is simple. We offer a £795 upfront payment option or £1295 pay on completion option, allowing you to choose whichever best suits your circumstances. We do not tie our clients into any sole agency agreement, we do not charge extra for a multi agency contract, we have no hidden costs or surprises and we offer a no sale, no fee guarantee on our pay on completion service. Please visit our website for further details. Council Tax Band D. REF: 0222. (reference: MOV1000222) |
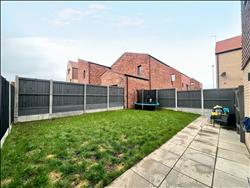 |
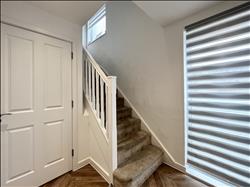 |
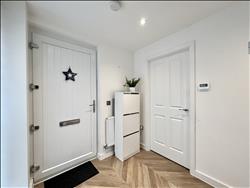 |
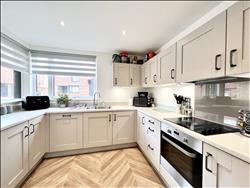 Kitchen 3.12m (10'3") x 3.00m (9'10") |
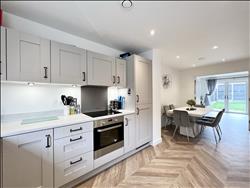 |
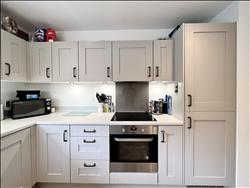 |
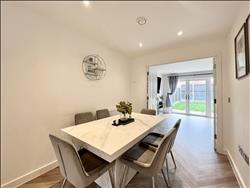 Kitchen Diner 2.95m (9'8") x 2.39m (7'10") |
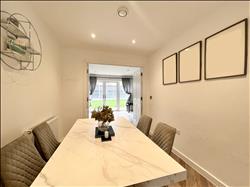 |
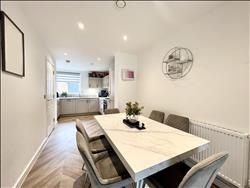 |
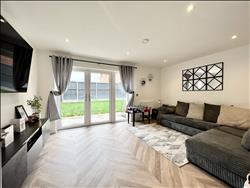 Lounge 4.70m (15'5") x 3.66m (12'0") |
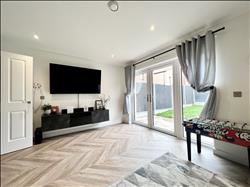 |
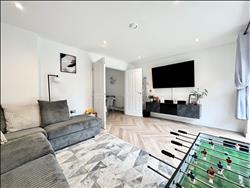 |
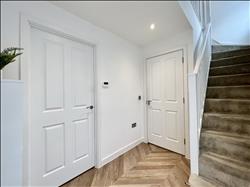 |
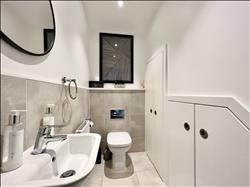 |
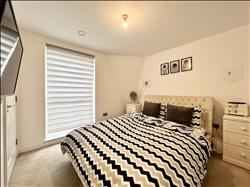 Bedroom 1 3.17m (10'5") x 3.07m (10'1") |
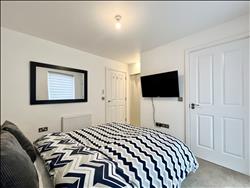 |
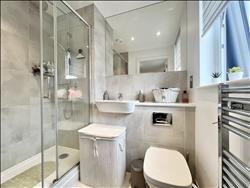 En Suite 2.08m (6'10") x 1.47m (4'10") |
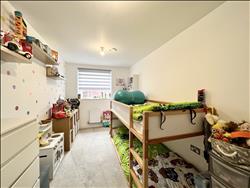 Bedroom 2 4.80m (15'9") x 2.44m (8'0") |
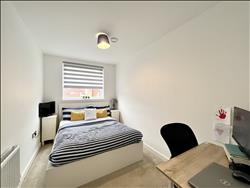 Bedroom 3 3.48m (11'5") x 2.18m (7'2") |
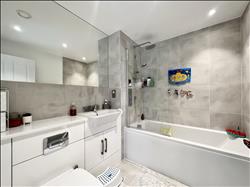 |
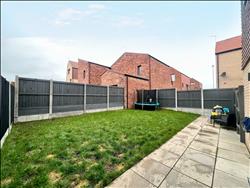 |
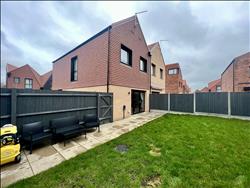 |
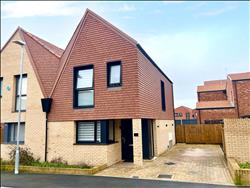 |
Floor plans
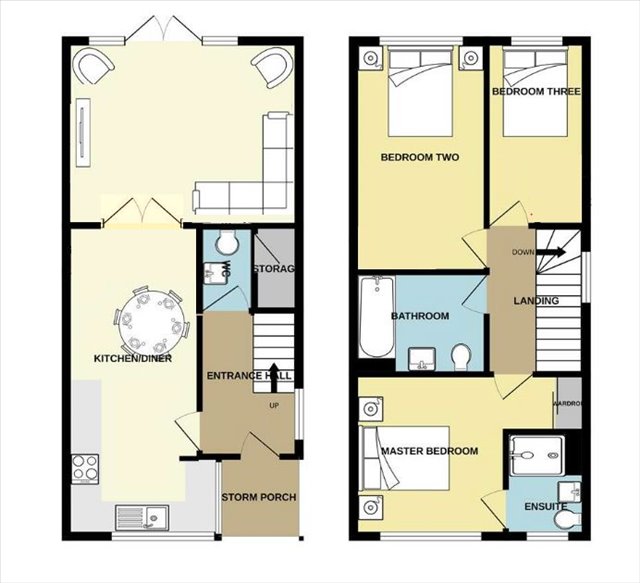 |
Energy Efficiency
