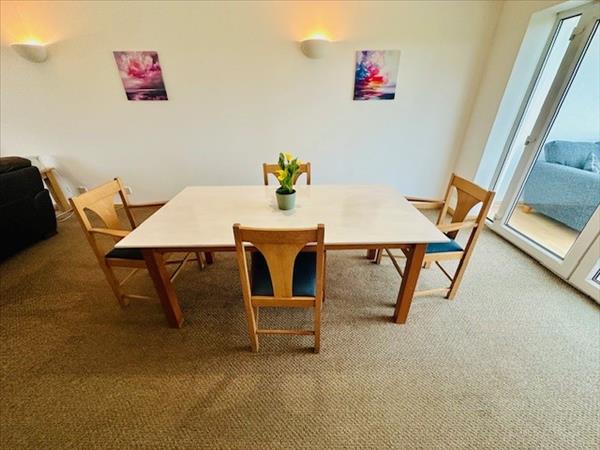|
Sound of Kintyre - By Campbeltown
|
4 Beds 2 Baths 1 Recep
|
|
Local map Street view
Slide show
Email a friend
|
|
|
| | - Chain Free
|
- Double Glazing
|
| | - Ensuite Bathroom, large family bathroom and cloakroom
|
- Oil fired central heating
|
| | - New hall and stair carpets
|
- Modern Kitchen
|
| | - Large Garden
|
- Conservatory
|
| | - Mono block drive
|
- Spacious garage
|
|
|
Offers over
£200,000
|
|
Full Description
134 Sound of Kintyre is a stunning freshly decorated four bedroom two-storey semi-detached family home in walk in condition throughout with an excellent Home Report. Located in the popular quiet residential area of Sound of Kintyre a short drive away from Campbeltown. On the ground floor there is a large lounge/dining room, modern kitchen, cloakroom with wc and a conservatory. On the first floor there is a master bedroom with an en-suite shower room, a family bathroom, a spacious guest bedroom and two further bedrooms. The driveway is mono blocked with a small lawn in front of the house. The conservatory opens on to a patio and large easily maintained back garden set mostly to lawn with interesting shrubs and small trees, there are views of Islay and Ireland in the distance with stunning sunsets in the evening. Machrihanish Golf Club and the Dunes Golf Club are a short drive away. Middle beach with golden sands is a few minutes away on foot. The villa has a large garage which can be accessed by the kitchen. In the garage there is plumbing for a washing machine and a door leading to the back garden. The oil central heating system is housed there.
Council Tax Band E
Viewing is strictly through Mactaggart Property. (reference: MCT1000356)
|
Garden
8.20m (26' 11") x 3.70m (12' 2")
|
Kitchen 3.50m (11' 6") x 3.33m (10' 11")
Fully fitted kitchen, integrated dishwasher, spot lighting, tiled flooring, tiled back splash
|
Kitchen
|
Kitchen
|
Lounge /Diner 8.20m (26' 11") x 3.70m (12' 2")
Fitted carpet, attractive wooden mantel with granite surround and hearth, electric fire, wall lighting, pendant lighting.
|
Lounge/ Diner
|
Lounge/ Diner
|
Lounge/ Diner
|
Lounge/ Diner
|
Sun room 4.02m (13' 2") x 3.02m (9' 11")
Laminate flooring, wall lighting.
|
Sun room
|
Hall
Newly fitted carpets, spot lighting.
|
Hall
|
Porch
Tiled floor, spot lighting.
|
cloakroom 0.98m (3' 3") x 1.94m (6' 4")
Tiled floor, white basin and w.c., extractor fan.
|
Family bathroom 2.46m (8' 1") x 2.21m (7' 3")
Fully tiled floor and walls, bathe with shower attachment, Electric Triton shower in shower enclosure, w.c. and basin.
|
Family bathroom
|
Family Bathroom
|
Master Bedroom 3.73m (12' 3") x 4.16m (13' 8")
Fitted carpet, fitted double wardrobe, pendant lighting.
|
Master Bedroom
|
En-suite in Master 1.04m (3' 5") x 0.08m (0' 3")
Mains shower, shower enclosure, tiled floor, spot lighting, wc and basin.
|
En-suite in Master
|
Bedroom 2 3.60m (11' 10") x 3.73m (12' 3")
Fitted carpet, spot lighting, double wardrobe.
|
Bedroom 2
|
Bedroom 3 3.99m (13' 1") x 2.10m (6' 11")
Pendant lighting, fitted carpet.
|
Bedroom 3
|
Garden
|
Garden
|
Garden
|
Exterior
|
Further details
Measurements for Garage 5.27 by 6.04 metres - not photographed
Measurements for Bedroom 3.22 by 2.45 metres - not photographed
|
Floor plans
|
Disclaimer
All our particulars are prepared with care. They are intended to give a fair and accurate description of each property. We cannot guarantee the accuracy on every detail. All purchasers must rely on their own inspection of the property and upon their own investigation of the material facts, on which they wish to rely.
Our particulars do not constitute an offer to sell or form any part of the contract of sale. None of the appliances/moveables or services referred to have been tested by us and no warranty is given or implied.
|
Share


|
|



















