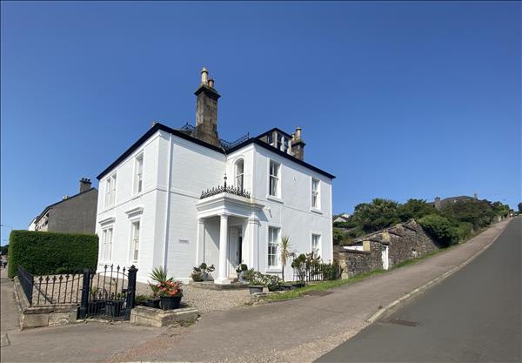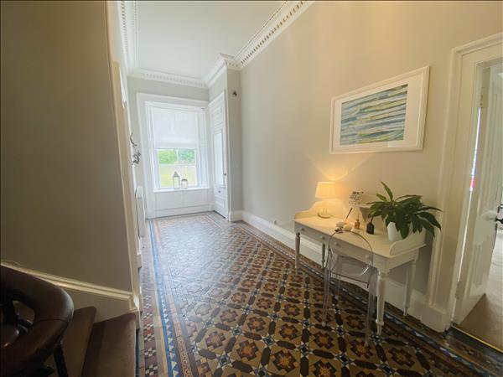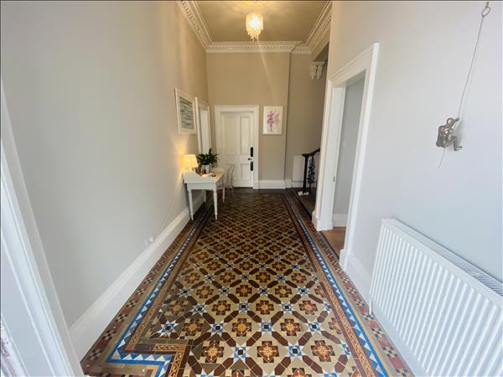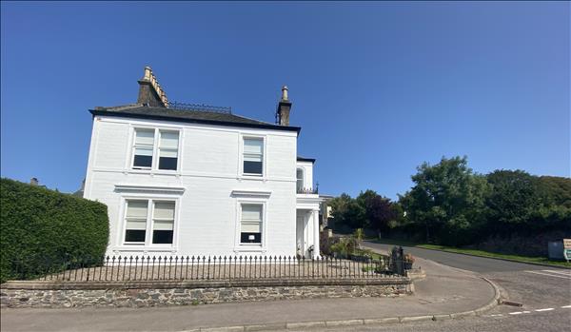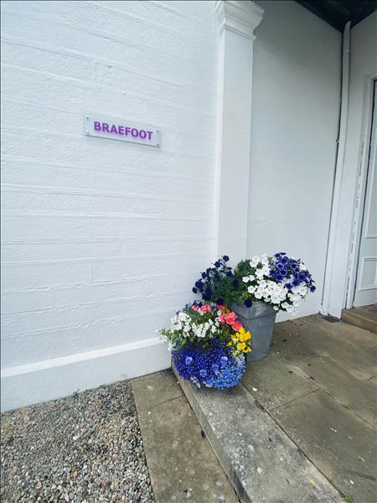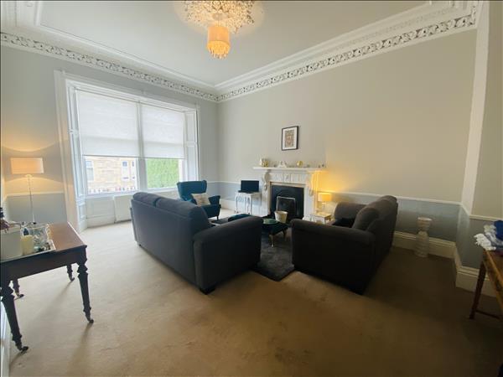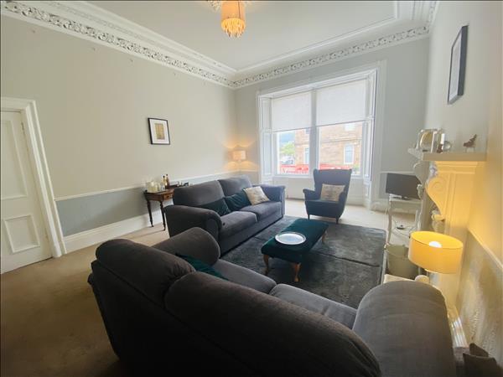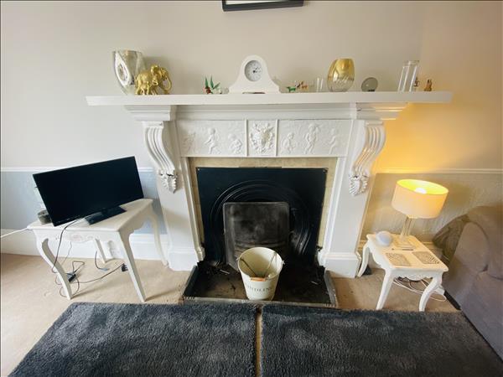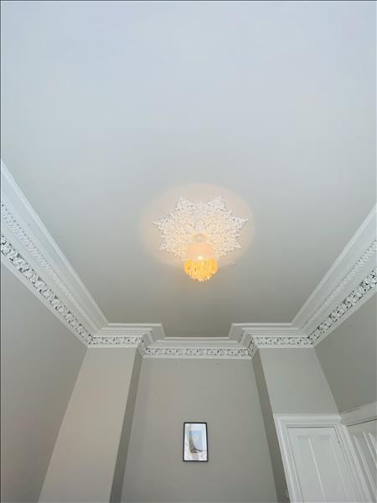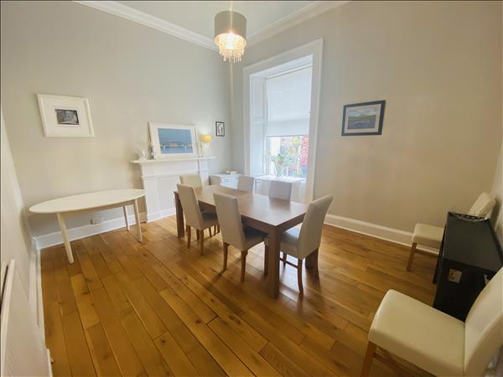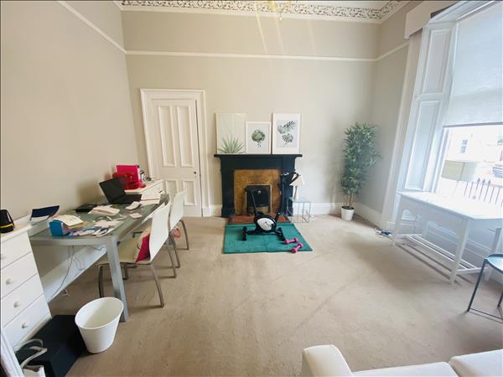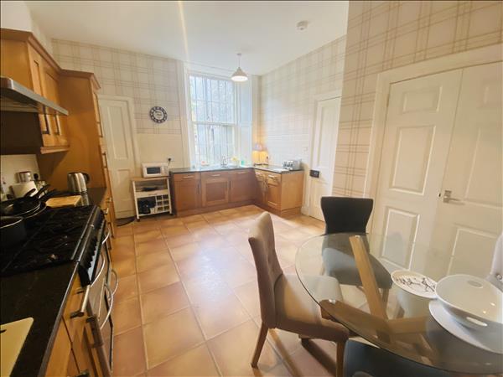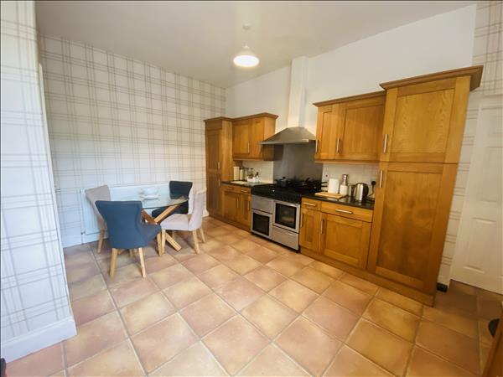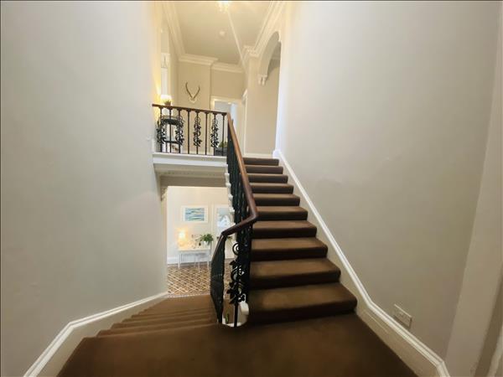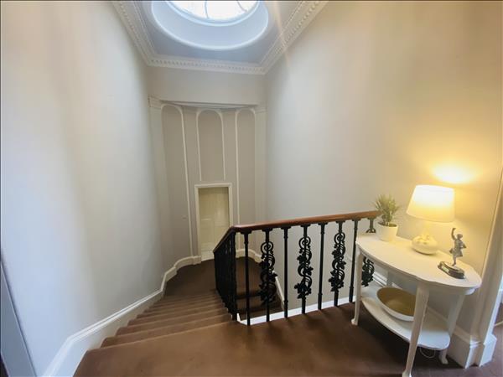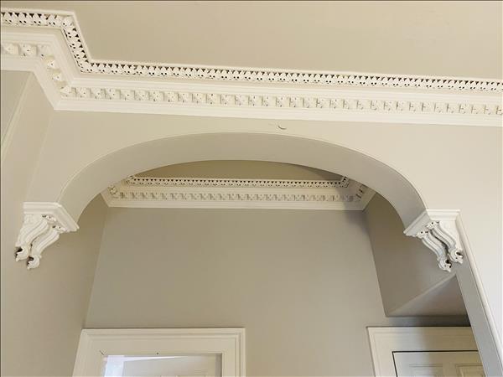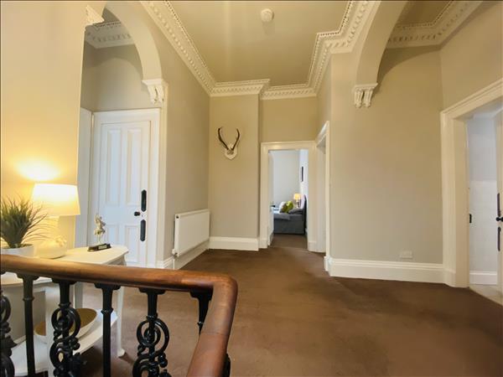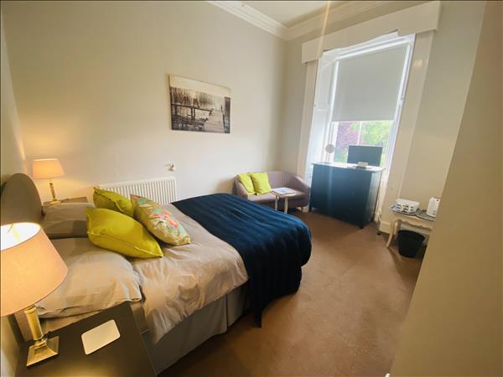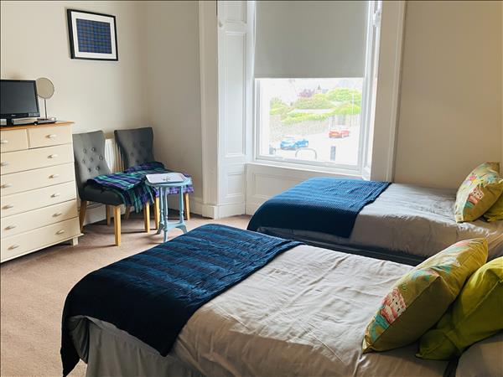|
Braefoot, High Street - Campbeltown
|
6 Beds 5 Baths 3 Receps
|
|
Local map Street view
Slide show
Email a friend
|
|
|
| | - Chain Free
|
- Close to Local Amenities
|
| | - Ensuite Bathrooms
|
- Full of Character
|
| | - Gas Central Heating
|
|
|
Offers over
£370,000
|
|
Full Description
We are delighted to present to the market this stunning Victorian Villa built around 1850. It is situated in a quiet part of Dalintober with views of Bein Ghuilean from the ground floor and views of Campbeltown Loch from the first floor. The house is a C listed building and is noted for its architectural importance. The home is set out over two floors. The whole property is light, bright and airy with many original features including cornices, ceiling roses and working fireplaces. The ground floor consists of a dining kitchen, drawing room, sitting room, dining room, cloakroom with w.c. and basin and plumbed for a shower, boiler room and hall. The first floor accommodates six bedrooms and four bathrooms. Braefoot has been carefully restored and upgraded over the past few years. The front, side and back garden are mainly gravelled at present. There are outhouses to the right side and an old cottage in need of a full refurbish to the left of the back garden. Braefoot is currently a successful Guesthouse; it would also be a fine family home.
Included in the sale is an 0.10 Acre plot of land north of Braefoot with lapsed planning permission Argyll and Bute planning- Ref.numbers 03/00585/lib 03/00554/out
All white goods, blinds, and floor coverings are included in the sale.
Viewing is strictly through Mactaggart Property
GCG
Council Tax Band F (reference: MCT1000218)
|
Hall
Original tiled flooring, pendant lighting.
|
Hall
|
Braefoot
|
Braefoot
|
Drawing room
|
Drawing room 6.64m (21' 9") x 4.62m (15' 2")
Fitted carpet, blinds, working fire with attractive fireplace, Pendant light.
|
Fireplace in Drawing room
|
Drawing room
|
Dining Room 4.68m (15' 4") x 3.86m (12' 8")
|
Sitting room 4.77m (15' 8") x 4.25m (13' 11")
Fitted carpet, working fire, pendant lighting.
|
Kitchen
|
Kitchen 4.87m (16' 0") x 3.83m (12' 7")
Tiled floor, gas range, extractor hood, integrated fridge freezer and freezer, pendant lighting.
|
Staircase
|
Landing
|
Cornice in Landing
|
Landing
|
Room 2 4.87m (16' 0") x 3.83m (12' 7")
Fitted carpet, pendant lighting, blinds.
|
Room 3 4.31m (14' 2") x 4.06m (13' 4")
Fitted carpet, pendant lighting, blinds.
|
Room 3 en-suite
Tiled floor, pendant lighting, w.c. basin, shower unit with electric shower.
|
Room 4 5.36m (17' 7") x 4.85m (15' 11")
Fitted carpet, pendant lighting, blinds.
|
Room 4 jack & jill bathroom
Tiled floor, blinds, shower over bath, electric shower.
|
Side Garden
|
Back garden
|
Back garden
|
Outhouses
|
Back court
|
Plot of land
|
Plot of land
|
Room dimensions
Bedroom 1 - 3.03m by 2.85m
Bedroom 5- 4.52m by 3.82m
Bedroom 6 - 4.33m by 4.07m
The boiler room is plumbed for a washing machine.
|
Floor plans
|
Disclaimer
All our particulars are prepared with care. They are intended to give a fair and accurate description of each property. We cannot guarantee the accuracy on every detail. All purchasers must rely on their own inspection of the property and upon their own investigation of the material facts, on which they wish to rely.
Our particulars do not constitute an offer to sell or form any part of the contract of sale. None of the appliances/moveables or services referred to have been tested by us and no warranty is given or implied.
|
Share


|
|
