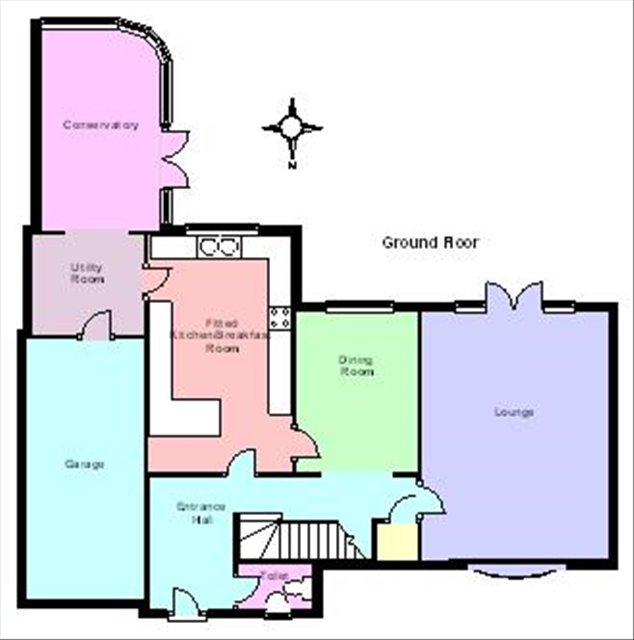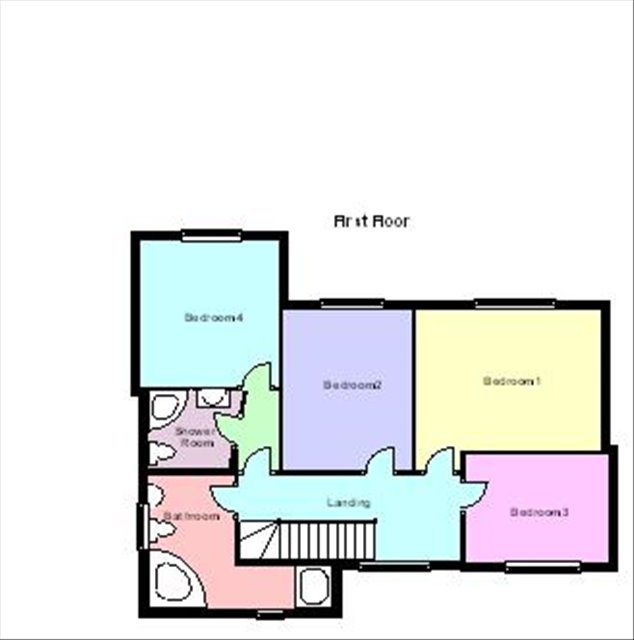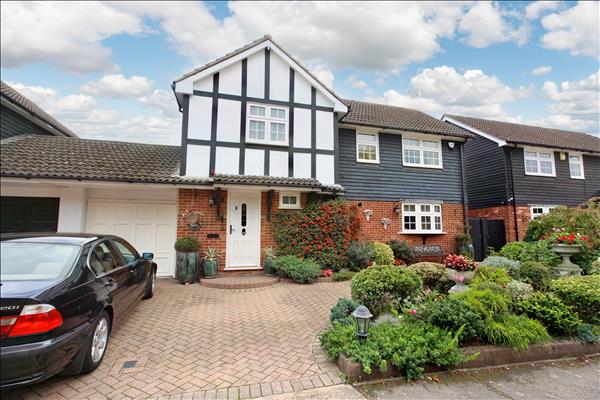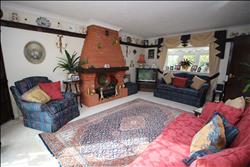
|
GROUND FLOOR
ENTRANCE HALL
Entrance door. A spacious hall with doors to rooms and stairs to first floor.
TOILET
Opaque double glazed window to front. Ceramic tiled floor. Part tiled walls. Close coupled WC, wall fixed wash basin. Radiator.
LOUNGE 5.34m (17'6") x 4.00m (13'1")
Double glazed bow window to front and double doors with adjacent windows open to the garden. Imposing red brick fireplace and decorative fire. Plate rack. Coving to ceiling. Radiators.
DINING ROOM 3.44m (11'4") x 2.59m (8'6")
Double glazed window to rear. Radiator. Coving to ceiling.
|
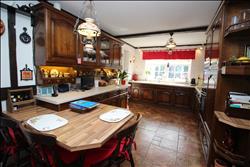
|
FITTED KITCHEN/BREAKFAST ROOM 5.11m (16'9") x 3.10m (10'2")
Double glazed window to rear overlooking the garden. Radiator. An extensive range of fitted units at both base and eye level with decorative cornice & pelmet, plus display cabinets and worktop lighting. Complementary roll edge worktop with inset twin bowl sink unit extends into a dropped breakfast bar. Integrated double oven, hob & hood. Ceramic tiled walls. Radiator.
UTILITY ROOM 2.39m (7'10") x 2.13m (7')
Open plan to Conservatory. Ceramic tiled floor. Door to garage.
|
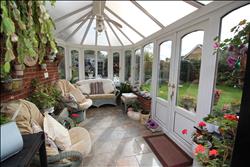
|
CONSERVATORY 4.38m (14'5") x 2.36m (7'9")
Double glazed double doors and windows overlook the garden. Ceramic tiled floor. Radiator. Polycarbonate vaulted ceiling.
|
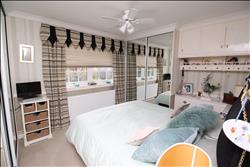
|
FIRST FLOOR LANDING
Double glazed window to front. Doors to rooms. Access to loft.
BEDROOM 1 3.96m (13') x 3.05m (10')
Double glazed window to rear overlooking the garden. Radiator. Sliding doors to fitted wardrobes. Coving to ceiling.
BEDROOM 2 3.48m (11'5") x 2.75m (9')
Double glazed window to rear overlooking the garden. Radiator. Coving to ceiling.
BEDROOM 3 3.07m (10'1") x 2.30m (7'7")
Double glazed window to front. Radiator. Coving to ceiling.
|
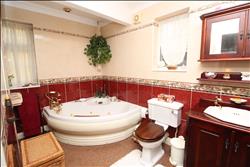
|
BATHROOM
Opaque window to front and window to side. Two tone ceramic tiled walls with decorative border tiling. Vanity unit with inset wash basin. Close coupled WC. Corner jacuzzi bath and separate tiled shower enclosure. Radiator. Coving to ceiling.
|
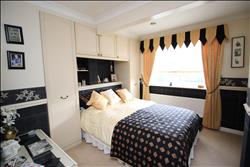
|
BEDROOM 4 3.14m (10'4") x 2.97m (9'9")
Double glazed window to rear overlooking the garden. Radiator. Fitted wardrobes. Coving to ceiling.
EN-SUITE SHOWER ROOM
Vanity unit with tiled top and inset wash basin. Corner shower cubicle. Close coupled WC. Part tiled walls. Radiator.
|
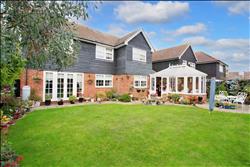
|
EXTERIOR
FRONT There is a block paved independent driveway leading to the garage. A beautiful shrub garden and a gate to the garden.
REAR The interesting rear garden is established and feature 2 patio areas around a neat lawn with flower & shrub borders. Side gate. Shed.
|

