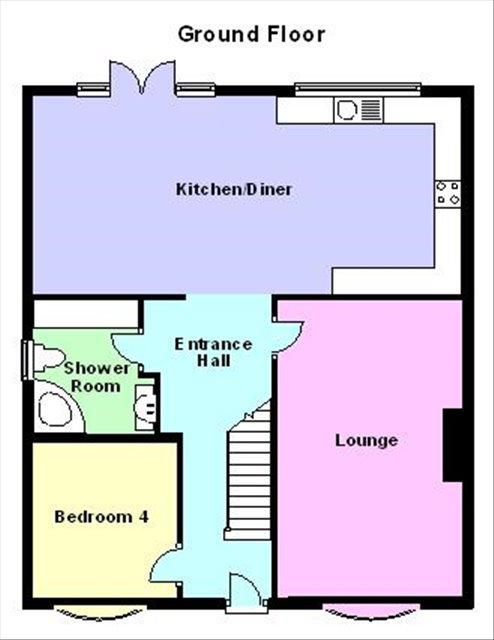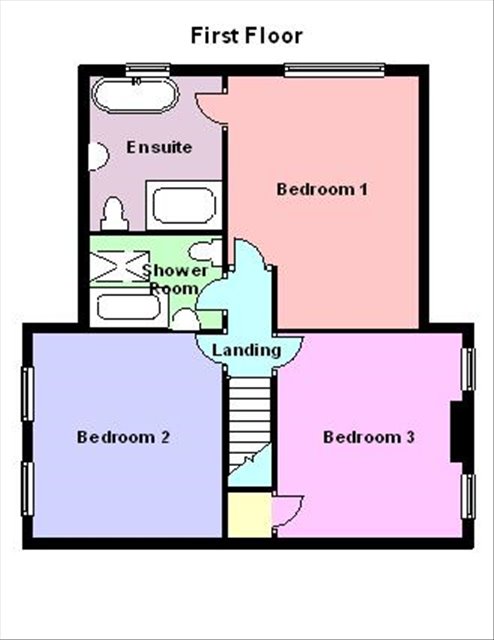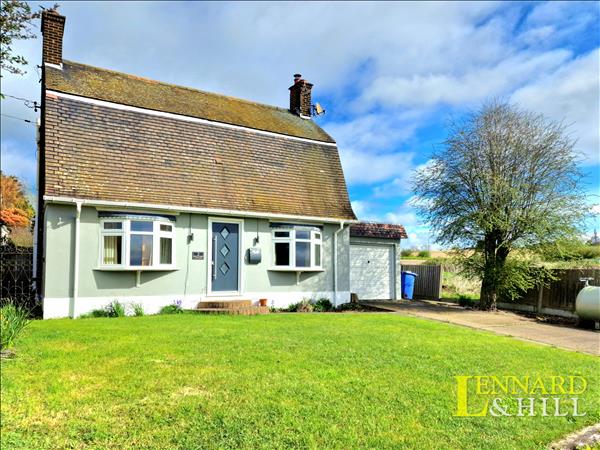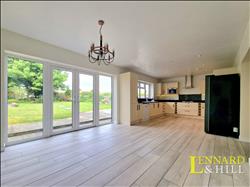
|
GROUND FLOOR
ENTRANCE HALL
Double glazed entrance door. Stairs to first floor. Ceramic tiled floor. Radiator. Doors to rooms.
BEDROOM 4 2.85m (9'4") x 2.65m (8'8")
Double glazed bow window to front. Radiator. Decorative panelling.
KITCHEN/DINER 7.81m (25'8") x 3.66m (12')
Double glazed windows & double doors plus adjacent windows open to garden. Ceramic tiled floor. Range of modern fitted units at both base and eye level. Complementary black galaxy granite worktop and up-stand with inset sink unit & mixer tap. Integrated twin ovens & hob. Underfloor heating.
|
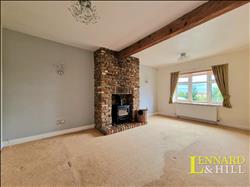
|
SHOWER ROOM
Opaque double glazed window to side. Part tiled walls. White suite comprising pedestal wash basin, close coupled WC and corner shower enclosure with electric shower. Worktop and storage cupboards with space for washing machine & tumble dryer. Radiator & heated towel rail.
LOUNGE 5.49m (18') x 3.42m (11'2")
Double glazed bow window to front. Radiator. Stock brick fireplace with log burning stove. Wall and ceiling lights.
|
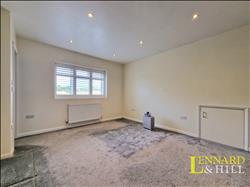
|
FIRST FLOOR LANDING
Doors to rooms.
BEDROOM 1 4.67m (15'4") x 3.56m (11'8")
Double glazed window to rear with views over the garden and farmland. Window shutter. Fitted sliding door wardrobes. Radiator. Lighting inset in ceiling. Door to:
ENSUITE
Opaque double glazed window to rear. Window shutter. Attractive tiled walls and floor to complement the modern white suite comprising close coupled WC, vanity unit wash basin, freestanding double ended roll top bath on ball & claw feet with waterfall mixer tap & walk-in shower with thermostatic mixer shower. Underfloor heating.
|
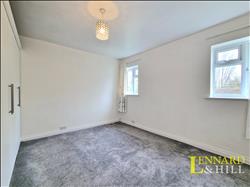
|
BEDROOM 2 3.75m (12'4") x 3.43m (11'3")
Two double glazed windows to side. Radiator. Range of fitted wardrobes.
BEDROOM 3 3.75m (12'4") x 3.43m (11'3")
Two double glazed windows to side. Built-in cupboard. Radiator.
|
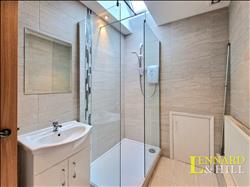
|
FIRST FLOOR SHOWER ROOM
Attractive ceramic tiled walls and floor. Roof velux window. White suite comprising close coupled WC, pedestal wash basin & walk-in shower enclosure with electric shower. Radiator.
|
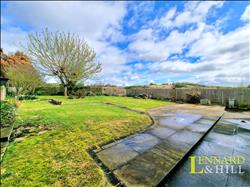
|
EXTERIOR
FRONT The front garden is lawn with an independent driveway at the side leading to the garage.
REAR The rear garden is approx. 88’ in length commencing with an attractive paved patio area with a raised water feature. Gateway to front and door to rear of garage. Remainder laid to lawn with flower & shrub borders and a variety of fruit trees.
|

