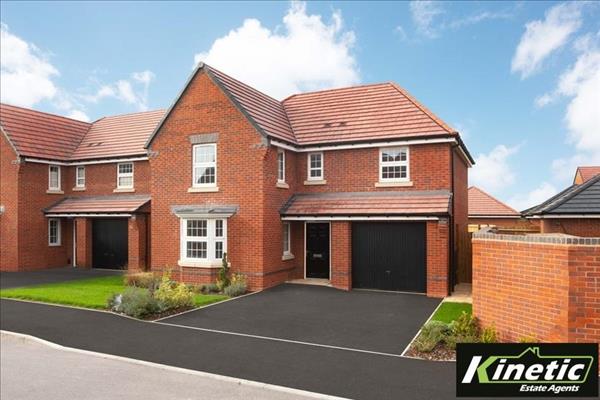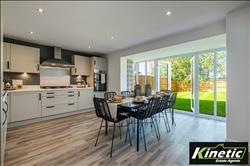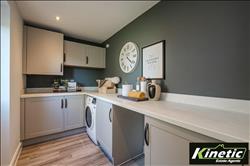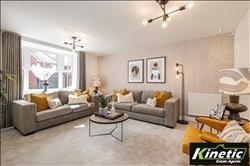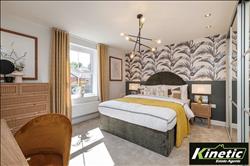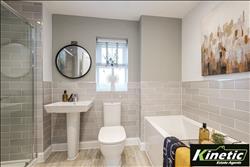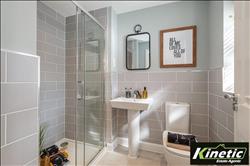| Fernwood - Fernwood, Newark | 4 Beds 1 Bath 3 Receps |
|
| Welcome To Fernwood Local map Street view Slide show Email a friend |
|
Full Description
The Exeter welcomes you with an open-plan kitchen-diner, adorned with French doors leading to your garden and complemented by a convenient utility room. The ground floor also hosts a generously sized bay-fronted lounge, providing a perfect setting for relaxation. Venture upstairs to discover the main bedroom, complete with its own en suite for added luxury. Three additional double bedrooms and a family bathroom offer ample space for your family's comfort and convenience. Experience the perfect blend of contemporary design and practical living in this thoughtfully crafted home. Nestled in the charming area of Fernwood, Newark, this thriving community offers the perfect blend of modern living and tranquil surroundings. With scenic green spaces, excellent amenities, and a welcoming atmosphere, Fernwood is an ideal setting for families and individuals alike. Discover a range of well-designed homes, close-knit neighbourhood's, and convenient access to local schools, shops, and parks. One of Fernwood's standout features is its exceptional connectivity, with quick and easy access to the A1. Enjoy the convenience of seamless travel, linking you effortlessly to nearby towns and cities. Elevate your lifestyle in this sought-after community, where comfort meets convenience in every corner. Contact Kinetic today to schedule your internal viewing! *** This brochure is for marketing purposes only *** (reference: KIT1002001) |
Floor plans
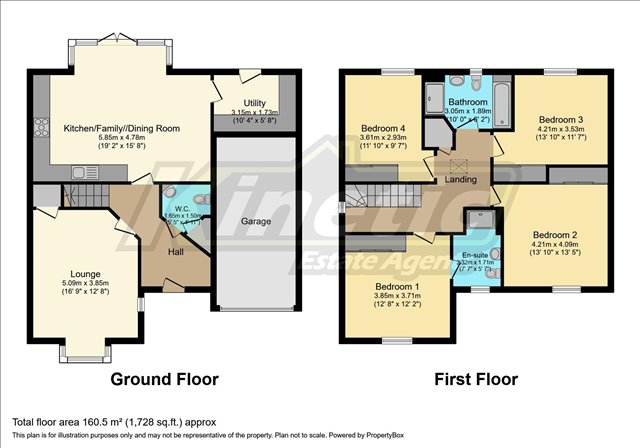 |
