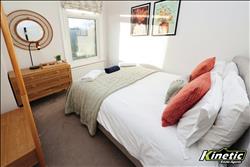|
Wake Street - Lincoln
|
3 Beds 1 Bath 2 Receps
|
- Immaculately Presented Terrace House
- The Perfect First Time Purchase
- Three Bedroom Mid Terrace Finished to a high specification
- Two Great Sized Reception Rooms
- High Specification Katie Brown Kitchen
- Modern Family Bathroom
- Large Low Maintainence Rear Garden
- Close to Local Amenities
- NO ONWARD CHAIN
- Cathedral Views
Price
£220,000
|
|
|
Local map Street view
Slide show
Email a friend
|
|
|
Full Description
** A GORGEOUS REFURBISHED BAY FRONTED TERRACED HOME WITHIN WALKING DISTANCE TO THE BAILGATE AND CATHEDRAL QUARTER WITH NO ONWARD CHAIN**
** CATHEDRAL VIEWS **
Kinetic Estate Agents are delighted to present for sale this stylish and spacious 3 bedroom mid terrace house on Wake street in the ever popular Uphill are of Lincoln.
Internally, the property comprises of entrance hall, lounge, separate dining room, modern kitchen, ground floor bathroom, first floor landing and three bedrooms.Externally, to the front there is on street parking and the property is enclosed by a brick wall which also give access to the shared passage. To the rear the property benefits a south facing garden with walled and fenced boundaries and wonderfully landscaped laid to lawn and patio areas, outside store and offering seasonal views of Lincoln Cathedral.
The property has been finished throughout to a high standard offering wonderful upgrades such as a Katie Brown fitted Kitchen, cast iron radiators, character features to include a brick feature fireplace, a cast iron Victorian fireplace and much more. The property is currently being used as an airbnb, and does have the ability in required to include all furniture subject to negotiation.
Wake Street is particularly well-located close by to the sought after Uphill Area of Lincoln and within easy access to the city centre. There are nearby local shops/supermarkets, leisure/gym facilities, all grades of schooling and much more.. The property itself is within walking distance of Burton Road shops, the historic Cathedral Quarter, The Bailgate and The Castle.
Call Kinetic today to arrange your internal viewing! (reference: KIT1001973)
|
|
|
Entrance Hall
Having stairs rising to the first floor or the property and separate doors either side leading to the lounge and dining room.
|

|
Lounge 4.14m (13' 7") x 3.43m (11' 3")
Having a double glazed bay window to the front aspect of the room with fitted shutters, cast iron radiator, beautiful cast iron victorian fireplace, Jim Lawrence light fittings, power points, tv and phone line points, architectural cornicing and dado rail and laminate flooring with skirting throughout.
|

|
|

|
Dining Room 3.86m (12' 8") x 3.43m (11' 3")
Having a double glazed window to the rear aspect, cast iron radiator, brick feature fireplace, power points with USB points, understairs storage cupboard, Jim Lawrence light fittings, bespoke built in alcove storage and laminate flooring with skirting throughout.
|

|
|

|
|

|
Kitchen 3.41m (11' 2") x 1.82m (6' 0")
A high end kitchen having matching eye and base units with quartz style work surfaces over, inset sink and drainer, pantry cupboard, 'Milele' high end integrated appliances to include oven, hob and extractor, fridge/freezer, dishwasher and a space for washing machine, power points with USB points, uPVC window to side aspect and uPVC door into the rear garden.
|

|
Downstairs Bathroom 2.26m (7' 5") x 1.88m (6' 2")
Having a double glazed window to the side aspect of the room, panelled enclosed bath with overhead shower, low level w/c, wash hand basin, fully tiled walls with reclaim tile herringbone flooring and a wall mounted towel radiator.
|

|
First Floor Landing
Having fitted carpet and giving access to all bedrooms.
|

|
Bedroom One 3.66m (12' 0") x 3.43m (11' 3")
Having a double glazed window to the front aspect, radiator, power points, x 2 built in storage cupboards, architectural cornicing, fitted carpet and skirting throughout.
|

|
|

|
Bedroom Two 3.05m (10' 0") x 2.51m (8' 3")
Having a double glazed window to the rear aspect of the room, power points, wall mounted panel radiator and fitted carpet with skirting throughout.
|

|
|

|
Bedroom Three 4.27m (14' 0") x 1.96m (6' 5")
Having a double glazed window to the rear, power points, radiator and fitted carpet with skirting throughout.
|

|
External
Externally, to the front there is on street parking and the property is enclosed by a brick wall which also give access to the shared passage. To the rear the property benefits a south facing garden with walled and fenced boundaries and wonderfully landscaped laid to lawn and patio areas, outside store and also offering seasonal views of Lincoln Cathedral.
|

|
Additional Information
Council Tax Band: A
Local Authority: City of Lincoln
Tenure: Freehold
|
|
|
Disclaimer
These particulars are intended to give a fair description of the property but their accuracy cannot be guaranteed, and they do not constitute an offer of contract. Intending purchasers must rely on their own inspection of the property. None of the above appliances/services have been tested by ourselves. We recommend purchasers arrange for a qualified person to check all appliances/services before legal commitment.
|
Floor plans
Energy Efficiency
|

















