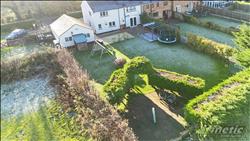|
Priory View, Grundys Lane - Wragby, Market Rasen
|
3 Beds 2 Baths 2 Receps
|
- Immaculately Presented Throughout
- Stunning Location Surrounding By Field Views
- Three/Four Bedroom End Terraced
- Double Garage/Large Driveway
- Modern Internally Throughout
- Large Enclosed Rear Garden
- Breakfast Kitchen/Utility Room/Downstairs WC
- Three Great Sized Bedrooms/Further Study or Storage Room
- Quaint Lounge with Log Burning Fire
- Great Location
Price
£300,000
|
|
|
Local map Street view
Slide show
Email a friend
|
|
|
Full Description
** IMMACULATELY PRESENTED THREE BEDROOM END TERRACED HOUSE ON HUGE PLOT **
Kinetic Estate Agents are delighted to present this immaculately presented three bedroom end terraced property on Priory View, Grundys Lane in the quaint and charming village of Minting.
The property briefly comprises of Entrance Porch, Kitchen/Diner, Utility Room, Family Room, Lounge, Downstairs WC, First Floor Landing, Three Great Sized Bedrooms, Ensuite Bathroom to Bedroom One, an Additional bedroom which is currently used as storage and Family Bathroom. Externally, the property sits on a stunning sized plot on a beyond private setting. The front garden comprises of a lawned area, with large driveway suitable for multiple vehicles in front of a detached double garage and providing access to the rear garden. The rear garden is mainly laid to lawn, with a large patio area, making this a simply perfect family garden.
Discover the charm of rural living in the quaint village of Minting, nestled in the heart of picturesque Lincolnshire. This idyllic village offers a peaceful retreat surrounded by lush green landscapes and a close-knit community. Immerse yourself in the timeless beauty of Minting, where historic cottages and scenic countryside create a storybook setting. This property, located in the heart of Minting, provides the perfect blend of tranquility and convenience. Enjoy the warmth of village life while being just a short drive away from nearby amenities.
Call Kinetic Today for more information or to arrange your viewing on 01522 88 88 84. (reference: KIT1001960)
|
|
|
Entrance Porch
With door to the front aspect, and access into the kitchen/diner.
|

|
Kitchen/Diner 5.31m (17' 5") x 3.25m (10' 8")
Fitted kitchen comprising a range of wall and base units with contrasting roll edge work surfaces, double oven, induction hob with extractor hood, space for fridge and freezer, space and plumbing for washing machine, sink and drainer unit, tiled flooring, windows to both the front and rear aspects, space for table and chairs, and access to family room.
|

|
|

|
|

|
|

|
Family Room/Dining Room 4.39m (14' 5") x 3.06m (10' 0")
With fitted carpet, skirting, and patio doors to the rear aspect.
|

|
|

|
Lounge 5.40m (17' 9") x 4.55m (14' 11")
With fitted carpet, skirting, wall mounted panel radiator, log burning fire, spot lights, and window to the front aspect.
|

|
|

|
|

|
|
|
|
Utility Room 3.33m (10' 11") x 1.47m (4' 10")
With window to the rear aspect, door to the side aspect, tiled flooring and access into the downstairs wc.
|
|
|
Downstairs WC
With tiled flooring, wash hand basin, low level flush wc, and wall mounted panel radiator.
|

|
First Floor Landing
With fitted carpet, skirting, and access to all first floor accommodation.
|

|
Bedroom One 4.97m (16' 4") x 2.78m (9' 1")
With fitted carpet, skirting, windows to the side and rear aspect, wall mounted panel radiator and access into the ensuite shower room.
|

|
|

|
View from Bedroom One
|

|
Ensiite Shower Room
With three piece suite including shower cubicle, wash hand basin, low level flush wc, towel radiator and window to the rear aspect.
|

|
Bedroom Two 4.85m (15' 11") x 2.19m (7' 2")
With fitted carpet, skirting, window to the front aspect, and wall mounted panel radiator.
|

|
|

|
Bedroom Three 3.68m (12' 1") x 3.03m (9' 11")
With fitted carpet, skirting, window to the front aspect, and wall mounted panel radiator.
|

|
|
|
|
Bedroom Four/Study 2.78m (9' 1") x 2.36m (7' 9")
With fitted carpet, skirting, window to the front aspect, and wall mounted panel radiator.
|

|
Family Bathroom
With three piece suite including panelled bath, wash hand basin, low level flush wc, wall mounted panel radiator and window to the rear aspect.
|

|
External
Externally, the property sits on a stunning sized plot on a beyond private setting. The front garden comprises of a lawned area, with large driveway suitable for multiple vehicles in front of a detached double garage and providing access to the rear garden. The rear garden is mainly laid to lawn, with a large patio area, making this a simply perfect family garden.
|

|
|

|
|

|
|

|
|

|
|
|
|
Additional Information
Council Tax Band: A
Local Authority: East Lindsey
Tenure: Freehold
|
|
|
Disclaimer
These particulars are intended to give a fair description of the property but their accuracy cannot be guaranteed, and they do not constitute an offer of contract. Intending purchasers must rely on their own inspection of the property. None of the above appliances/services have been tested by ourselves. We recommend purchasers arrange for a qualified person to check all appliances/services before legal commitment.
|
Floor plans
Energy Efficiency
|




























