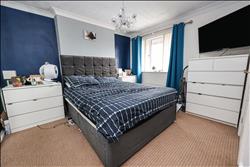|
Aldergrove Crescent - Lincoln
|
3 Beds 2 Baths 2 Receps
|
- Extended and Spacious Accommodation
- Three Great Sized Bedrooms
- Ensuite Bathroom
- Additional Reception Room
- Dining Room
- Large Driveway and Garage
- Close to Local Amenities
- Popular Location
Price
£215,000
|
|
|
Local map Street view
Slide show
Email a friend
|
|
|
Full Description
** EXTENDED AND MODERNISED THREE BEDROOM SEMI DETACHED PROPERTY IN POPULAR LOCATION **
Kinetic Estate Agents are delighted to present for sale this well presented, extended and modern three bedroom semi detached house on Aldergrove Crescent, in the ever popular area of Birchwood in Lincoln.
Internally, this impressive, extended and spacious three bedrooms detached property offers an ideal family home for it's potential purchasers. Including a entrance porch, spacious lounge, fitted kitchen/diner, internal hallway, second reception room which is currently being used as a playroom, dining room, three great sized bedrooms, ensuite bathroom to bedroom one, and a family bathroom.Externally, to the front of the property is a large driveway suitable for several vehicles leading to a single garage which has been partially converted. To the rear of the property is a low maintainence rear garden which is mainly laid to lawn and is fully enclosed.
The property further benefits from uPVC double glazing, and gas central heating
Situated on Aldergrove Crescent close to Doddington Road and south west of Lincoln city centre. Transport options include road links via the A46, A1 and A15, local bus routes and Lincoln Rail Station. The city centre provides a wide range of shops, cafes, restaurants and recreational pursuits and amenities.
Call Kinetic to arrange your internal viewing on 01522 888884! (reference: KIT1001852)
|
|
|
Entrance Porch
With door to the front aspect and door into the lounge.
|

|
Lounge 4.00m (13' 1") x 4.00m (13' 1")
A spacious, light and airy reception room having a window to the front aspect, TV and telephone points, wall mounted panel radiator, feature fireplace , and doors into the kitchen and porch
|

|
|

|
Kitchen/Diner 4.00m (13' 1") x 2.71m (8' 11")
Being fitted with a range of base and eye level units with work surfaces incorporating a sink and drainer with mixer taps, space and plumbing for a washing machine and space for appliances including a fridge freezer, dishwasher and an electric oven with four burner gas hob and cooker hood; complete with a window to the rear aspect, tiled flooring, wall mounted panel radiator, space for a table and chairs and door into the hallway.
|

|
|
|
|
Internal Hallway
With access to dining room, second reception room and stairs rising to the first floor
|

|
Dining Room 3.43m (11' 3") x 2.18m (7' 2")
With laminate flooring, skirting, and door to the garage.
|

|
2nd Reception Room/Playroom 3.17m (10' 5") x 2.71m (8' 11")
With laminate flooring, skirting, wall mounted panel radiator, and french doors to the rear garden.
|

|
|
|
|
First Floor Landing
With fitted carpet, loft access and window to the side aspect.
|

|
Bedroom One 4.18m (13' 9") x 4.14m (13' 7")
With fitted carpet, skirting, wall mounted panel radiator, and window to the front aspect.
|

|
|

|
Ensuite Bathroom 2.45m (8' 0") x 0.80m (2' 7")
With shower cubicle with shower over, wash hand basin, low level flush wc, and window to the front aspect.
|

|
Bedroom Two 4.00m (13' 1") x 2.55m (8' 4")
With fitted carpet, skirting, wall mounted panel radiator, and window to the rear aspect.
|

|
|

|
Bedroom Three 2.09m (6' 10") x 2.04m (6' 8")
With fitted carpet, skirting, wall mounted panel radiator, and window to the front aspect.
|

|
Family Bathroom 2.31m (7' 7") x 2.18m (7' 2")
With three piece suite including panelled bath with shower over, wash hand basin, low level flush wc, tiled flooring, tiled walls, wall mounted panel radiator and window to the rear aspect.
|

|
External
Externally, to the front of the property is a large driveway suitable for several vehicles leading to a single garage which has been partially converted. To the rear of the property is a low maintainence rear garden which is mainly laid to lawn and is fully enclosed.
|

|
|

|
Additional Information
Council Tax Band: B
Local Authority: North Kesteven District Council
Tenure: Freehold
|

|
Disclaimer
These particulars are intended to give a fair description of the property but their accuracy cannot be guaranteed, and they do not constitute an offer of contract. Intending purchasers must rely on their own inspection of the property. None of the above appliances/services have been tested by ourselves. We recommend purchasers arrange for a qualified person to check all appliances/services before legal commitment.
|
Floor plans
Energy Efficiency
|




















