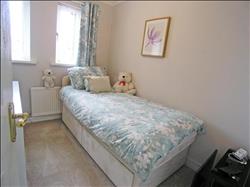 |
| Woodford Close - Radyr Way | 3 Beds 1 Bath 2 Receps |
|
|
| Local map Aerial view Street view Slide show Email a friend |
|
Full Description
An immaculate, particularly well kept modernised and improved three bedroom detached house in an excellent corner position in this quiet road within a few hundred yards of a supermarket and railway station which provides a frequent service to Cardiff Central approximately three miles away. Radyr Way is a popular development of similar privately owned homes about a mile from Llandaff's Cathedral, Green and busy High Street with its shops, cafes and restaurants. * HALL * CLOAKROOM * SITTING ROOM * OPEN PLAN DINING ROOM AND KITCHEN * CONSERVATORY * THREE BEDROOMS * BATHROOM * SUNNY LANDSCAPED GARDEN * GAS C.H. SYSTEM * DOUBLE GLAZING * ATTACHED GARAGE * OFF-STREET PARKING * EPC 'C ' * Council Tax Band E * A paved drive which provides off street parking, leads through the neat front garden which is laid mainly to lawn, to the attached garage and double-glazed entrance door which opens to the (reference: JWI1000562) |
 |
 |
 |
 |
 |
 |
 |
 |
 |
 |
 |
 |
 |
 |
 |
 |
ENTRANCE HALL Fitted carpet. Doors to cloakroom and sitting room. |
CLOAKROOM Fitted with modern sanitary ware comprising push-button w.c. and corner washbasin. Part tiled walls. Double-glazed window. |
SITTING ROOM 4.78m (15'8") x 4.70m (15'5") A spacious, comfortable reception room with double-glazed window providing a pleasant outlook over the front garden. Feature fireplace. Fitted carpet. Staircase to the first floor. Arch to |
DINING ROOM / KITCHEN 4.78m (15'8") x 3.00m (9'10") This is an excellent space combining a generous dining area with a comprehensive fitted kitchen newly fitted only a year ago. There is a range of attractive units and work surfaces inset with a composite sink with monobloc tap over and four burner gas hob. built-under oven and stainless steel extractor chimney over. integrated dishwasher and fridge/freezer. spotlighting. Double-glazed window to conservatory. and double-glazed window to side garden. Attractive, tile effect, flooring continues into Dining area. Door to under-stairs cupboard. Double-glazed sliding doors to conservatory. |
CONSERVATORY 4.78m (15'8") x 2.97m (9'9") A superb addition to this home. Double-glazed units on cavity brickwork with double-glazed double doors opening to the rear garden. Gabled translucent roof. Power points and ceiling light / fan unit. Tile effect floor as kitchen and dining room. |
FIRST FLOOR Landing Double-glazed window. Fitted carpet. Access to loft. Cupboard houses modern gas fired combi c.h. boiler. Doors to |
BEDROOM ONE 4.78m (15'8") x 3.05m (10'0") A large double bedroom with two double-glazed windows overlooking the rear garden. Fitted carpet. A range of attractive free standing wardrobes to one wall. Inset spot lighting. |
BEDROOM TWO 2.67m (8'9") x 2.67m (8'9") A second double room. Double-glazed window has a pleasant view over the front garden. Fitted carpet. |
BEDROOM THREE 2.67m (8'9") x 1.83m (6'0") Two double-glazed windows overlooks the front garden. Fitted carpet. |
BATHROOM Recently beautifully refitted with a double width tiled shower cubicle with sliding doors and contemporary washbasin and push-button w,c, set in vanity unit,. Walls and floor tiled in ceramics. Double-glazed window. |
GARAGE Attached single garage with up and over door, glazed rear door and window. |
OUTSIDE A delightful sunny rear garden attractively landscaped and laid predominantly to paving enclosed by high boundaries of neatly trimmed hedging. Side garden laid to matching paving with a raised border. High brick boundary wall. Tall timber gate to the front. Glazed door and window to the attached garage. |
TENURE Vendor informs us is freehold. |
Floor plans
 |
 |

