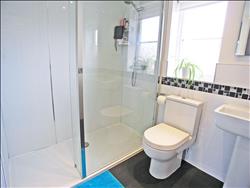 |
| Ffordd Morgannwg - Whitchurch | 5 Beds 3 Baths 2 Receps |
|
|
| Local map Aerial view Street view Slide show Email a friend |
|
Full Description
A large, modern, good looking, five bedroom detached home set in a peaceful and family-friendly neighbourhood with a superb open aspect at the rear directly overlooking playing fields. In an exclusive no through road of similar up market modern homes within walking distance of Whitchurch village, No 33 was constructed approximately 22 years ago and has been well maintained and enjoyed by the present owners who bought it from new. They are only moving now because they need to downsize. * OPEN PORCH * RECEPTION HALL * CLOAKROOM * SITTING ROOM * DINING ROOM * KITCHEN/BREAKFAST ROOM * UTILITY ROOM * LARGE CONSERVATORY * FIVE BEDROOMS * THREE BATHROOMS * GAS C.H. SYSTEM * DOUBLE-GLAZING * INTEGRAL DOUBLE GARAGE * OFF STREET PARKING * GOOD SIZE SUNNY GARDEN * EPC ' ' * Council Tax Band G * Walking into the hallway you'll be taken by its spacious, light and airy, ambiance and the tasteful decor. The straight flight of stairs to the landing on the first floor, forms the focal point. Panelled doors open to a contemporary cloakroom and the integral double garage. Further doors open to The formal dining room ideal for those special occasion meals or could equally serve as a home office, play room, etc.. The large, 'L' shaped, open-plan kitchen and dining room which serves as the heart of the home. Perfect for entertaining guests or spending quality time with loved ones. The Kitchen area is comprehensively equipped with bespoke cabinetry, complementing timber surfaces and the necessary appliances to serve up delicious meals, while the dining area provides a delightful area to enjoy family meals with glazed double doors opening out into the garden. In addition a door leads off this area to a laundry room with a door opening from here to the path on the North side. Stepping into the spacious living room of this beautiful home, you'll notice the warm and welcoming atmosphere that envelopes you,. The space is bathed in natural light that streams in through the window at the rear and glazed double doors opening into the large Conservatory. Whether you're looking to unwind after a long day at work, curl up with a good book, or spend quality time with your loved ones, the living room is the perfect place to do it. The large double-glazed conservatory is particularly light and airy with its double-glazed gabled roof and double-glazed double doors opening onto the rear patio. As you make your way up to the first floor, you'll find the five bedrooms off the galleried landing provide a serene and quiet sanctuary for rest and relaxation. The master bedroom has an en-suite shower room. Bedrooms two and three each have a washbasin and share a modern bathroom and there is a spacious family bathroom serving bedrooms four and five, Outside, you will find a good size rear garden with a West facing and therefore sunny aspect enclosed by boundaries of high close board fencing; an ideal space for outdoor activities, whether it's a BBQ, games with the children or a quiet afternoon basking in the sun. The integral double garage is accessed from the two automatic up and over doors at the front and the door from the hall and could be easily converted to additional living space if so desired. There is off street parking in front of the double garage. EPC ‘’ Council Tax Band ‘G’ Tenure: Freehold (reference: JWI1000560) |
 |
 |
 |
 |
 |
 |
 |
 |
 |
 |
 |
 |
 |
 |
 |
 |
 |
 |
 |
 |
 |
 |
 |
 |
 |
Porch |
Reception Hall |
Dining Room |
Kitchen |
Breakfast Area |
Kitchen |
Sitting Room |
Conservatory |
Landing |
Master Bedroom |
En-Suite |
Bedroom Two |
Bedroom Three |
Bed Three Washbasin |
Bedroom Four |
Bed Four Washbasin |
Jack & Jill Bathroom |
Family Bathroom |
Bedroom Five |
Utility Room |
Cloakroom |
Garage |
Floor plans
 |
 |

