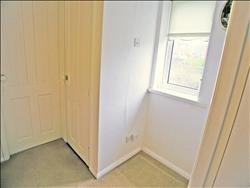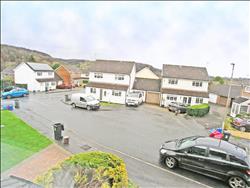 |
| Ravensbrook - Morganstown | 2 Beds 1 Bath 2 Receps |
|
|
| Local map Aerial view Street view Slide show Email a friend |
|
Full Description
An attractive and well cared for, link detached, modern home with a pretty garden, originally built as three bedrooms but currently configured as two, tucked away in a quiet close within easy reach of amenities and the M4 and A470. Bedrooms two and three have been converted to one large bedroom but could easily be returned to the original format by erecting a stud partition and door. Morganstown has a public house, hairdressers and small retail park. It is approximately a mile from the shopping centre at Radyr, approximately 5 miles from the City centre and 3 miles from the Coryton Interchange connecting to the M4 and A470. * ENTRANCE PORCH * CLOAKROOM * SITTING ROOM * OPEN PLAN DINING ROOM AND KITCHEN * TWO BEDROOMS * BATHROOM * GAS C.H. SYSTEM * DOUBLE-GLAZING * ATTACHED GARAGE * PRETTY GARDENS * Council Tax Band F * EPC 'D' * NO CHAIN * 1,140 sq ft (106 sq m) The front of the property enjoys a small neatly presented front garden laid to lawn with well stocked borders and a path of brick paving serves the entrance door. A short tarmacadam driveway to the side serves the attached garage. (reference: JWI1000553) |
 |
 |
 |
 |
 |
 |
 |
 |
 |
 |
 |
 |
 |
 |
 |
 |
 |
 |
 |
Entrance Porch Double-glazed entrance door and glazed door to sitting room. Fitted carpet. Door to |
Cloakroom A good size cloakroom with double-glazed window. Fitted with washbasin and push button w.c. in vanity unit. Part tiled walls. Trip fuses at high level. Fitted carpet. |
Sitting Room 5.44m (17'10") x 3.96m (13'0") A large comfortable reception room with double-glazed sliding doors opening onto the rear terrace and garden beyond. Feature fireplace, Open tread staircase to the first floor with glazed panels . Wall lights. Coving. Fitted carpets. Glazed door to |
Dining Room / Kitchen 6.53m (21'5") x 2.69m (8'10") A spacious open plan room with dining area well lit by natural light from double-glazed windows overlooking the front on two aspects. Fitted carpets. Kitchen area fitted with modern cabinetry and work surfaces inset with a flush sink with monobloc tap over and gas hob with Neff stainless steel extractor chimney over. Integrated dishwasher and fridge. Eye level oven. Larder unit. Part tiled walls and floor tiled in ceramics. Fluotescent light. Double-glazed window overlooks the rear garden. Double glazed door to |
Garage 5.49m (18'0") x 2.90m (9'6") A really good size single garage with potential to convert to additional living space subject to the usual permissions. Automatic up and over door to the front wand double-glazed window and door to rear garden. Power and light. Cold tap. Plumbed for washing machine. |
First Floor Landing Double glazed window overlooks the rear garden. Airing cupboard fitted with gas fired c.h. boiler and factory lagged hot tank. Loft access. Fitted carpet. Doors to |
Bedroom One 5.44m (17'10") x 3.00m (9'10") Originally bed two and three, A large double room with double-glazed windows to front and Rear. Buit-in double wardrobe and single wardrobe. Fitted carpet. Coving. |
Bedroom Two 3.05m (10'0") x 2.74m (9'0") A good size double room with built-in double wardrobe. Fitted carpet. Double-glazed window overlooks the front. Additional fitted bedroom furniture , wardrobes and bedside units. Coving, |
Bathroom Walls tiled in ceramics. Laminate flooring. Fitted with good quality sanitary ware comprising washbasin and push-button w.c. in vanity unit with mirror and spot lighting over . Panelled bath with mixer tap and shower with rail and curtain over. Medicine cabinet. Double cupboard. Double-glazed window. Towel rail and inset spot lighting. |
Outside Front as described. Sunny Rear Garden a picture, laid to a paved terrace immediately behind the house with the remainder to shaped lawns and beds planted with mature trees and shrubs, all enclosed by boundaries a mixture of tall fencing and walling.Depth very approximately 16.46m (54'0"). Aspect West. |
Tenure Vendors representative informs us is freehold. |
Floor plans
 |
 |

