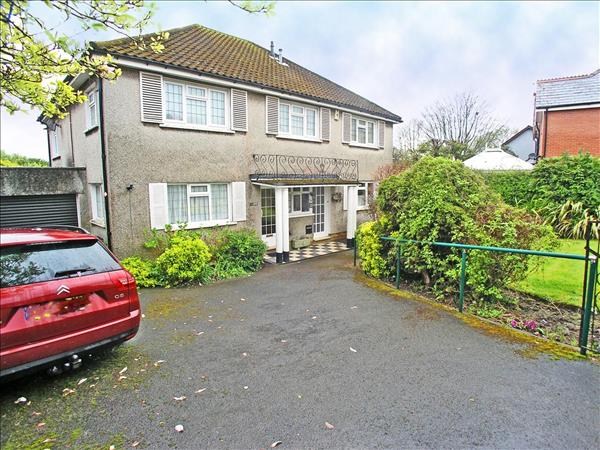 |
| Llantrisant Road - Llandaff | 2 Beds 2 Baths 2 Receps |
|
|
| Local map Aerial view Street view Slide show Email a friend |
|
Full Description
Rarely available, a large, ground floor, purpose built maisonette in an excellent location. No 51 was originally constructed in the late 1950's as one of just two, superior maisonettes on a large plot providing substantial shared gardens on the South side of Llantrisant Road. The accommodation has been modernised and provides a comfortable and spacious home with the principal rooms enjoying fine views over the extensive South facing rear gardens. Local facilities include a parade of shops with a supermarket and train station, all within a few hundred yards. In addition Llandaff's busy High Street and Cathedral are within easy walking distance. * HALL * LARGE SITTING * SEPARATE LARGE DINING ROOM * MODERN FITTED KITCHEN * TWO DOUBLE BEDROOMS * EN-SUITE W.C. and WASHBASIN * SHOWER ROOM * SIDE PORCH * GARAGE CONVERTED TO BEDROOM THREE OR HOME OFFICE PLUS STORE * OFF STREET PARKING * LARGE SHARED GARDENS * DOUBLE-GLAZING * GAS FIRED C.H. SYSTEM * EPC 'C' * Council Tax Band 'E' * A paved driveway leads through the front garden providing parking and access to the garage. The front garden is laid to borders and beds planted with mature shrubs. The entrance door to No 51 is sheltered by a canopy with electric light and opens to (reference: JWI1000542) |
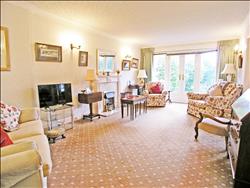 |
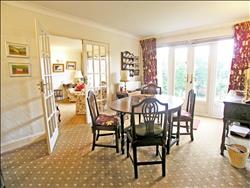 |
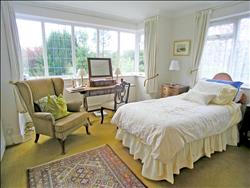 |
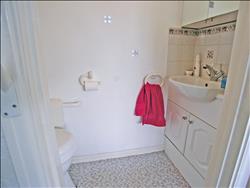 |
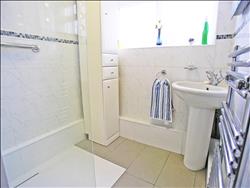 |
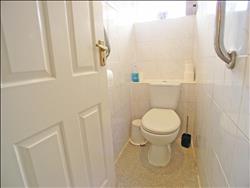 |
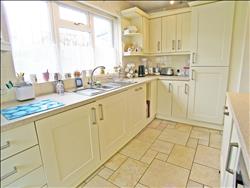 |
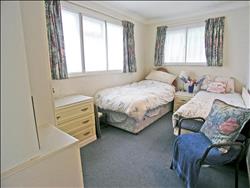 |
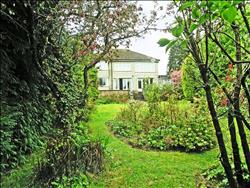 |
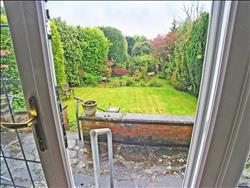 |
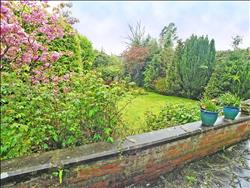 |
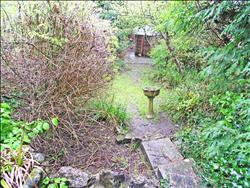 |
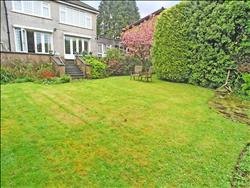 |
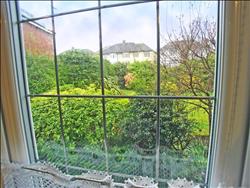 |
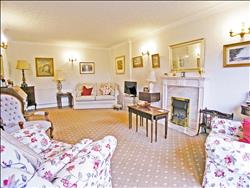 |
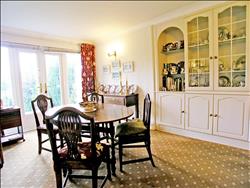 |
Hall Entrance extending to a passage at right angles with doors off to all rooms plus doors to a cloaks cupboard with oak block floor, low level store and cupboard housing gas fired combi c.h. boiler. . Wall lights. |
Sitting Room 6.40m (21'0") x 3.66m (12'0") A large principal reception room with views over the rear garden from the double doors and side screens double-glazed in leaded lights. Feature fireplace fitted with electric coal effect fire. Wall lights. Fitted carpet. Glazed double doors open to |
Dining Room 4.72m (15'6") x 3.17m (10'5") A second spacious reception room with views over the rear garden from the double doors and side screens double-glazed in leaded lights.. Attractive floor to ceiling fitted dresser. Wall lights. Fitted carpet. |
Bedroom One 4.50m (14'9") x 3.66m (12'0") max Good size double room with views over the rear garden from the bay window double-glazed in leaded lights. Another window overlooks the side also double-glazed in leaded lights. Fitted carpet. Folding door to |
Ensuite Cloakroom Fitted with push-button w.c., and washbasin on vanity unit. Extractor. |
Bathroom Converted to a contemporary wet room with walk-in shower with fold-away seat and glazed side screen. Pedestal corner washbasin with monobloc tap. Double-glazed window. Chrome towel rail. Wall mirror with lighting. Tiled walls and non-slip flooring. |
Separate W.C. Fitted with push-button w.c. . Part tiled walls and non-slip flooring. Double-glazed window. |
Kitchen 3.71m (12'2") x 2.36m (7'9") Fitted with a comprehensive range of good quality modern un its with complementing work surfaces inset with one and half bowl stainless steel sink with monobloc tap over and ceramic hob by Neff with built-under oven and pull-out extractor hood over. Integrated dishwasher by Smeg and Fridge/freezer by Neff. Automatic washing machine fitted in base unit Pull-out breakfast bar. Tiled walls and floor. Spot lighting. Double-glazed leaded light window has a pleasant aspect over the front garden. Glazed door to Side Porch with tiled floor and double-glaed door to side. Double-glazed windows on two aspects. |
Bedroom Two 3.76m (12'4") x 2.44m (8'0") A second good size double room. Double-glazed windows in leaded lights with secondary glazing overlook the front and side. Fitted bedroom furniture. Fitted carpet. Wall lights. |
Garage 2.44m (8'0") x 1.52m (5'0") Partitioned off to form a store at the front accessed by an electric roller shutter door. Rear section converted to |
Bedroom Three or Study 4.42m (14'6") x 2.36m (7'9") Accessed from the rear terrace via a double-glazed door with double-glazed window adjacent. Power and light. Central heating radiator. |
Outside A paved pathway leads along the side of the building from the deep front garden and opens out into the extensive South facing rear garden. This is reached from a paved terrace immediately to the rear of the building with steps down to a large lawn with mature shrubs and trees planted beyond to the rear boundary |
TENURE Vendor informs us is Leasehold. A new lease of 125 year term to be granted to the buyer. |
Floor plans
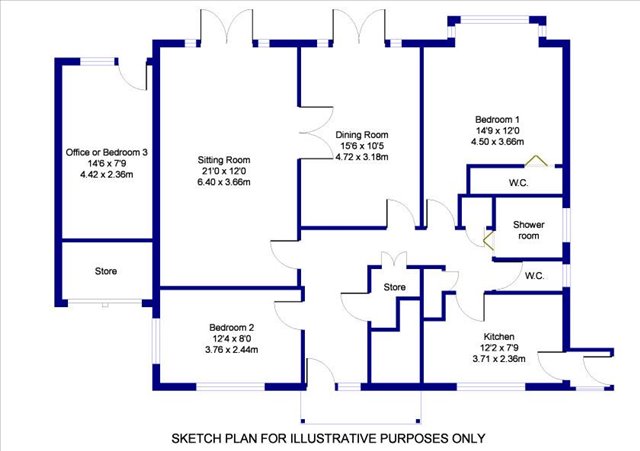 |
